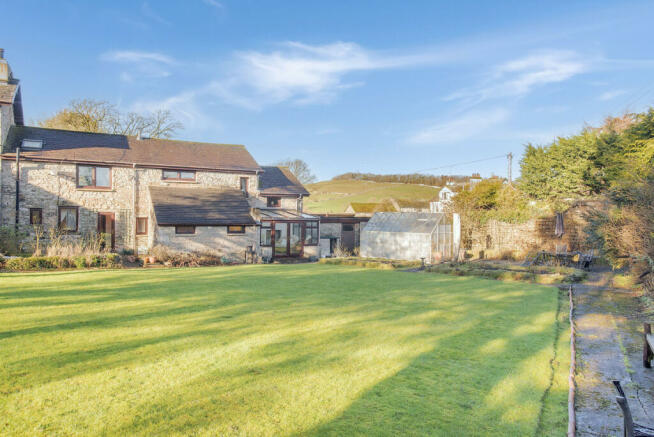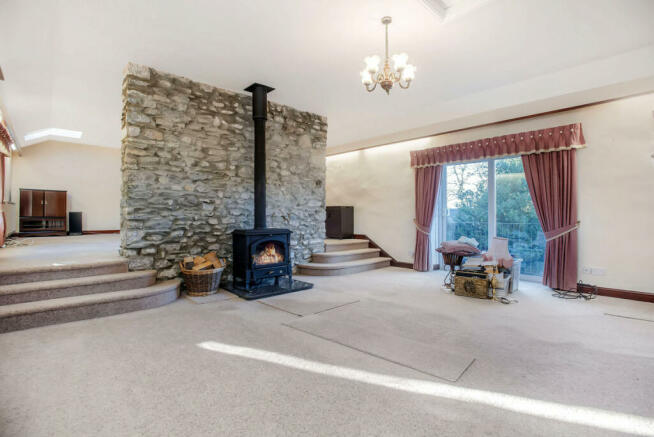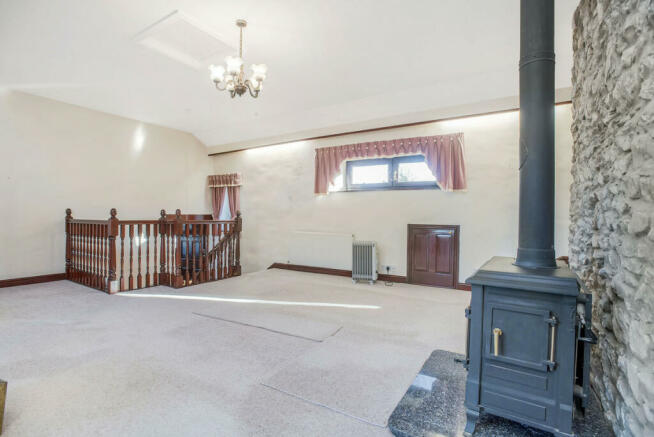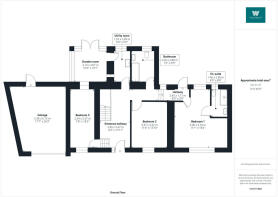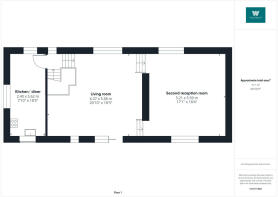Woodhouse, Milnthorpe, LA7

- PROPERTY TYPE
Barn Conversion
- BEDROOMS
3
- BATHROOMS
2
- SIZE
Ask agent
- TENUREDescribes how you own a property. There are different types of tenure - freehold, leasehold, and commonhold.Read more about tenure in our glossary page.
Freehold
Key features
- A unique opportunity to also purchase the property next door
- A spacious and versatile 3 bed barn conversion
- Impressive gardens to enjoy
- Characterful original features throughout
- Offered with no onward chain
- Parking for two vehicles
- Located in a peaceful rural setting
Description
The property next door (No. 2) is also on the market and available to purchase. This offers a fabulous and unique opportunity for family / friends to be close together while still enjoying your own space.
The property is laid out with the bedroom accommodation on the ground floor and main living rooms to the first floor to take advantage of the impressive elevated views and natural light. The ground floor offers a large entrance hallway, the three double bedrooms - the main bedroom boasting a modern en-suite, the large family bathroom, utility room and a bright garden room. The kitchen/ diner is on a slight split level with the living room and second reception room occupying the top floor and enjoying views out over the gardens and to countryside beyond. Offered with no onward chain this would make an ideal characterful home for a wide range of purchasers. The hamlet of Woodhouse is picturesque and peaceful and nestled close to the villages of Heversham and Hincaster. Surrounded by rolling countryside and there is a leisurely 15 minute walk up to the well known summit of Heversham Head that offers elevated far reaching views of the area. A short drive away is the larger village of Milnthorpe that offers a great selection of local amenities as well as a nursery, primary school and secondary schools. The M6 motorway can be reached within 7 minutes and there is a regular bus service that runs 7 days a week through Milnthorpe from Lancaster up to Keswick in the Lake District. Milnthorpe benefits from having 2 doctors surgeries, 2 dental practices, a Pharmacy, opticians, a petrol station, a vets and much, much more and plays host to an array of social activities for all ages ranging from baby and toddler groups and youth groups to coffee mornings and sports clubs. There is a supermarket, 2 pubs, several independent shops and a variety of eateries.
GROUND FLOOR
Entrance hallway
9'4" x 17'11" (2.85m x 5.47m)
A wonderful and spacious entrance hallway inviting you into the home with ample room to take off coats, boots and shoes with an under the stairs cupboard for storage. The hallway leads round offering access to all other ground floor rooms with a door at the end that leads directly out to the rear garden.
Bedroom 1
11'1" x 18'2" (3.40m x 5.54m)
An impressive master bedroom boasting an abundance of fitted storage to include wardrobes, cupboards, over the bed storage and a corner dressing table area. Dual aspect views can be enjoyed out to the front courtyard and also to the rear garden.
En-suite
4'9" x 8'6" (1.46m x 2.60m)
A modern en-suite with a fresh colour scheme and consisting of a large, walk-in shower with a mains-fed shower and two shower heads, a concealed cistern W.C, a hand basin within a vanity unit and a tall, heated towel rail. The walls and floor are fully tiled.
Bedroom 2
11'0" x 13'10" (3.37m x 4.22m)
A large double bedroom benefitting from a range of fitted storage including wardrobes, over the bed storage and a dressing table. There are front facing views out to the courtyard.
Bedroom 3
7'8" x 18'3" (2.34m x 5.57m)
Boasting dual aspect views out to the front and rear there is an abundance of fitted storage present.
Bathroom
7'4" x 9'5" (2.26m x 2.88m)
A spacious bathroom with a bath with an electric shower above, W.C and a hand basin. The floor and walls are fully tiled with wooden accents on the bath and W.C.
Utility Room
5'0" x 9'5" (1.53m x 2.89m)
A fantastic additional space perfect for keeping the utilities separate. Offering space for a washing machine and dryer with a sink present. The floor is fully tiled and there are modern base and wall units. This room is accessed via the hallway and also has access through to the garden room.
Garden room
10'0" x 10'3" (3.07m x 3.14m)
Perfectly located to take advantage of the open yet private garden views, this is a fantastic additional space to sit and relax with family and friends. French doors open up to bring the outdoors in and allow an abundance of natural light to fill the room.
Garage
17'7" x 20'2" (5.38m x 6.15m)
Accessed via the up and over front door and also via a rear door from the garden, there is space here to park and also for storage. The boiler is houses to the rear along with the pressurised water tank. There is light, power and water present.
FIRST FLOOR
Living Room
18'3" x 20'10" (5.58m x 6.37m)
An impressive open space divided by a traditional stone chimney breast to zone the room from the second reception space behind. A large log burning stove on a quartz hearth provides a focal point and creates a cosy touch with sliding doors leading out to a front facing balcony and impressive views to Heversham Head beyond. The room is lovely and bright with a Velux window and a further two characterful windows allowing natural light to flood in. An eaves storage cupboard is present ideal for clutter free living.
Second reception room
17'1" x 18'4" (5.21m x 5.59m)
Located behind the living room, yet still being open to it, this extra space is such a versatile area and could be used as a large dining area, hobby space, a spacious home office or more. Dual aspect views can be enjoyed to the front and rear gardens and there is access to an attic space above.
Kitchen/ diner
7'10" x 18'5" (2.40m x 5.62m)
As soon as you enter, you are greeted with an amazing and original stone mullioned window set up, reminiscent of a church or chapel. Boasting bespoke wooden base and wall units in a farmhouse style with an abundance of work surface space. Integrated appliances include an electric hob with an extractor hood above, a dishwasher, a waist height oven and grill above, a fridge and a freezer. There is space at one end to accommodate a dining table to seat four.
Externally
Decorative double iron gates open up to reveal a good sized, shared courtyard area providing space to park two vehicles with outbuildings to utilise. A generous covered porch area adorns the front door providing a welcome space to get in and shelter from the elements. The rear garden is currently laid as one garden used also by the neighbouring property but will be sectioned off in the future. The majority of the garden is laid as a formal lawn with a path right around. Tall traditional stone walls encompass the garden and create a private haven to enjoy. Two raised beds offer space to grow your own fruit and vegetables and combined with the large greenhouse, enables you to be creative to your hearts content! A gravelled seating area, encompassed by mature trees and climbers offers a wonderful space to sit out to enjoy al fresco meals or evening drinks all while enjoying the views over the garden and peace and quiet.
Useful information
Tenure - Freehold.
Council tax band - E (Westmorland and Furness Council).
Heating - Oil central heating.
Drainage - Septic tank.
What3Words location - ///trades.coder.torso.
Brochures
Brochure 1- COUNCIL TAXA payment made to your local authority in order to pay for local services like schools, libraries, and refuse collection. The amount you pay depends on the value of the property.Read more about council Tax in our glossary page.
- Ask agent
- PARKINGDetails of how and where vehicles can be parked, and any associated costs.Read more about parking in our glossary page.
- Yes
- GARDENA property has access to an outdoor space, which could be private or shared.
- Yes
- ACCESSIBILITYHow a property has been adapted to meet the needs of vulnerable or disabled individuals.Read more about accessibility in our glossary page.
- Ask agent
Woodhouse, Milnthorpe, LA7
Add your favourite places to see how long it takes you to get there.
__mins driving to your place
Your mortgage
Notes
Staying secure when looking for property
Ensure you're up to date with our latest advice on how to avoid fraud or scams when looking for property online.
Visit our security centre to find out moreDisclaimer - Property reference RX325684. The information displayed about this property comprises a property advertisement. Rightmove.co.uk makes no warranty as to the accuracy or completeness of the advertisement or any linked or associated information, and Rightmove has no control over the content. This property advertisement does not constitute property particulars. The information is provided and maintained by Waterhouse Estate Agents, Milnthorpe. Please contact the selling agent or developer directly to obtain any information which may be available under the terms of The Energy Performance of Buildings (Certificates and Inspections) (England and Wales) Regulations 2007 or the Home Report if in relation to a residential property in Scotland.
*This is the average speed from the provider with the fastest broadband package available at this postcode. The average speed displayed is based on the download speeds of at least 50% of customers at peak time (8pm to 10pm). Fibre/cable services at the postcode are subject to availability and may differ between properties within a postcode. Speeds can be affected by a range of technical and environmental factors. The speed at the property may be lower than that listed above. You can check the estimated speed and confirm availability to a property prior to purchasing on the broadband provider's website. Providers may increase charges. The information is provided and maintained by Decision Technologies Limited. **This is indicative only and based on a 2-person household with multiple devices and simultaneous usage. Broadband performance is affected by multiple factors including number of occupants and devices, simultaneous usage, router range etc. For more information speak to your broadband provider.
Map data ©OpenStreetMap contributors.
