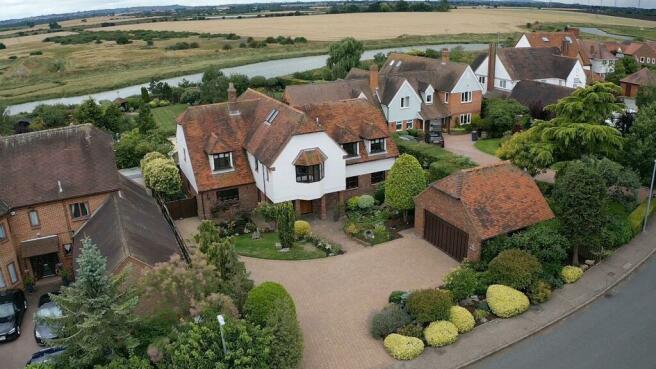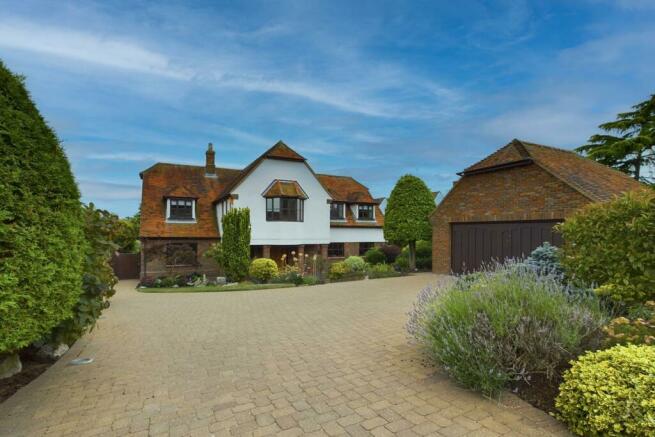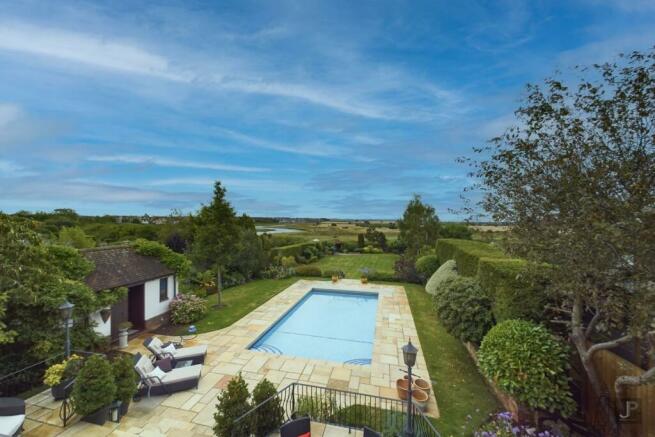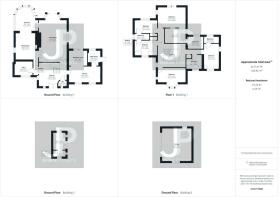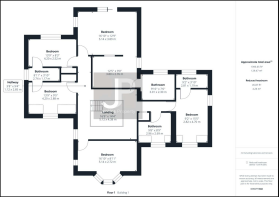Celeborn Street, South Woodham Ferrers, Chelmsford

- PROPERTY TYPE
Detached
- BEDROOMS
5
- BATHROOMS
4
- SIZE
Ask agent
- TENUREDescribes how you own a property. There are different types of tenure - freehold, leasehold, and commonhold.Read more about tenure in our glossary page.
Freehold
Key features
- Unique Detached Residence
- Five bedrooms
- Four bathrooms
- Three reception rooms
- Galleried First floor hallway
- Stunning views of 'Fenn Creek'
- Swimming Pool/Aquatrac cover
- Double garage
- Ample driveway to front
- Landscaped gardens
Description
Entrance Hallway - 5.12 x 4.49 1.84 x 0.85 (16'9" x 14'8" 6'0" x 2'9" -
Guest Cloakroom Wc - 1.65 x 1.14 (5'4" x 3'8") -
Office - 3.25 x 2.44 (10'7" x 8'0") -
Kitchen - 5.92 x 2.97 (19'5" x 9'8") -
Breakfast Room - 3.42 x 2.83 (11'2" x 9'3") -
Utility Room - 2.92 x 2.39 (9'6" x 7'10") -
Formal Dining Room - 4.77 x 3.86 (15'7" x 12'7") -
Sun Room Conservatory - 4.33 x 2.97 (14'2" x 9'8") -
Living Room - 8.89 x 5.12 (29'1" x 16'9") -
Galleried Hallway - 5.12 x 4.38 (16'9" x 14'4") -
Master Bedroom - 5.14 x 3.89 (16'10" x 12'9") -
En-Suite Dressing Room - 3.80 x 2.76 (12'5" x 9'0") -
En-Suite Bathroom - 3.01 x 2.30 (9'10" x 7'6") -
Bedroom - 5.14 x 2.72 (16'10" x 8'11") -
Family Bathroom - 2.96 x 2.69 (9'8" x 8'9") -
Bedroom - 4.20 x 2.88 (13'9" x 9'5") -
Jack & Jill En-Suite Shower Room - 2.74 x 1.17 (8'11" x 3'10") -
Bedroom - 4.20 x 2.52 (13'9" x 8'3") -
Bedoom - 4.70 x 2.82 (15'5" x 9'3") -
En-Suite Shower Room - 2.81 x 1.19 (9'2" x 3'10") -
Pool House / Shower Room - 3.30 x 2.41 (10'9" x 7'10") - Housing the heating system which will need annual servicing and may need updating in the near future.
Double Garage - 6.17 x 5.55 (20'2" x 18'2") -
All statements contained regarding properties are for indicative purposes only and are made without responsibility on the part of Jenkins Property and the vendors of properties. They are not to be relied upon as statements or representations of fact. Potential purchasers should satisfy themselves by inspection or otherwise as to the accuracy of such details provided by Jenkins Property and the vendors.
Every care has been taken to ensure particulars described on our website and within our marketing materials are accurate, however, complete accuracy cannot be guaranteed. If there is any point which is of particular importance to you, please obtain your own professional confirmation. We advise that any interested party should consult their own surveyor, solicitor or other professional, before committing themselves to any expenditure or legal commitments.
Specific details on our website are prepared as a ‘guide-only’ – and fixtures, apparatus, fittings and services, land registry , building regulations or planning applications have not been tested by Jenkins Property so cannot be verified as fact. A buyer must assume the information provided is incorrect until it has been verified by their own solicitors.
If any interested party wishes to rely upon information from Jenkins Property , then a request should be made and specific, written confirmation can be provided. Jenkins Property will not be responsible for any verbal statements made by any member of staff. Only specific, written confirmation should be relied upon. Jenkins Property will not be responsible for any loss other than when a specific confirmation has been provided.
Items shown within photographs are NOT included unless specifically mentioned in writing – however, they may be available by separate negotiation.
Jenkins Property gives notice that:
Particulars mentioned on our website and in our marketing relating to any property are only a general outline for the guidance of intending purchasers and lessees. They do not constitute in whole or in part an offer or a contract.
Reasonable endeavours have been made to ensure that all information given is materially correct, but any intending purchaser or lessee should satisfy themselves by inspection, searches, enquiries and surveys as to the accuracy of each statement.
All statements made are made without responsibility on the part of Jenkins Property or our vendor or lessor.
Neither Jenkins Property or anyone in its employment or acting on its behalf has the authority to make any representation or warranty in relation to the properties.
No assumption should be made in respect of parts of the property not shown in photographs.
Any areas, measurements or distances provided are approximate and will not always be accurate.
Jenkins Property have not tested the fixtures, apparatus, fittings and services within the properties listed on our website. Buyers must assume the information is incorrect until they have proven otherwise.
Brochures
Celeborn Street, South Woodham Ferrers, ChelmsfordEPCVTBrochure- COUNCIL TAXA payment made to your local authority in order to pay for local services like schools, libraries, and refuse collection. The amount you pay depends on the value of the property.Read more about council Tax in our glossary page.
- Band: G
- PARKINGDetails of how and where vehicles can be parked, and any associated costs.Read more about parking in our glossary page.
- Yes
- GARDENA property has access to an outdoor space, which could be private or shared.
- Yes
- ACCESSIBILITYHow a property has been adapted to meet the needs of vulnerable or disabled individuals.Read more about accessibility in our glossary page.
- Ask agent
Celeborn Street, South Woodham Ferrers, Chelmsford
Add your favourite places to see how long it takes you to get there.
__mins driving to your place
Your mortgage
Notes
Staying secure when looking for property
Ensure you're up to date with our latest advice on how to avoid fraud or scams when looking for property online.
Visit our security centre to find out moreDisclaimer - Property reference 33251487. The information displayed about this property comprises a property advertisement. Rightmove.co.uk makes no warranty as to the accuracy or completeness of the advertisement or any linked or associated information, and Rightmove has no control over the content. This property advertisement does not constitute property particulars. The information is provided and maintained by Jenkins Property, Brentwood. Please contact the selling agent or developer directly to obtain any information which may be available under the terms of The Energy Performance of Buildings (Certificates and Inspections) (England and Wales) Regulations 2007 or the Home Report if in relation to a residential property in Scotland.
*This is the average speed from the provider with the fastest broadband package available at this postcode. The average speed displayed is based on the download speeds of at least 50% of customers at peak time (8pm to 10pm). Fibre/cable services at the postcode are subject to availability and may differ between properties within a postcode. Speeds can be affected by a range of technical and environmental factors. The speed at the property may be lower than that listed above. You can check the estimated speed and confirm availability to a property prior to purchasing on the broadband provider's website. Providers may increase charges. The information is provided and maintained by Decision Technologies Limited. **This is indicative only and based on a 2-person household with multiple devices and simultaneous usage. Broadband performance is affected by multiple factors including number of occupants and devices, simultaneous usage, router range etc. For more information speak to your broadband provider.
Map data ©OpenStreetMap contributors.
