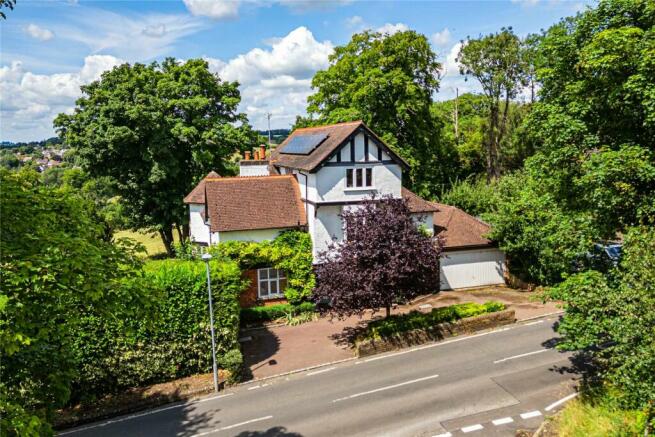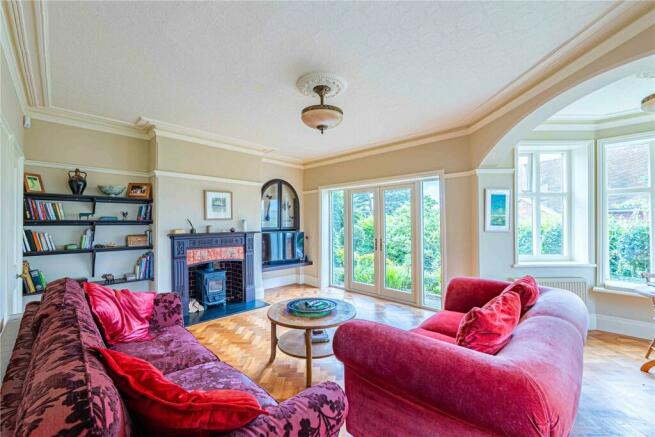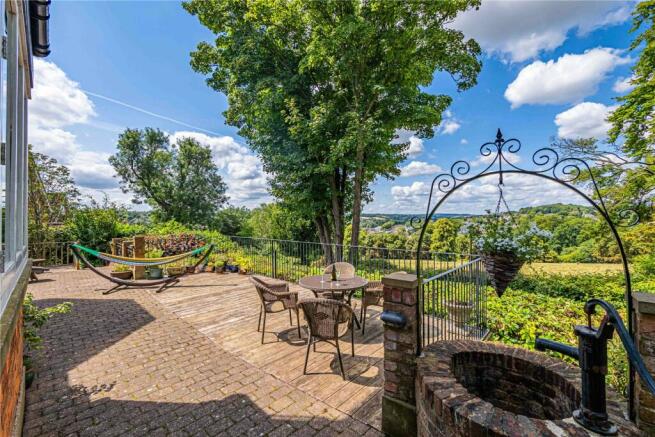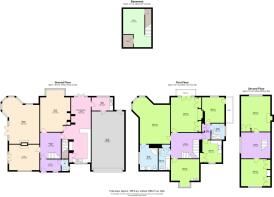
Littlehurst, Gravel Path, Berkhamsted, Hertfordshire, HP4

- PROPERTY TYPE
Detached
- BEDROOMS
6
- BATHROOMS
3
- SIZE
Ask agent
- TENUREDescribes how you own a property. There are different types of tenure - freehold, leasehold, and commonhold.Read more about tenure in our glossary page.
Freehold
Description
Beautiful Solid Wood Front Door To:
ENTRANCE PORCH
Doors to entrance hall and cloak room, glazed windows to front elevation.
CLOAK ROOM
Low level WC, white hand wash basin with chrome hot and cold mixer tap, tiled to splash sensitive area, single panel radiator, glazed window to side elevation.
ENTRANCE HALL
3.23 x 3.68 - Solid wood door with inset decorative glazing, coving to ceiling, vintage glass chandelier, radiator with radiator cover, doors to study, sitting room and kitchen, original painted wooden doors to:
SITTING ROOM
39.85 x 5.51 - Beautifully coved ceiling, picture rail, raised tile hearth with attractive cast iron mantel piece with hand painted tile insert mantel piece on granite hearth with tiled back. TV point, double glazed French doors leading out to beautiful garden, double glazed windows to side and rear aspect, three double panel radiators.
FORMAL DINING ROOM
4.47 x 5.82 - Also accessable from the kitchen, features cast iron fire place with decorative tiles, coal effect gas fire and an attractive wooden mantel piece surround and tiled hearth, coving to ceiling, attractive ceiling rows, picture rails, double panel radiator, further double panel radiator, double glazed window to rear aspect, wood grain effect doors to storage cupboard with shelving as fitted.
STUDY
3.58 x 4.19 - Wood grain effect door, feature cast iron fire place with wooden mantel piece surround, picture rail, solid wood flooring, double panel radiator, glazed window to front and side aspect, wood grain effect double doors with inset glazing leading out to garden.
KITCHEN/DINING ROOM
3.25 x 9.37 - Wood grain effect door with inset glazed panel, Belfast sink with chrome hot and cold mixer tap, granite roll edge work surfaces with cupboards and drawers under, two integrated fridges, five ring gas hob with range master oven and grill under and extractor canopy above, range of eye level units with lighting under, space and plumbing for dishwasher, wood grain effect cupboard door to storage area with shelving as fitted and wall mounted gas and central heating boiler serving domestic hot water and mains, coving to ceiling, halogen spot lights, glazed windows to front aspect. Dining Room: Double panel radiator, halogen spot lights, coving to ceiling, double glazed double doors leading out to rear garden with adlacent UPVC double glazed windows to rear aspect.
UTILITY ROOM
1.88 x 2.95 - Wood grain effect door leading from kitchen, inset stainless steel single sink drainer unit with chrome hot and cold mixer tap, roll edge work surface with cupboard under, space and plumbing for washing machine, space for small upright fridge, range of eye level units, single panel radiator, ceramic floor tiles, UPVC double glazed windows to rear aspect, wood grain effect door to garage, telephone point.
CELLAR
4.32 x 5.31 - Wood grain effect door from the kitchen leading to steps down to cellar, lights and power, roll edge work surfaces with cupboards under, range of eye level units, shelves as fitted providing ample storage.
FIRST FLOOR LANDING
Stairs rising to first floor landing, decorative ceiling rows, radiator with radiator cover, doors to three bedrooms, family bathroom and one bedroom annexe, further radiator with radiator cover, wood grain effect door to:
MASTER BEDROOM
4.34 x 5.59 - Double panel radiator, fitted wardrobes with hanging rails as fitted, further three double panel radiators, glazed windows offering stunning views over Berkhamsted to rear aspect, wood grain effect door to:
EN SUITE SHOWER ROOM
Low level WC, white peadstal wash hand basin with separate chrome hot and cold taps, walk in shower with wall mounted shower and hand held shower attachment, part tiled walls, double panel radiator, shaver point, access to loft hatch, glazed window to side aspect.
BEDROOM TWO
4.27 x 4.95 - Wood grain effect panel door, picture rail, fitted wardrobes with shelving and hanging rails as fitted, feature cast iron Victorian fire place with wooden mantel piece surround, double panel radiator, wood grain effect glazed panel double doors leading out on to balcony area with adjacent glazed windows to rear aspect.
BEDROOM FIVE
3.66 x 4.06 - Picture rail, wash hand basin with separate hot and cold taps with vanity unit under, glazed windows to front aspect.
FAMILY BATHROOM
Wood grain effect door, panel bath with chrome hot and cold separate taps, wall mounted shower with hand held shower attachment, low level WC, white pedastal hand wash basin with chrome hot and cold mixer taps, tiled to splash sensitive area, part tiled walls, wall mounted heated towel rail, Velux sky light window.
ANNEXE ENTRANCE HALL
Wood grain effect door leading from the first floor landing, doors to bedroom, bathroom and kitchen, wood grain effect door to:
GARAGE
4.6 x 8.26 - Large single garage with eaves storage, sky light window, wood grain effect glazed panel door leading out to rear garden, remote electric up and over door, power and lights connected.
ANNEXE BEDROOM
3.12 x 3.53 - Double panel radiator, glazed windows to side and rear aspect, wood grain effect door to eaves storage, sliding door to wardrobe area with shelving as fitted.
ANNEXE BATHROOM
Panel bath with chrome separate hot and cold taps, wall mounted shower with hand held shower attachment, white pedastal hand wash basin with separate chrome hgot and cold taps, low level WC, glazed windows to side elevation, part tiled walls, single panel radiator.
ANNEXE KITCHENETTE
3.25 x 3.35 - Circular stainless steel single sink with chrome hot and cold mixer tap, roll edge work surface with cupboards under, range of eye level units, part tiled walls, double panel radiator, wood grain effect double doors opening on to airing cupboard with hot water tank and shelving as fitted, glazed window to front aspect.
SECOND FLOOR LANDING
Stairs rising to second floor mezzanine balcony with doors to both bedrroms, wood grain effect door to:
BEDROOM THREE
4.06 x 4.93 - Halogen spot lights, access to loft hatch, double panel radiator, glazed window to rear aspect.
BEDROOM FOUR
3.76 x 4.06 - Wood grain effect door, double panel radiator, wood grain effect cupboard doors to storage cupboards with shelving as fitted, glazed window to front aspect.
REAR GARDEN
Expansive block paved seating area leading to decked seating area, steps leading down to block paved area with further steps leading down to a mainly laid to lawn area with well established raised shrubbery beds, well established trees and shrubs, gated side access, outside tap point, outside power point, decorative brick well feature with working feature pump, outside security light, steps leading down to wrought iron gate providing ease of access to Berkhamsted mainline station.
FRONT GARDEN
Hard standing carriage driveway providing ample off road parking, beautiful arched storm porch with ceramic floor tiles, well established flower beds, well established shrubbery beds, outside security light
A truly unique detached property built in 1895 retaining a wealth of period features offered to the market in this most enviable central Berkhamsted location boasting beautiful views over Berkhamsted Castle. The home, which is a mere 5 minute walk to Berkhamsted mainline station, briefly comprises of entrance porch, entrance hall, lounge with feature open fireplace and commanding views over Berkhamsted, formal dining room, study, beautifully appointed integrated kitchen / diner with granite worktops and recently installed gas central heating boiler, cloakroom, utility room, large single garage with electric door and cellar. The first floor enjoys a spacious and bright master bedroom with well presented en-suite shower room, two further excellent size bedrooms, family bathroom, and a one bedroom annexe comprising master bedroom, bathroom and kitchen. The second floor, which is reached by a mezzanine balcony, boasts two further excellent size bedrooms. Outside there are immaculately maintained Westerly facing gardens benefitting from countryside views from the terrace with gated access to Whitehill for ease of access to Berkhamsted mainline station and driveway parking providing ample off street parking. The home also benefits from many period features including original doors and windows and is also within easy walking distance of Berkhamsted town centre. An internal inspection is essential to fully appreciate this charming and rarely available home.
Beautiful Solid Wood Front Door To:
ENTRANCE PORCH
Doors to entrance hall and cloak room, glazed windows to front elevation.
CLOAK ROOM
Low level WC, white hand wash basin with chrome hot and cold mixer tap, tiled to splash sensitive area, single panel radiator, glazed window to side elevation.
ENTRANCE HALL
3.23 x 3.68 - Solid wood door with inset decorative glazing, coving to ceilingh, halogen spot lights, radiator with radiator cover, doors to study, sitting room and kitchen, wood grain effect door to:
SITTING ROOM
39.85 x 5.51 - Beautifully coved ceiling, picture rail, raised tile hearth with attractive wooden mantel piece surround and open coal and wood fire, TV point, double glazed sliding doors leading out to beautiful garden, double glazed windows to side and rear aspect, three double panel radiators, wood grain effect door leading to:
FORMAL DINING ROOM
4.47 x 5.82 - Also accessable from the kitchen, feature cast iron fire place with decorative tiles and an attractive wooden mantel piece surround and tiled hearth, coving to ceiling, attractive ceiling rows, picture rails, double panel radiator, further doubl panel radiator, double glazed window to rear aspect, wood grain effect doors to storage cupboard with shelving as fitted.
STUDY
3.58 x 4.19 - Wood grain effect door, feature cast iron fire place with wooden mantel piece surround, picture rail, solid wood flooring, double panel radiator, glazed window to front and side aspect, wood grain effect double doors with inset glazing leading out to garden.
KITCHEN/DINING ROOM
3.25 x 9.37 - Wood grain effect door with inset glazed panel, Belfast sink with chrome hot and cold mixer tap, granite roll edge work surfaces with cupboards and drawers under, two integrated fridges, five ring gas hob with range master oven and grill under and extractor canopy above, range of eye level units with lighting under, space and plumbing for dishwasher, wood grain effect cupboard door to storage area with shelving as fitted and wall mounted gas and central heating boiler serving domestic hot water and mains, coving to ceiling, halogen spot lights, glazed windows to front aspect. Dining Room: Double panel radiator, halogen spot lights, coving to ceiling, double glazed double doors leading out to rear garden with adlacent UPVC double glazed windows to rear aspect.
UTILITY ROOM
1.88 x 2.95 - Wood grain effect door leading from kitchen, inset stainless steel single sink drainer unit with chrome hot and cold mixer tap, roll edge work surface with cupboard under, space and plumbing for washing machine, space for small upright fridge, range of eye level units, single panel radiator, ceramic floor tiles, UPVC double glazed windows to rear aspect, wood grain effect door to garage, telephone point.
CELLAR
4.32 x 5.31 - Wood grain effect door from the kitchen leading to steps down to cellar, lights and power, roll edge work surfaces with cupboards under, range of eye level units, shelves as fitted providing ample storage.
FIRST FLOOR LANDING
Stairs rising to first floor landing, decorative ceiling rows, radiator with radiator cover, doors to three bedrooms, family bathroom and one bedroom annexe, further radiator with radiator cover, wood grain effect door to:
MASTER BEDROOM
4.34 x 5.59 - Double panel radiator, fitted wardrobes with hanging rails as fitted, further three double panel radiators, glazed windows offering stunning views over Berkhamsted to rear aspect, wood grain effect door to:
EN SUITE SHOWER ROOM
Low level WC, white peadstal wash hand basin with separate chrome hot and cold taps, walk in shower with wall mounted shower and hand held shower attachment, part tiled walls, double panel radiator, shaver point, access to loft hatch, glazed window to side aspect.
BEDROOM TWO
4.27 x 4.95 - Wood grain effect panel door, picture rail, fitted wardrobes with shelving and hanging rails as fitted, feature cast iron Victorian fire place with wooden mantel piece surround, double panel radiator, wood grain effect glazed panel double doors leading out on to balcony area with adjacent glazed windows to rear aspect.
BEDROOM FIVE
3.66 x 4.06 - Picture rail, wash hand basin with separate hot and cold taps with vanity unit under, glazed windows to front aspect.
FAMILY BATHROOM
Wood grain effect door, panel bath with chrome hot and cold separate taps, wall mounted shower with hand held shower attachment, low level WC, white pedastal hand wash basin with chrome hot and cold mixer taps, tiled to splash sensitive area, part tiled walls, wall mounted heated towel rail, Velux sky light window.
ANNEXE ENTRANCE HALL
Wood grain effect door leading from the first floor landing, doors to bedroom, bathroom and kitchen, wood grain effect door to:
GARAGE
4.6 x 8.26 - Large single garage with eaves storage, sky light window, wood grain effect glazed panel door leading out to rear garden, remote electric up and over door, power and lights connected.
ANNEXE BEDROOM
3.12 x 3.53 - Double panel radiator, glazed windows to side and rear aspect, wood grain effect door to eaves storage, sliding door to wardrobe area with shelving as fitted.
ANNEXE BATHROOM
Panel bath with chrome separate hot and cold taps, wall mounted shower with hand held shower attachment, white pedastal hand wash basin with separate chrome hgot and cold taps, low level WC, glazed windows to side elevation, part tiled walls, single panel radiator.
ANNEXE KITCHENETTE
3.25 x 3.35 - Circular stainless steel single sink with chrome hot and cold mixer tap, roll edge work surface with cupboards under, range of eye level units, part tiled walls, double panel radiator, wood grain effect double doors opening on to airing cupboard with hot water tank and shelving as fitted, glazed window to front aspect.
SECOND FLOOR LANDING
Stairs rising to second floor mezzanine balcony with doors to both bedrroms, wood grain effect door to:
BEDROOM THREE
4.06 x 4.93 - Halogen spot lights, access to loft hatch, double panel radiator, glazed window to rear aspect.
BEDROOM FOUR
3.76 x 4.06 - Wood grain effect door, double panel radiator, wood grain effect cupboard doors to storage cupboards with shelving as fitted, glazed window to front aspect.
REAR GARDEN
Exspansive block paved seating area leading to decked seating area, steps leading down to block paved area with further steps leading down to a manily laid to lawn area with well established raised shrubbery beds, well established trees and shrubs, gated side access, outside tap point, outside power point, decorative brick well feature with working feature pump, outside security light, steps leading down to wrought iron gate providing ease of access to Berkhamsted mainline station.
FRONT GARDEN
Hard standing carriage driveway providing ample off road parking, beautiful arched storm porch with ceramic floor tiles, well established flower beds, well established shrubbery beds, outside security light.
Brochures
Particulars- COUNCIL TAXA payment made to your local authority in order to pay for local services like schools, libraries, and refuse collection. The amount you pay depends on the value of the property.Read more about council Tax in our glossary page.
- Band: G
- PARKINGDetails of how and where vehicles can be parked, and any associated costs.Read more about parking in our glossary page.
- Yes
- GARDENA property has access to an outdoor space, which could be private or shared.
- Yes
- ACCESSIBILITYHow a property has been adapted to meet the needs of vulnerable or disabled individuals.Read more about accessibility in our glossary page.
- Ask agent
Littlehurst, Gravel Path, Berkhamsted, Hertfordshire, HP4
Add your favourite places to see how long it takes you to get there.
__mins driving to your place

We put you at the heart of everything we do. We understand that absolutely every transaction, property and experience is unique and should be handled as such. We prioritise communication, efficiency and clarity of information, every step of the way. Property shouldn't have to be stressful, so put your feet up. We'll take it from here.
Who we are, what we do and what makes us different.
We're Castles, an independent estate agency that has been operating in the areas of Hemel Hempstead, Boxmoor, Berkhamsted, Kings Langley, Eaton Bray and Hertford for 30 years. We think it's a fantastic area, but we might be slightly biased. Over the years, we've built up our reputation for providing a consistent and reliable service that prioritises our customers.
Castles is the product of evolution. We have developed and refined ourselves, year by year, and have focused on cultivating the very best client experience we possibly can. We began our journey in 1990, in a very different landscape to now, and have been improving our skills ever since.
Our team are locals, having lived and worked here for the past 30 years. With strong roots in the local area, we want to give our customers as much knowledge and expertise as we can. We'd love you to see us as your local experts. There's no question too big or too small - we're here to keep you well-informed and you can always rely on us to offer our guidance and advice.
You'll find we're a team with comprehensive knowledge and we go the extra mile to give you more information. If you're uncertain about mortgages, for example, have a chat with our managing director, Ronnie, who has a background in mortgage broking and regularly advises customers about it. With property being such an important transaction, we understand our customers are looking for all the help they can get. We can offer this support. Our perspective means we see the whole picture.
Castles is proud to be a member of the Guild of Property Professionals, a partnership of handpicked agents who are well-established and respected in their local areas. This partnership ensures consistently high standards and best practice. Our partners are experienced independent agencies and together we have a broad marketing database across the country.
We put the customer at the heart of everything we do here at Castles. This means we understand that absolutely every transaction, property and experience is unique and should be handled as such. We prioritise meticulous communication, efficiency and clarity of information, every step of the way. Property shouldn't have to be stressful, so put your feet up. We'll take it from here.
Your mortgage
Notes
Staying secure when looking for property
Ensure you're up to date with our latest advice on how to avoid fraud or scams when looking for property online.
Visit our security centre to find out moreDisclaimer - Property reference CHS240158. The information displayed about this property comprises a property advertisement. Rightmove.co.uk makes no warranty as to the accuracy or completeness of the advertisement or any linked or associated information, and Rightmove has no control over the content. This property advertisement does not constitute property particulars. The information is provided and maintained by Castles Estate Agents, Berkhamsted. Please contact the selling agent or developer directly to obtain any information which may be available under the terms of The Energy Performance of Buildings (Certificates and Inspections) (England and Wales) Regulations 2007 or the Home Report if in relation to a residential property in Scotland.
*This is the average speed from the provider with the fastest broadband package available at this postcode. The average speed displayed is based on the download speeds of at least 50% of customers at peak time (8pm to 10pm). Fibre/cable services at the postcode are subject to availability and may differ between properties within a postcode. Speeds can be affected by a range of technical and environmental factors. The speed at the property may be lower than that listed above. You can check the estimated speed and confirm availability to a property prior to purchasing on the broadband provider's website. Providers may increase charges. The information is provided and maintained by Decision Technologies Limited. **This is indicative only and based on a 2-person household with multiple devices and simultaneous usage. Broadband performance is affected by multiple factors including number of occupants and devices, simultaneous usage, router range etc. For more information speak to your broadband provider.
Map data ©OpenStreetMap contributors.





