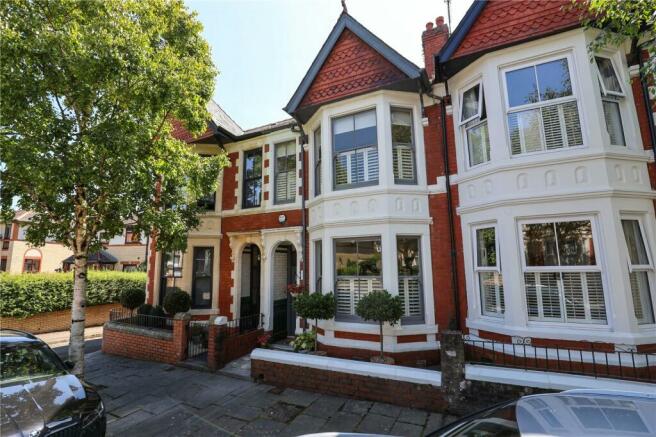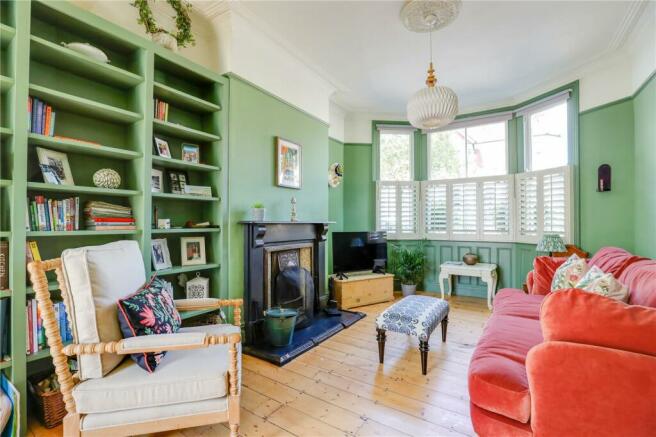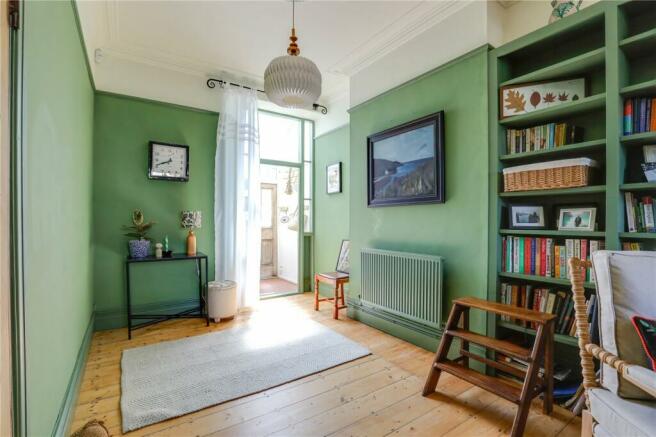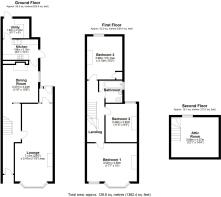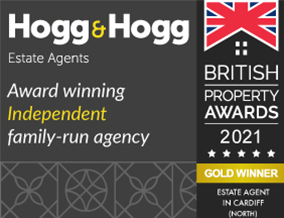
Kimberley Road, Penylan, Cardiff, CF23

- PROPERTY TYPE
Terraced
- BEDROOMS
3
- BATHROOMS
1
- SIZE
Ask agent
- TENUREDescribes how you own a property. There are different types of tenure - freehold, leasehold, and commonhold.Read more about tenure in our glossary page.
Freehold
Key features
- No Chain
- Exceptional Period Home
- Mid Terraced
- Three Double Bedrooms
- Through Living/Dining Room
- Second Reception Room
- Kitchen
- Utility Room
- Bathroom
- Attic Room
Description
Tastefully decorated throughout, this lovely home boasts many original features, including fireplaces and flooring, complemented by modern conveniences. Ideal for family living, the interior features a traditional hallway, a through lounge and sitting room with access to the lean-to, a separate dining room, a modern kitchen, and a utility room. The first floor comprises three double bedrooms, a lovely bathroom, and a staircase leading to the very useful loft room.
Outside, there is a small decked terraced rear garden, ideal for relaxing or entertaining with lane access, and a neat forecourt at the front of the property.
Entrance Hallway
The hallway showcases stunning original period tiled flooring and a radiator. The elegant staircase features a classic balustrade and a prominent newel post, leading to access points for the ground floor rooms.
Open Plan Living Room
3.48m x 7.14m
The through living room features a bay window at the front, adorned with elegant half-height shutters and wood panelling beneath. The room is beautifully accented with coving and a picture rail, and boasts a traditional fireplace as its centerpiece. Two radiators provide warmth, and there is convenient access to the lean-to.
Dining Room
3.48m x 3.25m
The room features beautifully stripped wood block flooring and a window to the side aspect, allowing natural light to fill the space. An original-style fireplace adds a touch of classic charm, and there is direct access to the kitchen.
Kitchen
1.88m x 3.15m
The well-appointed kitchen boasts a matching range of wall and floor units with complementary wooden worktops. A charming Belfast sink and tiled splashbacks add to the aesthetic appeal. Integrated appliances provide modern convenience, while a half-glazed stable door leads to the garden. Herringbone wood block flooring. There is also a door providing access to the utility room.
Utility Room
2.44m x 1.8m
Matching wall and floor units in kitchen, space for washing machine and further appliances. Ceramic sink. Continuation of herringbone wood block flooring.
First Floor Landing
Approaced via staircase to landing area. Storage cupboard. Access to all bedrooms and bathroom. Staircase to loft room.
Bedroom One
3.53m x 4.57m
The stunning master bedroom features a bay window and an additional front-facing window, both adorned with elegant half-height shutters. A traditional-style fireplace adds a classic touch, and a radiator ensures comfort throughout the year.
Bedroom Two
2.82m x 3.48m
The second double bedroom features a rear-facing window with elegant half-height shutters. A picture rail adds a touch of character, and a radiator ensures year-round comfort.
Bedroom Three
3.12m x 3.96m
Another spacious double bedroom features a rear-facing window with shutters, a traditional-style fireplace, and a radiator for added comfort.
Bathroom
1.93m x 2.06m
The contemporary bathroom features a combination of part-tiled and part-panelled walls. It includes a panelled bath with a shower overhead and a Critall-style glass shower screen. The bathroom is completed with a low-level WC, a wash hand basin, and a Velux window that allows ample natural light.
Loft Room
4.37m x 3.68m
Accessed via a staircase, the very useful loft room features a Velux window that brightens the space. It also offers convenient eaves storage, making it a versatile addition to the home.
Rear Garden
The garden is a charming, low-maintenance decked area, ideal for both relaxing and entertaining. It includes convenient access to the rear lane.
- COUNCIL TAXA payment made to your local authority in order to pay for local services like schools, libraries, and refuse collection. The amount you pay depends on the value of the property.Read more about council Tax in our glossary page.
- Band: F
- PARKINGDetails of how and where vehicles can be parked, and any associated costs.Read more about parking in our glossary page.
- Ask agent
- GARDENA property has access to an outdoor space, which could be private or shared.
- Yes
- ACCESSIBILITYHow a property has been adapted to meet the needs of vulnerable or disabled individuals.Read more about accessibility in our glossary page.
- Ask agent
Kimberley Road, Penylan, Cardiff, CF23
Add your favourite places to see how long it takes you to get there.
__mins driving to your place

Welcome to Hogg and Hogg, a refreshingly simple approach to estate agency in Cardiff. Whether you’re renting your first property or buying your fifth, we appreciate the significance to you and are here to guide you through the process by tailoring our service to each client to make your experience a great one.
You can take comfort in the fact that Hogg and Hogg are dedicated Professionals. We are voluntary members of the National Association of Estate Agents (NAEA) and the Association of Residential Letting Agents (ARLA) we are bound to a strict code of practice resulting in honesty and transparency in all we do.
We are local people with a wealth of experience in the local property market. We make it our business to keep our finger on the pulse of the property market and to know what will appeal most to buyers and renters, always ensuring you achieve the best price for your property.
Your mortgage
Notes
Staying secure when looking for property
Ensure you're up to date with our latest advice on how to avoid fraud or scams when looking for property online.
Visit our security centre to find out moreDisclaimer - Property reference HOH240246. The information displayed about this property comprises a property advertisement. Rightmove.co.uk makes no warranty as to the accuracy or completeness of the advertisement or any linked or associated information, and Rightmove has no control over the content. This property advertisement does not constitute property particulars. The information is provided and maintained by Hogg & Hogg, Cardiff. Please contact the selling agent or developer directly to obtain any information which may be available under the terms of The Energy Performance of Buildings (Certificates and Inspections) (England and Wales) Regulations 2007 or the Home Report if in relation to a residential property in Scotland.
*This is the average speed from the provider with the fastest broadband package available at this postcode. The average speed displayed is based on the download speeds of at least 50% of customers at peak time (8pm to 10pm). Fibre/cable services at the postcode are subject to availability and may differ between properties within a postcode. Speeds can be affected by a range of technical and environmental factors. The speed at the property may be lower than that listed above. You can check the estimated speed and confirm availability to a property prior to purchasing on the broadband provider's website. Providers may increase charges. The information is provided and maintained by Decision Technologies Limited. **This is indicative only and based on a 2-person household with multiple devices and simultaneous usage. Broadband performance is affected by multiple factors including number of occupants and devices, simultaneous usage, router range etc. For more information speak to your broadband provider.
Map data ©OpenStreetMap contributors.
