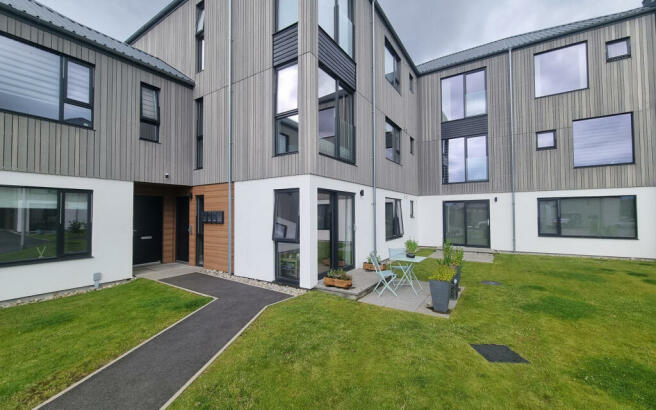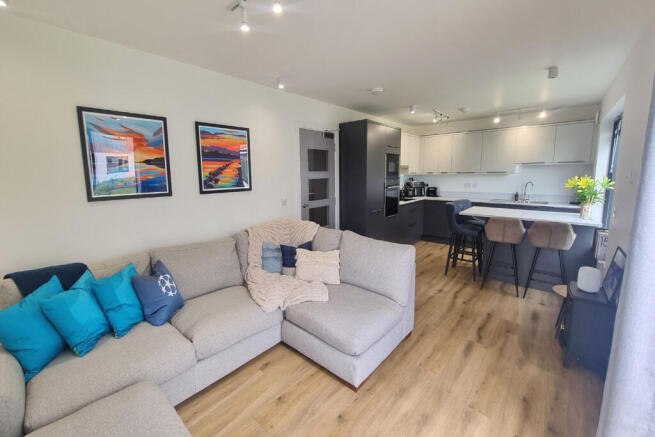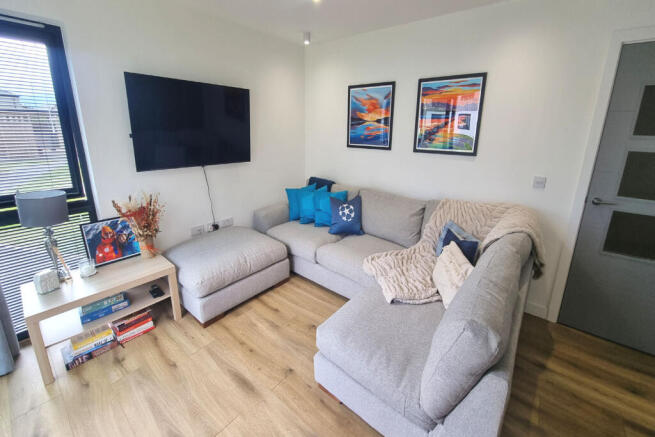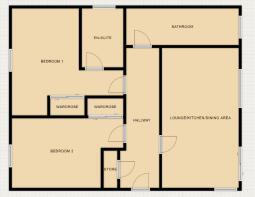Caledonia Place, Aviemore

- PROPERTY TYPE
Apartment
- BEDROOMS
2
- BATHROOMS
2
- SIZE
Ask agent
- TENUREDescribes how you own a property. There are different types of tenure - freehold, leasehold, and commonhold.Read more about tenure in our glossary page.
Freehold
Key features
- Attractive Two Bedroom Ground Floor Apartment With Modern Fixings & Finishings
- Spacious Open Plan Lounge, Dining & Kitchen Area
- Modern Three Piece “Porcelanosa” Bathroom Suite
- Full Double Glazing & Eco-friendly Biomass Heating
- On Street Parking With Electric Charge Points
Description
Situated at the heart of the Cairngorm National Park, and at the head of the Speyside way, Aviemore, the biggest community within the Cairngorm National Park, is easily accessed by rail, bus and car and is a town for all seasons, set in some of the most imposing surroundings Scotland’s great outdoors has to offer. There are a diverse range of pursuits available for all ages, including hill walking, rock climbing, ski-ing, canoeing, gorge walking or mountain biking to name but a few, all set within spectacular scenery.
Located within a well-established residential area at the North end of Aviemore, The Peaks development will be a mixture of two and three bedroom high quality apartments, all benefiting from a community biomass heating system. Biomass materials are considered a carbon-neutral source of energy; despite producing carbon dioxide, they only release approximately the same amount they absorb while growing.
No 4 Caledonia Place is a two bedroom ground floor apartment benefiting from an outdoor seating area and upgraded kitchen and dining area. The property has been finished with high quality floor coverings throughout and is being sold in immaculate condition.
This new luxurious apartment block has a mixture of 2 & 3 bedroom properties, located on the edge of Aviemore and enjoying panoramic views to the Cairngorms, while providing easy access to the surrounding attractions. They offer a fantastic opportunity to own a quality home, set in a spectacular, sought after, location. High quality finishings, kitchens and bathrooms feature as standard. The properties will benefit from “Smith & Frater” kitchens with integrated appliances, designer “Porcelanosa” sanitary ware in bathrooms and en-suites, highly insulated timber frame windows and external doors and pre-finished internal doors.
ACCOMMODATION:
Entrance Hall 4.50m x 1.73m @ widest
Spacious entrance hallway accessed via a Nordan security entrance door. Built-in storage cupboard housing ECU and underfloor heating controls. High quality vinyl floor coverings. Doors off to all accommodation.
Lounge/Kitchen 7.44m x 3.56m
Well-designed, stylish, open plan living area with multiple windows allowing natural daylight. Adequate space for both lounge and dining furniture. TV and internet points. Open plan to kitchen.
Modern fitted kitchen with base and wall units incorporating electric oven, hob, grill, and stainless steel extractor hood, stainless steel sink with mixer tap, worktops with upgraded breakfast bar. Integrated appliances that include a fridge/freezer and dishwasher. Splash back around work surfaces. Spotlight rails. Recessed lighting. Luxury Oak effect vinyl flooring. Glazed door to entrance hall.
Bathroom 4.69m x 1.48m
Three-piece white suite, comprising WC and wash hand basin, bath with mains shower and glazed side screen. Fully tiled “Porcelanosa” suite. Space for washing machine and dryer. Wall mirror. Extractor fan. Bathroom accessories. Recessed lighting. Opaque window to the front.
Master en-suite bedroom 3.58m x 3.27m
Double room with window to the side offering views of surrounding hills. Built in double wardrobe with hanging and storage space. TV and two telephone points. Fitted carpet. Door to ensuite.
En-Suite 1.71m x 1.64m
Three piece white suite, comprising WC and wash hand basin, single shower unit with mixer shower over. Fully tiled “Porcelanosa” suite. Extractor fan. Bathroom accessories. Opaque window to the side.
Bedroom 2 4.16m 2.65m
Double room with window to the side offering natural daylight. Built in double wardrobe with hanging and storage space. Pendant light. Fitted carpet.
Garden
This executive ground floor apartment benefits from a decent patio offering space for garden furniture. Communal areas are mostly lawned with clothes drying facilities, bike store and bin shed.
MAINTENANCE
A Management fee of approx. £852.00 per annum is payable which covers buildings insurance, communal cleaning and grass cutting.
INCLUDED
All floor coverings, light fittings and blinds and curtains all where fitted. All integral appliances in the kitchen.
SERVICES
Mains electricity, LPG gas supply, water & drainage, telephone.
COUNCIL TAX
Currently Band C. £1715 P.A in 2023/24. (Including water rates) Discounts apply for single person occupancy.
HOME REPORTS
A Home Report is available by using the following link:
PRICE
Fixed Price of £199,950. The seller reserves the right to accept or refuse a suitable offer at any time.
OFFERS
Formal offers should be submitted to our office in Aviemore.
VIEWING
Viewing is strictly by appointment only through the Selling Agents.
Brochures
Brochure 1- COUNCIL TAXA payment made to your local authority in order to pay for local services like schools, libraries, and refuse collection. The amount you pay depends on the value of the property.Read more about council Tax in our glossary page.
- Ask agent
- PARKINGDetails of how and where vehicles can be parked, and any associated costs.Read more about parking in our glossary page.
- Ask agent
- GARDENA property has access to an outdoor space, which could be private or shared.
- Yes
- ACCESSIBILITYHow a property has been adapted to meet the needs of vulnerable or disabled individuals.Read more about accessibility in our glossary page.
- Ask agent
Caledonia Place, Aviemore
Add your favourite places to see how long it takes you to get there.
__mins driving to your place
Your mortgage
Notes
Staying secure when looking for property
Ensure you're up to date with our latest advice on how to avoid fraud or scams when looking for property online.
Visit our security centre to find out moreDisclaimer - Property reference 168. The information displayed about this property comprises a property advertisement. Rightmove.co.uk makes no warranty as to the accuracy or completeness of the advertisement or any linked or associated information, and Rightmove has no control over the content. This property advertisement does not constitute property particulars. The information is provided and maintained by Caledonia Estate Agency, Aviemore. Please contact the selling agent or developer directly to obtain any information which may be available under the terms of The Energy Performance of Buildings (Certificates and Inspections) (England and Wales) Regulations 2007 or the Home Report if in relation to a residential property in Scotland.
*This is the average speed from the provider with the fastest broadband package available at this postcode. The average speed displayed is based on the download speeds of at least 50% of customers at peak time (8pm to 10pm). Fibre/cable services at the postcode are subject to availability and may differ between properties within a postcode. Speeds can be affected by a range of technical and environmental factors. The speed at the property may be lower than that listed above. You can check the estimated speed and confirm availability to a property prior to purchasing on the broadband provider's website. Providers may increase charges. The information is provided and maintained by Decision Technologies Limited. **This is indicative only and based on a 2-person household with multiple devices and simultaneous usage. Broadband performance is affected by multiple factors including number of occupants and devices, simultaneous usage, router range etc. For more information speak to your broadband provider.
Map data ©OpenStreetMap contributors.




