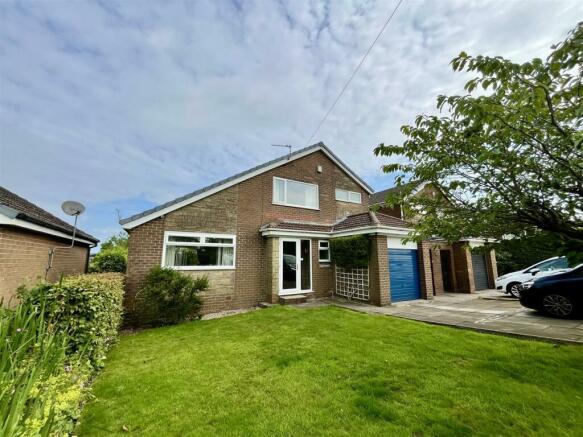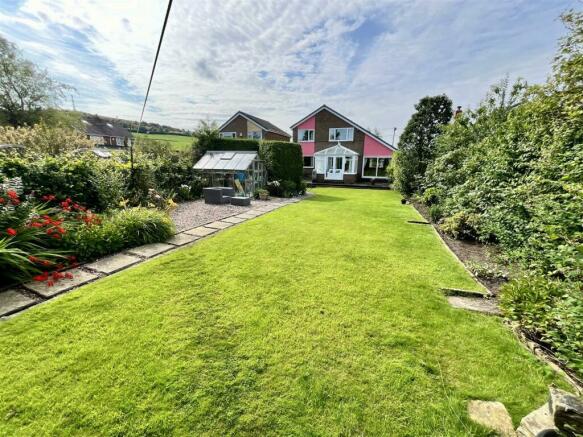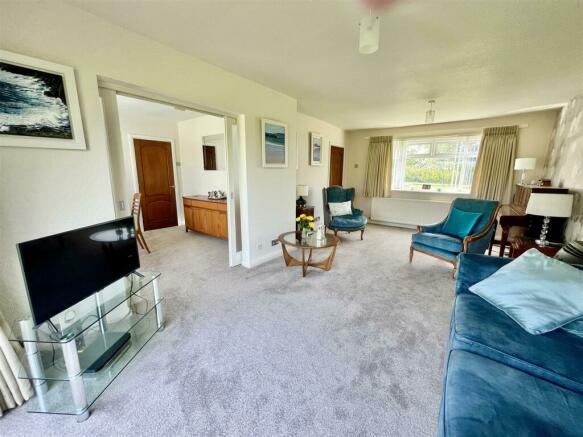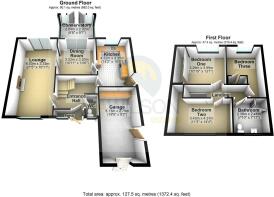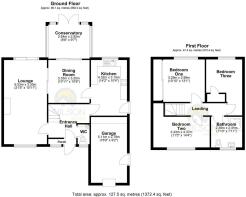
Matley Lane, Matley, Stalybridge

- PROPERTY TYPE
House
- BEDROOMS
3
- BATHROOMS
1
- SIZE
Ask agent
Key features
- Beautiful Family Home
- STUNNING Views!
- Lounge & Separate Dining Room
- Modern Kitchen
- Three Double Bedrooms
- Family Shower Room
- Driveway & Garage
- Good Sized Gardens
- Early Viewing Advised
Description
The outlook is simply breath-taking with the far reaching views over farmers’ fields. The beautiful outlook to front elevation is ever- changing through the seasons from the summer in full bloom to the frosty winter mornings to the spring lambs hopping about.
This beautiful detached family home has been in the same family for over 30 years and has been lovingly updated over the years and is now looking for a new family.
The locality is a highly desirable one and beautiful landscape surrounding property offers the perfect opportunity for families who enjoy the outdoors from cycle tracks, walking routes and points of interest, with popular resting stops including The Rising Moon Public House to Bees Coffee Pot.
There is also Stalybridge Celtic Football Club, Dukinfield Golf Club, Cheethams Park which offer further opportunities to immerse yourself within the local community.
The nearby towns of Stalybridge and Hyde offer further amenities from independent cafes, restaurants, post office, library in addition to larger branded stores including Tesco.
Those with children of a school age have the option of several local schools including St Pauls, Stalyhill, Godley Primary, Longdendale and Hyde High.
The area is well served via road networks with ease of access to neighbouring towns, M60, M67 motorway networks and train links via Stalybridge, Godley or Newton Train Station which offers direct links to Manchester City Centre and beyond.
Viewings are strictly by appointment by telephoning A Wilson Estates to arrange a mutually convenient appointment.
Entrance Hallway - Front door, turning staircase rising to the first floor.
Downstairs W.C - Opaque window to the front elevation, low level w.c, hand wash basin, heated towel rail.
Lounge - 6.53m x 3.78m (21'5 x 12'5) - Window to the front elevation with views over the front garden. Sliding patio doors leading out to the rear garden. Wall mounted living flame gas fire, double sliding doors into the dining room.
Dining Room - 3.33m x 3.20m (10'11 x 10'6) - Sliding doors into the conservatory, door into the kitchen.
Conservatory - 2.92m x 2.64m (9'7 x 8'8) - Windows and double opening doors leading out to the garden.
Breakfast Kitchen - 4.32m x 3.15m (14'2 x 10'4) - Window to the rear elevation with views over the garden. Back door out to the side elevation. Fitted with a comprehensive range of floor and wall mounted units with coordinating work surfaces over. Double built in electric oven, gas hob and extractor fan above, integrated dishwasher and fridge freezer, built in wine rack, ceramic sink with waste disposal and swan neck tap over. Part tiled walls.
Stairs & Landing - Doors to all rooms, loft access.
Master Bedroom - 3.99m x 3.38m (13'1 x 11'1) - Window to the rear elevation with views over the garden and beyond. Built in wardrobes.
Bedroom Two - 5.56m max x 3.96m max (18'3 max x 13 max) - Window to the front elevation with views over the adjacent farmland. Built in cupboard.
Bedroom Three - 4.34m x 2.44m (14'3 x 8) - Window to the rear elevation with views over the garden and beyond, built in wardrobe.
Family Shower Room - 2.41m x 2.03m (7'11 x 6'8) - Opaque window to the front elevation. Suite comprising of an enclosed shower cubicle, hand wash basin built into a vanity unit and low level w.c. Heated towel rail, part tiled walls.
Externally - Situated on this fantastic sized plot, this lovely home is set back from the road and has a good sized garden with lawns and flower beds. There is a good sized driveway leading to an integral garage. Around to the rear is a lovely enclosed garden with well stocked flower beds and a lawn, there is an outside water tap, electric power point and even a keypad secured side gate. This is a such a great spot to sit in the sunshine and watch the sunset over the adjoining fields. Bliss!
Garage - 5.11m x 2.79m (16'9 x 9'2) - Electric up & over door, light and power, wall mounted gas central heating boiler. Floor and wall mounted units, plumbing for washing machine and space for tumble dryer.
Additional Information - Tenure: Leasehold 999 years from new, £15 per year ground rent.
EPC Rating: D
Council Tax Band: D
Brochures
Matley Lane, Matley, StalybridgeBrochure- COUNCIL TAXA payment made to your local authority in order to pay for local services like schools, libraries, and refuse collection. The amount you pay depends on the value of the property.Read more about council Tax in our glossary page.
- Band: D
- PARKINGDetails of how and where vehicles can be parked, and any associated costs.Read more about parking in our glossary page.
- Yes
- GARDENA property has access to an outdoor space, which could be private or shared.
- Yes
- ACCESSIBILITYHow a property has been adapted to meet the needs of vulnerable or disabled individuals.Read more about accessibility in our glossary page.
- Ask agent
Matley Lane, Matley, Stalybridge
Add your favourite places to see how long it takes you to get there.
__mins driving to your place
A Wilson Estates is a positive and friendly Independent Estate Agency for Residential Sales, Lettings & Property Management in Stalybridge and surrounding areas. Fully committed to provide a quality service which achieves results time after time.
We are totally committed to improving standards and overall service quality throughout our industry and are always prepared to listen to our customers ensuring that service levels and individual expectations are clearly understood and achieved without any fuss.
We recognise how difficult and demanding moving home can be and as such our aim is to provide you with a service that ensures the process is kept as simple and efficient as possible whilst offering flexibility to meet your needs.
Our aim
At A Wilson Estates our aim is to provide unrivalled expertise in our market place, and a personalised bespoke service. We pride ourselves on the use of old fashioned traditional values; Professionalism, Honesty, Knowledge, Reliability and Commitment to Quality.
Your mortgage
Notes
Staying secure when looking for property
Ensure you're up to date with our latest advice on how to avoid fraud or scams when looking for property online.
Visit our security centre to find out moreDisclaimer - Property reference 33255944. The information displayed about this property comprises a property advertisement. Rightmove.co.uk makes no warranty as to the accuracy or completeness of the advertisement or any linked or associated information, and Rightmove has no control over the content. This property advertisement does not constitute property particulars. The information is provided and maintained by A Wilson Estates, Stalybridge. Please contact the selling agent or developer directly to obtain any information which may be available under the terms of The Energy Performance of Buildings (Certificates and Inspections) (England and Wales) Regulations 2007 or the Home Report if in relation to a residential property in Scotland.
*This is the average speed from the provider with the fastest broadband package available at this postcode. The average speed displayed is based on the download speeds of at least 50% of customers at peak time (8pm to 10pm). Fibre/cable services at the postcode are subject to availability and may differ between properties within a postcode. Speeds can be affected by a range of technical and environmental factors. The speed at the property may be lower than that listed above. You can check the estimated speed and confirm availability to a property prior to purchasing on the broadband provider's website. Providers may increase charges. The information is provided and maintained by Decision Technologies Limited. **This is indicative only and based on a 2-person household with multiple devices and simultaneous usage. Broadband performance is affected by multiple factors including number of occupants and devices, simultaneous usage, router range etc. For more information speak to your broadband provider.
Map data ©OpenStreetMap contributors.
