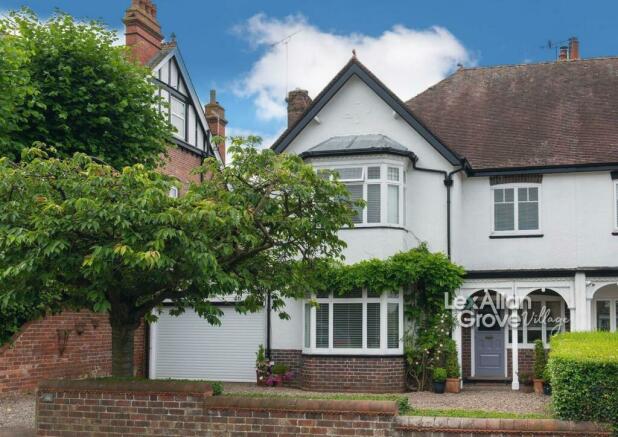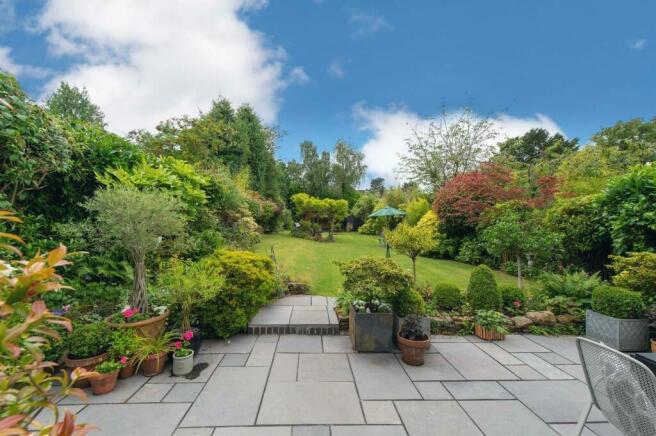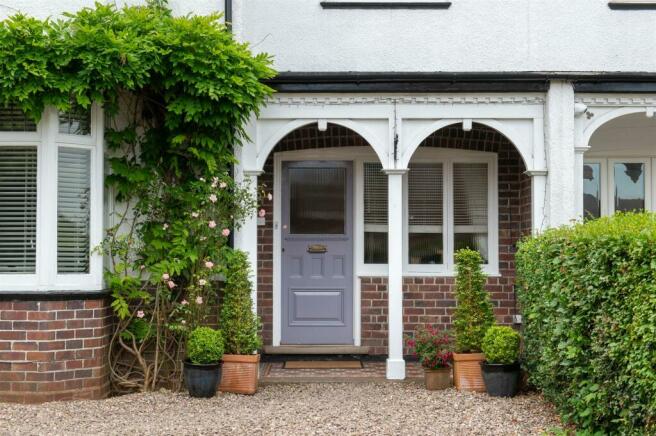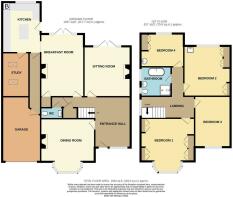Western Road, Hagley, Stourbridge

- PROPERTY TYPE
Semi-Detached
- BEDROOMS
4
- BATHROOMS
1
- SIZE
Ask agent
- TENUREDescribes how you own a property. There are different types of tenure - freehold, leasehold, and commonhold.Read more about tenure in our glossary page.
Freehold
Key features
- 4 BED SEMI-DETACHED FAMILY HOME
- FULL OF CHARACTER
- LARGE GARDEN
- AMPLE OFF ROAD PARKING
- WITHIN WALKING DISTANCE OF THE LOCAL HIGH STREET & AMENITIES ON OFFER
- FALLS INTO CATCHMENT FOR THE LOCAL PRIMARY & SECONDARY SCHOOLS
Description
The village nursery, primary school and high school are also within walking distance, making this home perfect for families with children of all ages.
The property comprises a welcoming hallway with original wood flooring, large dining room with bay window, living room and further snug with opening through into the kitchen. A study and downstairs w.c. completes the downstairs space. Upstairs you will find three double bedrooms, a further fourth bedroom and family bathroom.
The outside space offers a wonderful patio are, perfect for enjoying summer evenings and entertaining! A large lawn provides ample space for further seating and various planter beds with mature plants make for a lovely environment to enjoy.
Viewings of this home are highly recommended to appreciate the space within! EJ 24/7/24 V1 EPC=E
Approach - Approached via stone chipped driveway leading to covered alcove porchway.
Entrance Hall - 5.7 max 3.0 min x 4.3 max 1.1 min (18'8" max 9'10" - With large obscured double glazing window to front, original wood flooring, central heating radiator and feature fireplace with tiled surround and hearth. Staircase with under stairs storage leading to first floor and doors radiating to:
Dining Room - 4.6 max 2.1 min x 4.6 max 3.6 min (15'1" max 6'10" - With bay window to front, central heating radiator, original wood flooring and feature wrought iron fireplace with tiled hearth.
Living Room - 4.2 x 3.9 max 2.6 min (13'9" x 12'9" max 8'6" min) - With windows and patio doors out to rear, central heating radiator, original wood flooring and wrought iron fireplace.
Breakfast Room - 5.3 x 3.6 max 3/2 min (17'4" x 11'9" max 9'10"/6'6 - With patio doors out to rear, central heating radiator and wooden flooring. Open fireplace with log burner, door into pantry cupboard and opening through into:
Kitchen - 4.3 x 3.2 (14'1" x 10'5") - With window to rear, door to side and slate tiling to floor. Featuring a variety of fitted wall and base units with marble work surface over and matching island, sink with drainage, space for a large range cooker and integrated dishwasher, fridge and freezer. Doors leading to study and internal hallway.
Study - 3.7 x 2.1 (12'1" x 6'10") - With two Velux skylights, central heating radiator and slate tiling to floor.
Internal Hallway - With central heating radiator, slate tiling to floor and door through to garage.
W.C. - 1.8 x 0.9 (5'10" x 2'11") - With tiling to floor, chrome heated towel rail, w.c. and pedestal wash hand basin. Accessed via storage cupboard.
First Floor Landing - Gallery style landing with obscured window to side, central heating radiator and access to loft via hatch with ladder. Doors radiating to:
Bedroom One - 4.7 max (into bay) 3.7 min x 4.3 max (into wardrob - With large bay window to front, central heating radiator and fitted wardrobes for storage.
Bedroom Two - 4.3 x 3.6 (not into wardrobe) (14'1" x 11'9" (not - With window to rear, central heating radiator, pedestal wash hand basin and fitted wardrobes for storage.
Bedroom Three - 4.3 max x 3.0 (14'1" max x 9'10") - With window to front and central heating radiator.
Bedroom Four - 2.7 x 3.4 max (into wardrobe) 3.0 min (8'10" x 11' - With window to rear, central heating radiator, vanity sink and fitted wardrobes for storage.
Bathroom - 2.6 max 1.7 min x 2.5 max 1.6 min (8'6" max 5'6" m - With two obscured double glazing windows to side, chrome heated towel rail and tiling to floor. w.c., pedestal wash hand basin, fitted shower cubicle and freestanding roll-top clawfoot bath with hand held shower.
Garage - 3.4 max 2.3 min x 5.5 max 4.6 min (11'1" max 7'6" - With electric up and over roller garage door, fitted wall and base units with stainless steel sink and drainage and space and plumbing for white goods.
Garden - With large paved patio and porch seating area providing ample space for outdoor furniture. Step up to the lawn with various planter beds, central pergola with space for seating and established borders with fence panels and hedgerows. A summer house for further seating and shed for storage can be found at the rear of the garden.
Tenure - References to the tenure of a property are based on information supplied by the seller. We are advised that the property is freehold. A buyer is advised to obtain verification from their
Council Tax - The council tax band is F.
Money Laundering Regulations - In order to comply with Money Laundering Regulations, from June 2017, all prospective purchasers are required to provide the following - 1. Satisfactory photographic identification. 2. Proof of address/residency. 3. Verification of the source of purchase funds. In the absence of being able to provide appropriate physical copies of the above, Lex Allan Grove reserves the right to obtain electronic verification.
Referral Fees - We can confirm that if we are sourcing a quotation or quotations on your behalf relevant to the costs that you are likely to incur for the professional handling of the conveyancing process. You should be aware that we could receive a maximum referral fee of approximately £175 should you decide to proceed with the engagement of the solicitor in question. We are informed that solicitors are happy to pay this referral fee to ourselves as your agent as it significantly reduces the marketing costs that they have to allocate to sourcing new business. The referral fee is NOT added to the conveyancing charges that would ordinarily be quoted.
We can also confirm that if we have provided your details to Infinity Financial Advice who we are confident are well placed to provide you with the very best possible advice relevant to your borrowing requirements. You should be aware that we receive a referral fee from Infinity for recommending their services. The charges that you will incur with them and all the products that they introduce to you will in no way be affected by this referral fee. On average the referral fees that we have received recently are £218 per case.
The same also applies if we have introduced you to the services of our panel of surveyors who we are confident will provide you with a first class service relevant to your property needs. We will again receive a referral fee equivalent to 10% of the fee that you pay capped at £200.00 This referral fee does not impact the actual fee that you would pay had you approached any of the panel of surveyors directly as it is paid to us as an intermediary on the basis that we save them significant marketing expenditure in so doing. If you have any queries regarding the above, please feel free to contact us.
Brochures
Western Road, Hagley, StourbridgeBrochure- COUNCIL TAXA payment made to your local authority in order to pay for local services like schools, libraries, and refuse collection. The amount you pay depends on the value of the property.Read more about council Tax in our glossary page.
- Band: F
- PARKINGDetails of how and where vehicles can be parked, and any associated costs.Read more about parking in our glossary page.
- Yes
- GARDENA property has access to an outdoor space, which could be private or shared.
- Yes
- ACCESSIBILITYHow a property has been adapted to meet the needs of vulnerable or disabled individuals.Read more about accessibility in our glossary page.
- Ask agent
Western Road, Hagley, Stourbridge
Add your favourite places to see how long it takes you to get there.
__mins driving to your place
Your mortgage
Notes
Staying secure when looking for property
Ensure you're up to date with our latest advice on how to avoid fraud or scams when looking for property online.
Visit our security centre to find out moreDisclaimer - Property reference 33256238. The information displayed about this property comprises a property advertisement. Rightmove.co.uk makes no warranty as to the accuracy or completeness of the advertisement or any linked or associated information, and Rightmove has no control over the content. This property advertisement does not constitute property particulars. The information is provided and maintained by Lex Allan Grove, Hagley. Please contact the selling agent or developer directly to obtain any information which may be available under the terms of The Energy Performance of Buildings (Certificates and Inspections) (England and Wales) Regulations 2007 or the Home Report if in relation to a residential property in Scotland.
*This is the average speed from the provider with the fastest broadband package available at this postcode. The average speed displayed is based on the download speeds of at least 50% of customers at peak time (8pm to 10pm). Fibre/cable services at the postcode are subject to availability and may differ between properties within a postcode. Speeds can be affected by a range of technical and environmental factors. The speed at the property may be lower than that listed above. You can check the estimated speed and confirm availability to a property prior to purchasing on the broadband provider's website. Providers may increase charges. The information is provided and maintained by Decision Technologies Limited. **This is indicative only and based on a 2-person household with multiple devices and simultaneous usage. Broadband performance is affected by multiple factors including number of occupants and devices, simultaneous usage, router range etc. For more information speak to your broadband provider.
Map data ©OpenStreetMap contributors.




