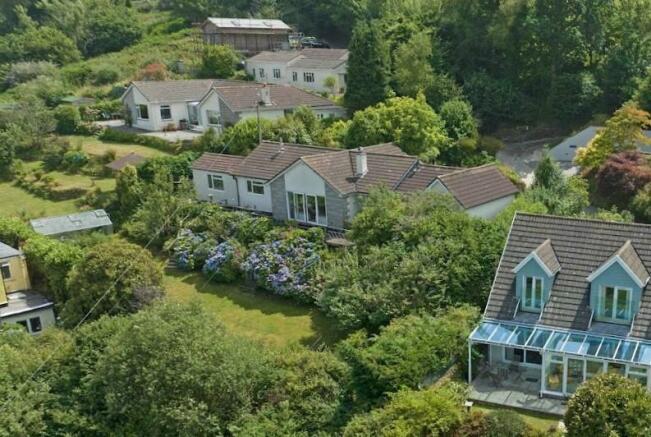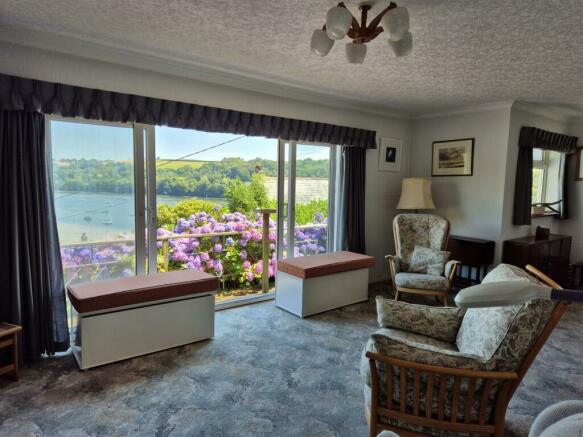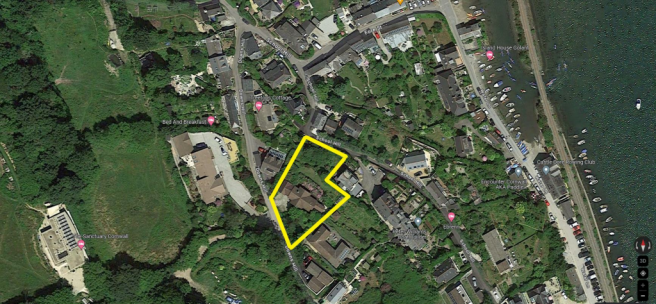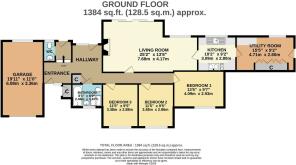Downs Hill, Golant, Fowey

- PROPERTY TYPE
Detached Bungalow
- BEDROOMS
3
- BATHROOMS
1
- SIZE
Ask agent
- TENUREDescribes how you own a property. There are different types of tenure - freehold, leasehold, and commonhold.Read more about tenure in our glossary page.
Freehold
Key features
- DETACHED THREE BEDROOM BUNGALOW
- PANORAMIC FOWEY ESTUARY VIEWS
- DECEPTIVELY GENEROUS PLOT SIZE
- OFF ROAD PARKING FOR THREE CARS
- REAR DECKING
- IN NEED OF UPDATING
- INTERGRAL GARAGE
- TENURE - FREEHOLD
- EPC RATING - AWAITING
- COUNCIL TAX BAND - E
Description
Location -
The quiet waterside village of Golant is situated on the western side of the Fowey River and is a popular place to live with kayaking, Golant Rowing Club, village pub and waterfront location. There is a public slipway for launching plus boat mooring, subject to availability and permission.
Par is 3 miles by road and has excellent transport links with a railway station on the London Paddington to Penzance line. It also provides shops, a post office, convenience stores, doctors' surgery and Par Beach, and an all year round dog friendly, sandy bay. Fowey, a well-known and desirable place to visit, is 2.5 miles away, providing Primary and Secondary schools, the Royal Fowey Yacht Club, excellent pubs, boutique hotels and award-winning restaurants overlooking the river out to sea.
Located on the quiet and peaceful lane of Downs Hill, White Gables is set in a prime plot with generous grounds to the front and rear. A short stroll down to the water's edge gives boating access to the Fowey estuary. Also close by is the local pub which is the hub of village life.
The Property -
White Gables is a three-bedroom detached bungalow in a deceptively generous plot. The property needs some modernisation but is in good order and full of exciting potential.
A covered roof protects the entrance from inclement weather and offers a useful space to take off muddy boots before entering the property. There is also an external storage cupboard housing the oil-fired boiler.
The front door opens into a spacious entrance hall, which gives internal access to the garage. Continue down two steps to a separate WC and a door to the rear decking. The hallway has a little snug/office area with access to the decking and continues to the living area, bedrooms, and bathroom. A separate built-in cupboard provides useful storage space.
Walking into the living room you are instantly greeted by glorious, panoramic views over the beautiful Fowey Estuary and countryside beyond which are simply stunning! Light floods the room through large, floor-to-ceiling windows and glass sliding patio doors. The patio doors open to a large wooden decked area which makes for a fabulous social space, inside and out. An open fireplace with slate surround and hearth makes the room warm and cosy on chillier evenings.
From the sitting/dining room, a door opens into the kitchen and then continues into the utility room. The kitchen comprises ample solid wooden base and wall units, a large Aga, and a separate two ringed electric hob. The utility room has space for all white goods and plenty of built-in storage cupboards. A door gives access to the rear garden. Views can be enjoyed from large landscaped windows over the pretty rear garden, up the Fowey estuary from both rooms.
Three double bedrooms lead off from the entrance hall and a family bathroom comprises a bath, separate shower cubicle, wash hand basin with vanity unit, and WC.
The property has two loft spaces, one above the integral garage and a second large loft above the house accessed from the hallway. Both have lighting and power.
Outside -
The rear garden can be accessed via paths from either side of the property, with the rear decking stretching along the majority of the bungalow.
The pretty rear garden, like the front, is very deceiving in size, full of big beautiful Hydrangeas, plants, and shrubs, the plot is much larger than first imagined. To the side of the garden is a level lawn with a large greenhouse and a further lawned area runs across the property. From here a path meanders down to a gate that conveniently accesses School Hill.
Epc Rating - Awaiting -
Council Tax Band - E -
Tenure - Freehold -
Local Authority - Cornwall Council, 39 Penwinnick Road, St Austell, Cornwall, PL25 5DR
Viewing - Strictly by appointment with the Sole Agents: May Whetter & Grose, Estuary House, Fore Street, Fowey, Cornwall, PL23 1AH.
Tel: Email:
Services - None of the services, systems or appliances at the property have been tested by the Agents.
Brochures
Downs Hill, Golant, Fowey- COUNCIL TAXA payment made to your local authority in order to pay for local services like schools, libraries, and refuse collection. The amount you pay depends on the value of the property.Read more about council Tax in our glossary page.
- Ask agent
- PARKINGDetails of how and where vehicles can be parked, and any associated costs.Read more about parking in our glossary page.
- Yes
- GARDENA property has access to an outdoor space, which could be private or shared.
- Yes
- ACCESSIBILITYHow a property has been adapted to meet the needs of vulnerable or disabled individuals.Read more about accessibility in our glossary page.
- Ask agent
Downs Hill, Golant, Fowey
Add your favourite places to see how long it takes you to get there.
__mins driving to your place
Your mortgage
Notes
Staying secure when looking for property
Ensure you're up to date with our latest advice on how to avoid fraud or scams when looking for property online.
Visit our security centre to find out moreDisclaimer - Property reference 33257014. The information displayed about this property comprises a property advertisement. Rightmove.co.uk makes no warranty as to the accuracy or completeness of the advertisement or any linked or associated information, and Rightmove has no control over the content. This property advertisement does not constitute property particulars. The information is provided and maintained by May Whetter & Grose, Fowey. Please contact the selling agent or developer directly to obtain any information which may be available under the terms of The Energy Performance of Buildings (Certificates and Inspections) (England and Wales) Regulations 2007 or the Home Report if in relation to a residential property in Scotland.
*This is the average speed from the provider with the fastest broadband package available at this postcode. The average speed displayed is based on the download speeds of at least 50% of customers at peak time (8pm to 10pm). Fibre/cable services at the postcode are subject to availability and may differ between properties within a postcode. Speeds can be affected by a range of technical and environmental factors. The speed at the property may be lower than that listed above. You can check the estimated speed and confirm availability to a property prior to purchasing on the broadband provider's website. Providers may increase charges. The information is provided and maintained by Decision Technologies Limited. **This is indicative only and based on a 2-person household with multiple devices and simultaneous usage. Broadband performance is affected by multiple factors including number of occupants and devices, simultaneous usage, router range etc. For more information speak to your broadband provider.
Map data ©OpenStreetMap contributors.







