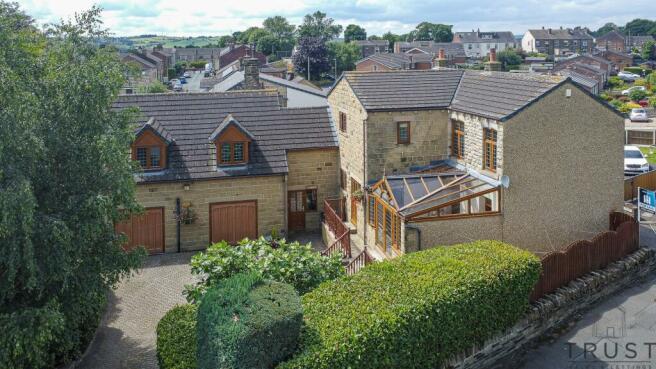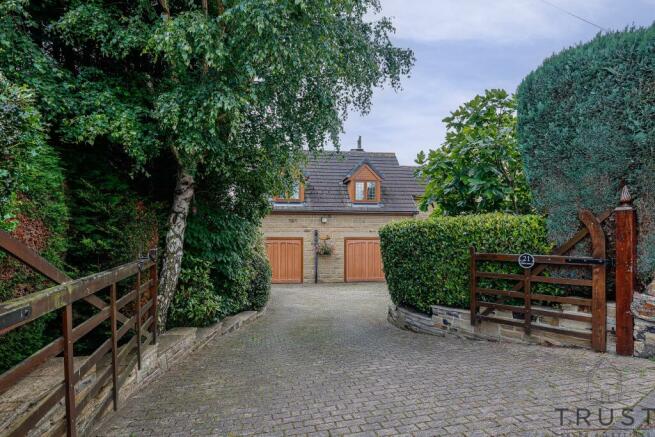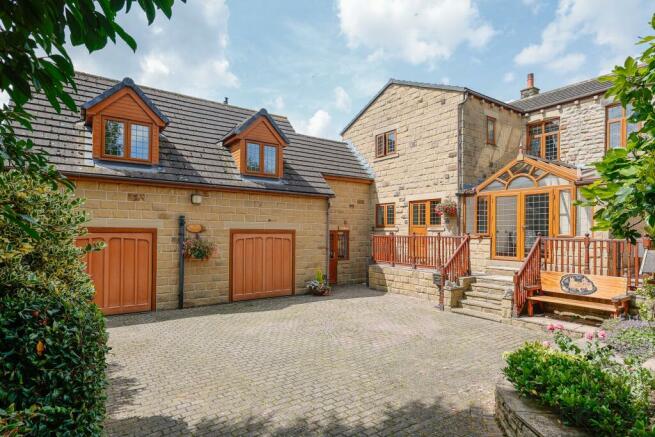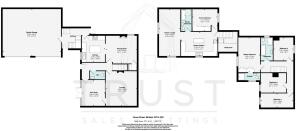
Grove Street, Mirfield

- PROPERTY TYPE
Detached
- BEDROOMS
5
- BATHROOMS
3
- SIZE
2,486 sq ft
231 sq m
- TENUREDescribes how you own a property. There are different types of tenure - freehold, leasehold, and commonhold.Read more about tenure in our glossary page.
Freehold
Key features
- ***EXECUTIVE FAMILY HOME***
- **FIVE BEDROOMS**
- **FOUR RECEPTION ROOMS**
- SELF CONTAINED ANNEX
- PERFECT FOR MULTIGENERATIONAL LIVING
- Double Garage
- Sought After Location
- Catchment Area for Well Regarded Schools
- EPC Rating Grade C
- Council Tax Band C
Description
This stunning 5-bedroom detached property offers a blend of traditional charm and modern comfort, ideal for families needing space and versatility. The additional 1-bedroom annexe provides separate living accommodation, perfect for extended family or guests. Here's a detailed look at what this property has to offer:
On the ground floor, the entrance hall welcomes you with its front entrance door, laminate flooring, radiator, storage cupboards, and stairs to the first floor. French doors from the hall lead to the kitchen. Adjacent is the cloakroom/WC, fitted with a 2-piece suite comprising a low-level WC and a wash hand basin with cupboard below, chrome radiator, tiled floor, and part tiled walls.
The conservatory is a bright and airy room situated at the front of the property, featuring French doors opening to the front elevation, laminate flooring, two radiators, a remote ceiling fan, and an internal window and door to access the sitting room.
The sitting room exudes character and opulence, offering a spacious area with a corner self-built bar, beamed ceiling, wall lights, half-panelled walls, built-in overhead cupboards to recess, and an open fireplace with a tiled hearth and ornate wooden surround.
The kitchen is well-appointed with a matching range of base and eye-level units, complimentary worktops, and tiled splashbacks. It includes a center island with storage beneath, a ceramic sink with a mixer tap, space for a free-standing fridge freezer, a large 'Range Master' type free-standing cooker, an integrated dishwasher, a double-glazed window, and an external door leading to the outside entrance. Additionally, there is access via a corridor to the self-contained flat and internally to the double garage.
The dining room is a spacious room featuring a door to the cellar, a window, a radiator, a TV point, laminate flooring, and a solid stone mantle and fire surround with a log burner.
Moving to the first floor, the landing provides access to the fully boarded loft with Kingspan insulation, a window, and a timber balustrade.
Bedroom 1 features wardrobes on both sides of the room, a fitted dressing table and side units, spotlights, a radiator, a TV point and access to the secret ensuite shower room. The ensuite shower room is fitted with a three-piece suite comprising a shower cubicle, low-level WC, wash hand basin, tiled floor, fully tiled walls, spotlights, a window, and a chrome towel rail.
Bedroom 2 includes a window to the front elevation with fitted wardrobes and a radiator.
Bedroom 3 is equipped with fitted wardrobes, laminate flooring, a radiator, and a window to the front elevation.
Bedroom 4 includes a window and a radiator.
The family bathroom is fitted with a four-piece suite comprising a panelled bath with a mixer tap and shower attachment, a low-level WC, a pedestal wash hand basin, a separate shower cubicle, a window, a storage cupboard, part tiled walls, a tiled floor, and a chrome radiator.
The property also features an internal inner hallway leading to the annexe. This corridor/hallway includes steps leading to the main door of the apartment, with an elevated seating/storage area above, which could also be utilized as an office with a timber balustrade.
The attached annexe, accessible either externally or internally from the main house, is a 1-bedroom spacious apartment ideal for extended family living.
The annexe's kitchen is fitted with base and eye-level units, matching worktops, and tiled splashbacks. It includes a stainless steel sink unit with a mixer tap, an integrated fridge freezer, an oven, a 4-ring gas hob, an extractor, a central island, a window, and spotlights to the ceiling. The bedroom features fitted wardrobes, a radiator, a window, and spotlights to the ceiling. The lounge includes a wall-mounted electric fire, two windows, and a radiator. The bathroom is fitted with a three-piece suite comprising a panelled bath, low-level WC, pedestal wash hand basin, Velux window, part tiled walls, tiled floor, and towel rail.
The double garage measuring 26' 10" x 21' 7" (8.18m x 6.57m) approx offers excellent size for garage/storage space and can easily park two vehicles. It features two up-and-over garage doors, an inside tap, and houses the boilers.
Boundaries & Ownerships: - The boundaries and ownerships have not been checked on the title deeds for any discrepancies or rights of way. All prospective purchasers should make their own enquiries before proceeding to exchange of contracts.
The exterior of the property includes a block-paved front allowing parking for several vehicles, with raised beds containing mature plants, shrubs, and trees, and a large elevated patio seating area. Stone steps lead to the front of the house. To the right of the property, there is a summer house with running cold and hot water, power, and lighting. Additionally, there is a garden pond and a garden shed, all enclosed by a fence surround.
Located in the charming town of Mirfield, the town provides a range of amenities, including supermarkets, independent shops, cafes, and restaurants. There are also excellent educational facilities, with several well-regarded primary and secondary schools. Healthcare services are readily available, with local GP practices and easy access to nearby hospitals.
An early viewing is strongly recommended.
Council Tax Band: C (Kirklees)
Tenure: Freehold
Brochures
Brochure- COUNCIL TAXA payment made to your local authority in order to pay for local services like schools, libraries, and refuse collection. The amount you pay depends on the value of the property.Read more about council Tax in our glossary page.
- Band: C
- PARKINGDetails of how and where vehicles can be parked, and any associated costs.Read more about parking in our glossary page.
- Off street
- GARDENA property has access to an outdoor space, which could be private or shared.
- Private garden
- ACCESSIBILITYHow a property has been adapted to meet the needs of vulnerable or disabled individuals.Read more about accessibility in our glossary page.
- Ask agent
Grove Street, Mirfield
Add your favourite places to see how long it takes you to get there.
__mins driving to your place

We are confident that our passion and professionalism as individuals to go above and beyond will sell your home. This is why we offer a fixed no sale, no fee. We will not tie you into a contract. We have no desire to take any fee from any client, other than when we do our job.
Our services as standard include enhanced photography, floorpans and enormous social media reach to name a few.
We are leading the way in estate agency, where you still receive the traditional high street service of local knowledge and local presence, but also longer opening hours, more flexible contact and lower fees.
Your mortgage
Notes
Staying secure when looking for property
Ensure you're up to date with our latest advice on how to avoid fraud or scams when looking for property online.
Visit our security centre to find out moreDisclaimer - Property reference RS0473. The information displayed about this property comprises a property advertisement. Rightmove.co.uk makes no warranty as to the accuracy or completeness of the advertisement or any linked or associated information, and Rightmove has no control over the content. This property advertisement does not constitute property particulars. The information is provided and maintained by Trust Sales & Lettings, Mirfield. Please contact the selling agent or developer directly to obtain any information which may be available under the terms of The Energy Performance of Buildings (Certificates and Inspections) (England and Wales) Regulations 2007 or the Home Report if in relation to a residential property in Scotland.
*This is the average speed from the provider with the fastest broadband package available at this postcode. The average speed displayed is based on the download speeds of at least 50% of customers at peak time (8pm to 10pm). Fibre/cable services at the postcode are subject to availability and may differ between properties within a postcode. Speeds can be affected by a range of technical and environmental factors. The speed at the property may be lower than that listed above. You can check the estimated speed and confirm availability to a property prior to purchasing on the broadband provider's website. Providers may increase charges. The information is provided and maintained by Decision Technologies Limited. **This is indicative only and based on a 2-person household with multiple devices and simultaneous usage. Broadband performance is affected by multiple factors including number of occupants and devices, simultaneous usage, router range etc. For more information speak to your broadband provider.
Map data ©OpenStreetMap contributors.





