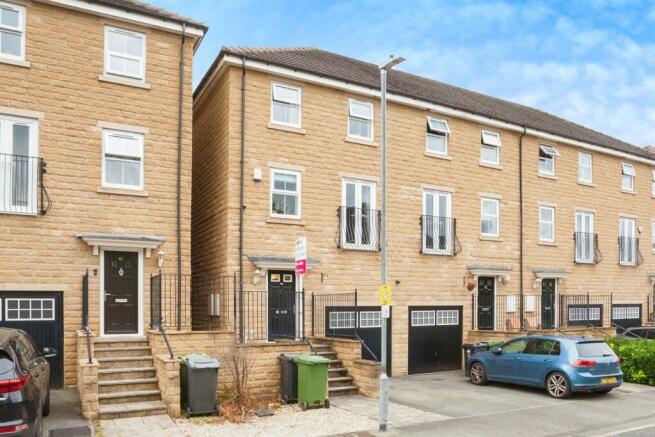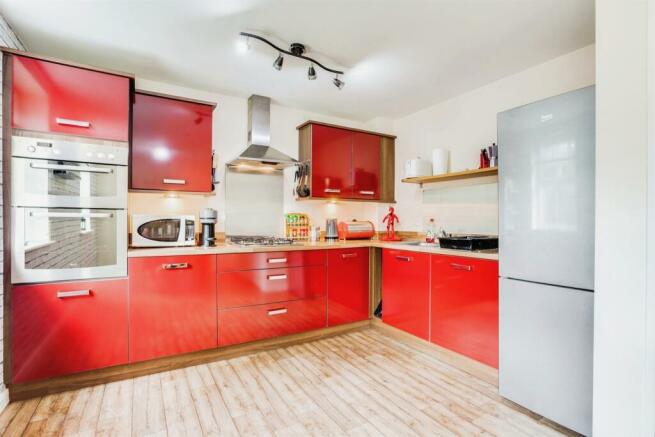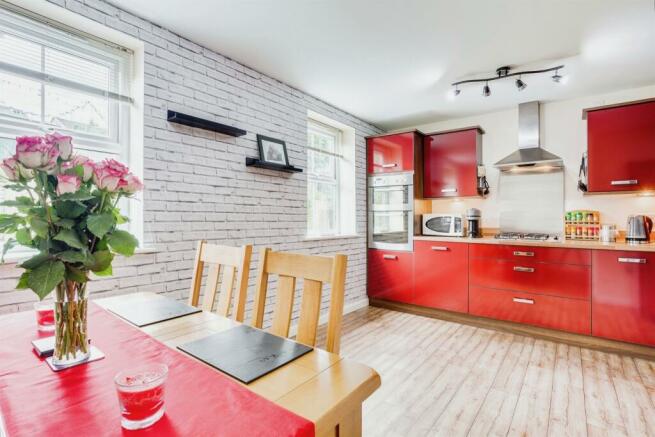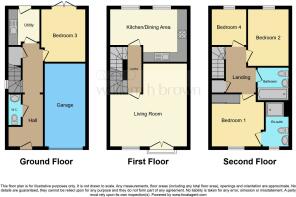Jilling Gardens, Earlsheaton, Dewsbury
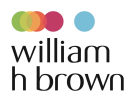
- PROPERTY TYPE
End of Terrace
- BEDROOMS
4
- BATHROOMS
2
- SIZE
Ask agent
- TENUREDescribes how you own a property. There are different types of tenure - freehold, leasehold, and commonhold.Read more about tenure in our glossary page.
Freehold
Key features
- Guide Price £225,000 - £235,000
- Four Bedroom End Town House
- Versatile Accommodation Over Three Floors
- Driveway & Integral Garage
- Popular Modern Development
Description
SUMMARY
Guide Price £225,000 - £235,000 A LOT OF BANG FOR YOUR BUCK! VERSATILE LIVING AT ITS BEST…. NEED SPACE TO WORK FROM HOME?… NEED A 2ND RECEPTION ROOM? NEED A KIDS PLAY ROOM? THE POSSIBILITIES ARE ENDLESS! View today!!!
DESCRIPTION
Guide Price £225,000 - £235,000 These properties are always popular when they come to market as they are situated on this popular modern development and offer versatile living accommodation. This four bedroom end town house has three good sized bedrooms (one of which could be a 2nd reception room) and one smaller bedroom (with the master bedroom having en-suite shower facilities), a ground floor WC, family bathroom, 17ft lounge, 16ft red gloss kitchen diner, separate utility room, driveway providing off street parking leading to the 18ft integral garage with additional roof storage and to round it all off there is a low maintenance tiered rear garden perfect for those summer days and nights. The development also has communal play areas for children and is close to all local amenities, schooling, public transport and the M1 and M62 motorway connections being a short drive away. Don't miss this one… view today!
Ground Floor Accommodation
Entrance Hallway
(Being 21ft) Composite door to the front, under stairs storage cupboard, double glazed multi pane effect window to the side and gas central heating radiator. Stairs to first floor landing and access to all ground floor accommodation
Ground Floor Cloak Room
Low level flush WC, floating wash hand basin, splashback tiling, extractor fan and gas central heating radiator.
Uility Room 7' 7" x 6' 5" ( 2.31m x 1.96m )
Red gloss base units, part double glazed composite door to the garden, stainless steel sink drainer with mixer tap, plumbing for washing machine, work surface, gas central heating radiator, extractor fan, wall mounted boiler.
Bedroom Four / Reception Room 11' x 9' 2" ( 3.35m x 2.79m )
Double glazed French doors to the garden, gas central heating radiator, telephone & TV points
First Floor Accommodation
Landing
Doors to all first floor accommodation, gas central heating radiator and stairs to second floor accommodation.
Lounge 17' 2" MAX x 16' 2" MAX ( 5.23m MAX x 4.93m MAX )
(L Shaped) Double glazed multi pane effect window to the front, double glazed French doors to Juliet balcony, two gas central heating radiators, telephone points & TV points.
Kitchen Diner 16' 2" MAX x 11' ( 4.93m MAX x 3.35m )
Modern fitted red gloss kitchen with a range of wall and base mounted units with complimentary work surfaces over and under unit lighting, incorporating stainless steel 1 & 1/2 bowl sink drainer with mixer tap. gas hob, double electric oven, wall mounted cookerhood, gas central heating radiator and two double glazed multi pane effect windows to the rear overlooking the garden.
Second Floor Accommodation
Access to loft space, gas central heating radiator, built in airing cupboard and doors to all second floor accommodation
Bedroom One 11' 2" MAX x 11' 1" MAX ( 3.40m MAX x 3.38m MAX )
Double glazed multi pane effect window to the front, fitted wardrobes to one wall with mirror sliding doors, telephone & TV points. Door to en suite shower room.
En Suite Shower Room
Double glazed multi pane effect window to the front, double shower cubicle with wall mounted shower, wash hand basin with mixer tap, extractor fan, low level flush WC, shaver point, gas central heating radiator and part tiled walls.
Bedroom Two 11' 9" x 8' 5" ( 3.58m x 2.57m )
Double glazed multi pane effect window to the rear and gas central heating radiator.
Bedroom Three 7' 7" x 7' 3" ( 2.31m x 2.21m )
Double glazed multi pane effect window to the rear and gas central heating radiator.
Family Bathroom
Panelled bath with mixer taps and shower attachment, wash hand basin with mixer tap and extractor fan, low level flush WC, shaver point, gas central heating radiator and part tiled walls.
Exterior
To the front of the property is a driveway providing off street parking leading to the integral garage. The tiered rear garden faces in a easterly direction and has a paved area leading to a further artificial grass area. There is an outside water tap.
Integral Garage 18' 1" x 8' 5" ( 5.51m x 2.57m )
Benefiting from up and over door, further roof storage, power and light. The property is alarmed and benefits from CCTV to the front and rear of the property.
There is an annual service charge of approx.£230 for the communal areas.
1. MONEY LAUNDERING REGULATIONS: Intending purchasers will be asked to produce identification documentation at a later stage and we would ask for your co-operation in order that there will be no delay in agreeing the sale.
2. General: While we endeavour to make our sales particulars fair, accurate and reliable, they are only a general guide to the property and, accordingly, if there is any point which is of particular importance to you, please contact the office and we will be pleased to check the position for you, especially if you are contemplating travelling some distance to view the property.
3. The measurements indicated are supplied for guidance only and as such must be considered incorrect.
4. Services: Please note we have not tested the services or any of the equipment or appliances in this property, accordingly we strongly advise prospective buyers to commission their own survey or service reports before finalising their offer to purchase.
5. THESE PARTICULARS ARE ISSUED IN GOOD FAITH BUT DO NOT CONSTITUTE REPRESENTATIONS OF FACT OR FORM PART OF ANY OFFER OR CONTRACT. THE MATTERS REFERRED TO IN THESE PARTICULARS SHOULD BE INDEPENDENTLY VERIFIED BY PROSPECTIVE BUYERS OR TENANTS. NEITHER SEQUENCE (UK) LIMITED NOR ANY OF ITS EMPLOYEES OR AGENTS HAS ANY AUTHORITY TO MAKE OR GIVE ANY REPRESENTATION OR WARRANTY WHATEVER IN RELATION TO THIS PROPERTY.
Brochures
PDF Property ParticularsFull Details- COUNCIL TAXA payment made to your local authority in order to pay for local services like schools, libraries, and refuse collection. The amount you pay depends on the value of the property.Read more about council Tax in our glossary page.
- Band: C
- PARKINGDetails of how and where vehicles can be parked, and any associated costs.Read more about parking in our glossary page.
- Garage
- GARDENA property has access to an outdoor space, which could be private or shared.
- Yes
- ACCESSIBILITYHow a property has been adapted to meet the needs of vulnerable or disabled individuals.Read more about accessibility in our glossary page.
- Ask agent
Jilling Gardens, Earlsheaton, Dewsbury
Add your favourite places to see how long it takes you to get there.
__mins driving to your place
Your mortgage
Notes
Staying secure when looking for property
Ensure you're up to date with our latest advice on how to avoid fraud or scams when looking for property online.
Visit our security centre to find out moreDisclaimer - Property reference DWS116400. The information displayed about this property comprises a property advertisement. Rightmove.co.uk makes no warranty as to the accuracy or completeness of the advertisement or any linked or associated information, and Rightmove has no control over the content. This property advertisement does not constitute property particulars. The information is provided and maintained by William H. Brown, Dewsbury. Please contact the selling agent or developer directly to obtain any information which may be available under the terms of The Energy Performance of Buildings (Certificates and Inspections) (England and Wales) Regulations 2007 or the Home Report if in relation to a residential property in Scotland.
*This is the average speed from the provider with the fastest broadband package available at this postcode. The average speed displayed is based on the download speeds of at least 50% of customers at peak time (8pm to 10pm). Fibre/cable services at the postcode are subject to availability and may differ between properties within a postcode. Speeds can be affected by a range of technical and environmental factors. The speed at the property may be lower than that listed above. You can check the estimated speed and confirm availability to a property prior to purchasing on the broadband provider's website. Providers may increase charges. The information is provided and maintained by Decision Technologies Limited. **This is indicative only and based on a 2-person household with multiple devices and simultaneous usage. Broadband performance is affected by multiple factors including number of occupants and devices, simultaneous usage, router range etc. For more information speak to your broadband provider.
Map data ©OpenStreetMap contributors.
