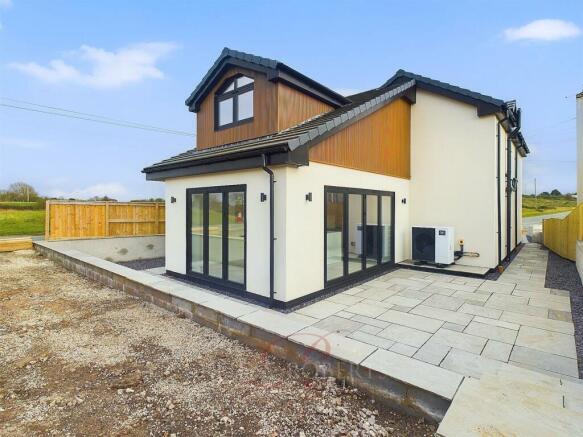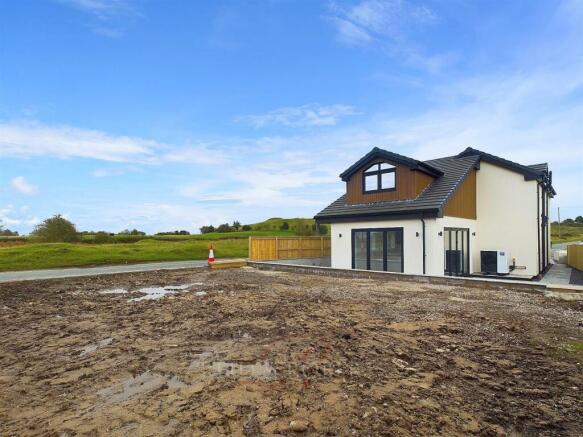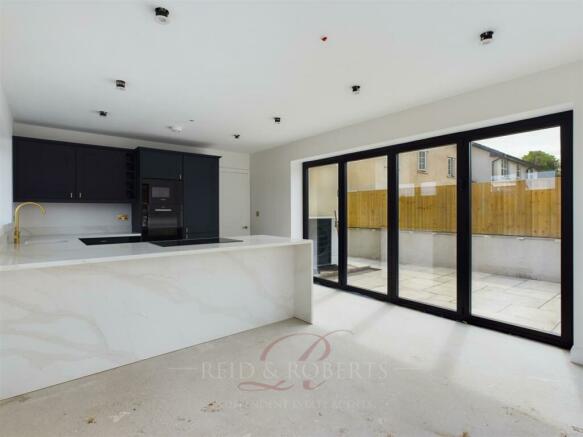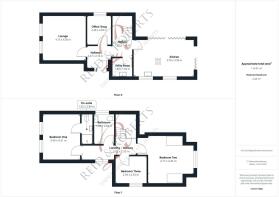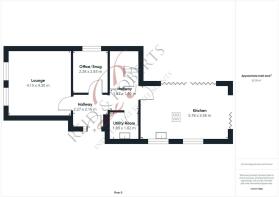Pwll Ciai, Brynford

- PROPERTY TYPE
Detached
- BEDROOMS
3
- BATHROOMS
2
- SIZE
Ask agent
- TENUREDescribes how you own a property. There are different types of tenure - freehold, leasehold, and commonhold.Read more about tenure in our glossary page.
Freehold
Key features
- EXECUTIVE NEW BUILD
- HIGH SPEC FINISH
- THREE BEDROOMS
- TWO RECEPTION ROOMS
- OPEN PLAN MODERN KITCHEN / DINER WITH BI-FOLDING DOORS
- UTILITY ROOM WITH W.C
- MAIN BATHROOM & EN-SUITE
- 'OFF ROAD' PARKING
- GARDEN TO THE REAR
- NEWLY FITTED WOOD EFFECT PVC CLADDING
Description
The property in brief comprises: Reception Hall, Lounge, Office/Snug, Open Plan/Dining Room and Utility Room. To The first floor accommodation you will find: Landing, Bedroom One, En-Suite, Two Further Bedrooms and Bathroom.
To the front of the property you will find 'off road' parking for 3 to 4 cars. To the rear elevation you will find a large paved patio area ideal for outdoor furniture and dining, steps lead up to an area that will be mainly laid to lawn garden enjoying views across the neighbouring countryside.
Situated in the popular, peaceful village of Brynford, renowned for its beautiful open countryside ideal for dogs, walking, cycling etc. Close to the market towns of Mold and Holywell which has a good selection of shops and services and has a primary school, a day care nursery for children, a church, a public house and restaurant and a popular golf Course. With close links to the A55 expressway providing easy access to Chester, Liverpool and Manchester
Property Description - Reid & Roberts are proud to present this stunning Executive New Build Detached property, offering three spacious bedrooms, in the highly sought-after village of Brynford. Crafted with meticulous attention to detail, this home features a luxurious, high-spec finish throughout, with the kitchen and bathrooms showcasing elegant, state-of-the-art finishes and bespoke details. Nestled on the mountain, the property boasts breathtaking views of the surrounding countryside. Additional features include ample off-road parking and a beautifully landscaped rear garden. This exceptional home combines luxury with a picturesque setting, making it a perfect choice for discerning buyers.
The property in brief comprises: Reception Hall, Lounge, Office/Snug, Open Plan/Dining Room and Utility Room. To The first floor accommodation you will find: Landing, Bedroom One, En-Suite, Two Further Bedrooms and Bathroom.
To the front of the property you will find 'off road' parking for 3 to 4 cars. To the rear elevation you will find a large paved patio area ideal for outdoor furniture and dining, steps lead up to an area that will be mainly laid to lawn garden enjoying views across the neighbouring countryside.
Situated in the popular, peaceful village of Brynford, renowned for its beautiful open countryside ideal for dogs, walking, cycling etc. Close to the market towns of Mold and Holywell which has a good selection of shops and services and has a primary school, a day care nursery for children, a church, a public house and restaurant and a popular golf Course. With close links to the A55 expressway providing easy access to Chester, Liverpool and Manchester
Accommodation Comprises: - A paved pathway gives access to the entrance. A black composite front door opens into:
Entrance Hall - Turned staircase leading upto the first floor accommodation, large under stairs storage cupboard housing the air source heat pump. Featuring underfloor heating, two ceiling lights and all doors leading to reception rooms.
Lounge - 4.30 x 4.15 (14'1" x 13'7") - The lounge features two double glazed UPVC windows to the front elevation with beautiful views of Brynford Mountains. Television points, electric sockets, two ceiling lights and underfloor heating.
Office/ Snug - 2.83 x 2.28 (9'3" x 7'5") - Double glazed UPVC windows to the side elevation, central ceiling lights and electric sockets.
Utility Room - 1.89 x 1.82 (6'2" x 5'11") - Fitted with a range of wall and base units with granite worktops over and matching up stand, inset composite sink with brushed chrome mixer tap over. Cupboard housing the electric meter box, extractor fan and plumping for W.C.
Open Plan Kitchen/Dining Room - 5.78 x 3.58 (18'11" x 11'8") - High spec open plan kitchen that is flooded with light from all angles. Housing a range of matt navy blue wall and base units with quartz worktops over, composite inset sink with brushed brass 3 in 1 'Pronteau' hot tap over and drainer grooves to worktops. Built in breakfast bar with waterfall quarts worktops, built in 'electriQ' four zone venting hob with central extractor, integrated fridge/freezer, eye level 'Bosche' oven and microwave, built in wine fridge, integrated dishwasher and wine rack. To the dining area there are two features two large dual aspect black bi-folding doors to the side and rear elevations opening out on to the patio areas. Two UPVC double glazed windows to the side elevation, under floor heating, smoke alarm and inset spot lights.
First Floor Accommodation -
Landing - Double glazed UPVC window to the side elevation, ceiling light and doors off to all bedrooms.
Bedroom One - 4.31 x 3.49 (14'1" x 11'5") - A fantastic spacious room flooded with kight from the two UPVC double glazed windows to the front elevation with exceptional views of the mountains, electric sockets, television point and central ceiling light.
En-Suite - 2.48 x 1.02 (8'1" x 3'4") - Modern Three piece suite comprises: low flush W.C, wall mounted vanity unit with inset sink and black mixer tap over, enclosed shower cubicle with matt black mains powered rainfall shower over with shower attachement and glass doors. Black heated ladder style towel rail, fully tiled walls and flooring in marble effect tiles, extractor fan and spot lights.
Bedroom Two - 4.45 x 4.17 (14'7" x 13'8") - Incredibly spacious room with feature double glazed UPVC window with decorative light box over to the rear elevation, sloped ceilings and electric sockets.
Bedroom Three - 2.93 x 2.53 (9'7" x 8'3") - Double glazed UPVC windows to the side elevation enjoying mountain views, central ceiling lights and electric sockets.
Bathroom - 2.84 x 1.84 (9'3" x 6'0") - Modern Three piece suite comprises: close coupled low flush W.C, wall mounted vanity unit with brushed brass shelving under and inset sink with brass mixer tap over, fully tiled bath with brass mixer tap over and a brass mains powered rainfall shower with shower attachments over and glass privacy screen. Brass ladder style heated towel rail, spot lights and extractor fan. Doubled glazed frosted UPVC to the side elevation, fully tiled walls and flooring in marble effect tiles.
Outside -
To The Front - To the front of the property you will find a block paved driveway providing 'off road' parking for 3 to 4 vehicles, a paved pathway leads down both sides of the property giving access to the front entrance and to the rear garden.
To The Rear - To the rear of the property you will a large paved patio area ideal for outdoor hosting, BBQ's and al fresco dining. Steps from the patio lead up to an area that will become a mainly laid to lawn garden area and offers the perfect spot for sitting and enjoying the beautiful views of the mountain. The garden is bounded by wood panelled fencing.
Viewing Arrangements - If you would like to view this property then please either call us on or email us at
We will contact you for feedback after your viewing as our clients always like to hear your thoughts on their property.
Make An Offer - Once you are interested in buying this property, contact this office to make an appointment. The appointment is part of our guarantee to the seller and should be made before contacting a Building Society, Bank or Solicitor. Any delay may result in the property being sold to someone else, and survey and legal fees being unnecessarily incurred.
Independent Mortgage Advice - Reid & Roberts Estate Agents can offer you a full range of Mortgage Products and save you the time and inconvenience of trying to get the most competitive deal yourself. We deal with all major Banks and Building Societies and can look for the most competitive rates around. For more information call .
Loans - YOUR HOME IS AT RISK IF YOU DO NOT KEEP UP REPAYMENTS ON A MORTGAGE OR OTHER LOANS SECURED ON IT.
Money Laundering Regulations - Both vendors and purchasers are asked to produce identification documentation and we would ask for your co-operation in order that there will be no delay in agreeing the sale.
Misdescription Act - These particulars, whilst believed to be accurate, are for guidance only and do not constitute any part of an offer or contract - Intending purchasers or tenants should not rely on them as statements or representations of fact, but must satisfy themselves by inspection or otherwise as to their accuracy. No person in the employment of Reid and Roberts has the authority to make or give any representations or warranty in relation to the property.
Would You Like A Free Valuation On Your Property? - We have 30 years experience in valuing properties and would love the opportunity to provide you with a FREE - NO OBLIGATION VALUATION OF YOUR HOME.
Brochures
Pwll Ciai, BrynfordBrochure- COUNCIL TAXA payment made to your local authority in order to pay for local services like schools, libraries, and refuse collection. The amount you pay depends on the value of the property.Read more about council Tax in our glossary page.
- Ask agent
- PARKINGDetails of how and where vehicles can be parked, and any associated costs.Read more about parking in our glossary page.
- Yes
- GARDENA property has access to an outdoor space, which could be private or shared.
- Yes
- ACCESSIBILITYHow a property has been adapted to meet the needs of vulnerable or disabled individuals.Read more about accessibility in our glossary page.
- Ask agent
Energy performance certificate - ask agent
Pwll Ciai, Brynford
Add your favourite places to see how long it takes you to get there.
__mins driving to your place
Your mortgage
Notes
Staying secure when looking for property
Ensure you're up to date with our latest advice on how to avoid fraud or scams when looking for property online.
Visit our security centre to find out moreDisclaimer - Property reference 33257715. The information displayed about this property comprises a property advertisement. Rightmove.co.uk makes no warranty as to the accuracy or completeness of the advertisement or any linked or associated information, and Rightmove has no control over the content. This property advertisement does not constitute property particulars. The information is provided and maintained by Reid and Roberts, Holywell. Please contact the selling agent or developer directly to obtain any information which may be available under the terms of The Energy Performance of Buildings (Certificates and Inspections) (England and Wales) Regulations 2007 or the Home Report if in relation to a residential property in Scotland.
*This is the average speed from the provider with the fastest broadband package available at this postcode. The average speed displayed is based on the download speeds of at least 50% of customers at peak time (8pm to 10pm). Fibre/cable services at the postcode are subject to availability and may differ between properties within a postcode. Speeds can be affected by a range of technical and environmental factors. The speed at the property may be lower than that listed above. You can check the estimated speed and confirm availability to a property prior to purchasing on the broadband provider's website. Providers may increase charges. The information is provided and maintained by Decision Technologies Limited. **This is indicative only and based on a 2-person household with multiple devices and simultaneous usage. Broadband performance is affected by multiple factors including number of occupants and devices, simultaneous usage, router range etc. For more information speak to your broadband provider.
Map data ©OpenStreetMap contributors.
