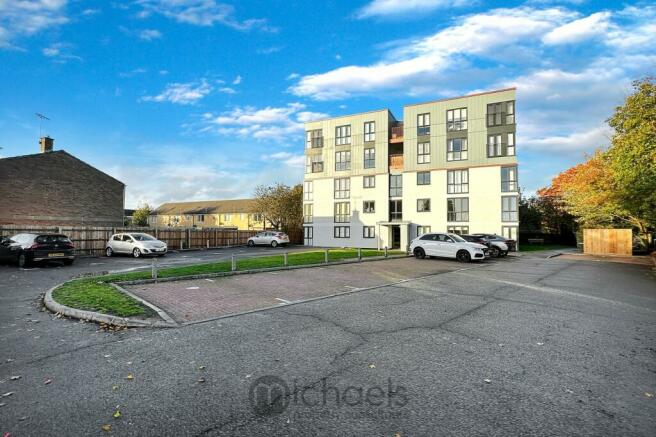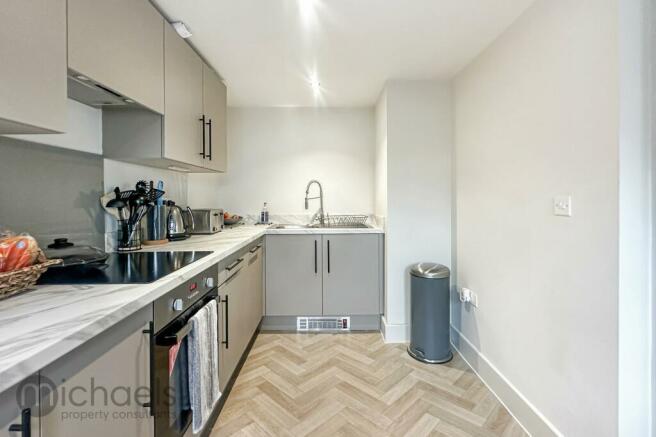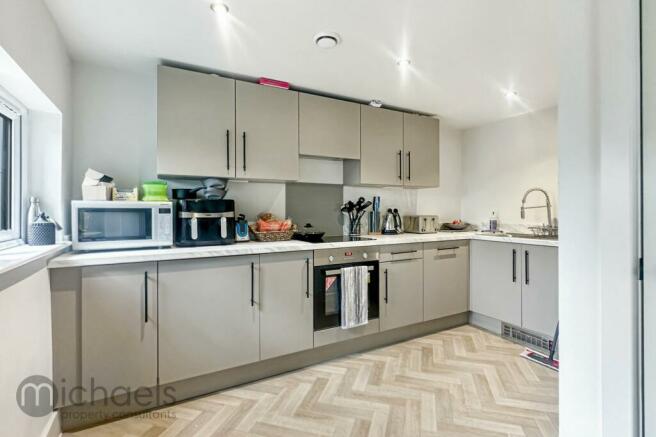
Baronswood Way, Colchester , Colchester, CO2

- PROPERTY TYPE
Apartment
- BEDROOMS
2
- BATHROOMS
1
- SIZE
Ask agent
Key features
- Within Easy Reach Of Colchester's City Centre - Home To An Array Of Useful Amenities
- Luxury Family Bathroom
- Expansive Communal Gardens & Bike Storage
- Stylish Kitchen With Integrated Appliances & Herringbone Flooring
- Spacious Living Room With Floor-To-Ceiling Windows
- Two Double Bedrooms
- Allocated Parking Space
- A Stunning Example Of A Two Bedroom First Floor Apartment
- 8 Years New Home Guarantee
Description
** Guide Price £180,000 to £190,000 ** A stunning example of a two bedroom second floor apartment, presented to market in first class order and simply needing to be viewed to be appreciated in its entirety. Offering tasteful specifications, modern fitments and open-plan kitchen/dining/living, it offers contemporary living and would prove to make the ideal first time purchase or investment. Secure telephone intercom access provides access to well-maintained communal areas, with the added luxury of an elevator for convenience, providing access to the second floor where the apartment resides. A welcoming entrance hall first greets you upon entry and benefits from large integral storage and provides access to all reception and bedroom accommodation.
The focal point of the apartment is the kitchen/dining/living space. The kitchen features grey tone units with matte finish handles and a full range integrated appliances, a wealth of storage and complemented with stunning herringbone style flooring. The living room features large floor-to-ceiling windows, flooding the apartment with a wealth of natural light and offering panoramic views of well-maintained communal grounds. Both bedrooms are of a very comfortable double size. Completing the apartment is a luxury family bathroom, complete with herringbone tiles, contrasting black glass shower screen and towel rail and vanity wash basin.
Outside, residents have exclusive use of the communal gardens, which features an expansive lawn area, picnic benches, bike storage and is the ideal place for peaceful reflection and relaxation in summer months. The apartment also benefits from an allocated parking space.
The Edge' at Abbey Park is positioned South of Colchester's historic city centre and consists of exceptional apartments, finished with industrial touches and designed with well-balanced contemporary lifestyles in mind. We are privileged with the instructions to market one of two penthouses, located within the favourable block of Ambrose House and offering unrestricted views of recreational fields, the breath-taking tree line horizon of South Colchester and beautifully revitalised surroundings.
Location here is key, with the apartment being a twenty-minute walk into the city centre, providing an array of independent retailers, boutiques, stores, restaurants and bars. This home is well served by an excellent bus service to the city centre and its new residents will find themselves located within a network of convenient roads, cycle paths and walking routes.
Simply need to be viewed to be appreciated, we encourage early internal visits to appreciate all that is on offer.
Ground Floor
Hallway
Entrance door, wall mounted heater, inset storage cupboard (measuring 5' 10" x 2' 10" (1.78m x 0.86m), airing cupboard with plumbing for washer/dryer, access and doors to:
Living Room/Dining Area
16' 10" x 10' 1" (4.98m x 3.05m) Dual aspect windows to rear and side aspect, wall mounted heater, communication points (wall mounted TV sockets).
Kitchen
12' 4" x 7' 1" (3.76m x 2.16m) A well-appointed kitchen comprising of; a range of fitted base and eye level units with worksurfaces over, inset sink, drainer and spray hose tap over, inset oven and grill, hob with extractor fan over, drawers under, breakfast bar, integrated dishwasher and fridge/freezer, herringbone style flooring, window to rear aspect
Bedroom One
13' 5" x 10' 4" (4.09m x 3.15m) Window to side aspect, wall mounted heater
Bedroom Two
13' 6" x 7' 9" (4.11m x 2.36m) Window to side aspect, wall mounted heater.
Bathroom
6' 8" x 6' 7" (2.03m x 2.01m) Luxury family bathroom comprising of; herringbone tiled panel bath with shower attachment over and contrasting black glazed shower screen, continued tiled walls, vanity wash hand basin, W.C, wall mounted towel rail.
Agents Notes & Lease Information
We have been advised by our sellers that the lease term remaining is approximately 197 years. A service charge is payable at circa £1435 per annum and ground rent at £165 per annum. We strongly advise all interested parties confirm this information at an early stage of their conveyance, to prevent any discrepancy.
Brochures
Brochure 1- COUNCIL TAXA payment made to your local authority in order to pay for local services like schools, libraries, and refuse collection. The amount you pay depends on the value of the property.Read more about council Tax in our glossary page.
- Ask agent
- PARKINGDetails of how and where vehicles can be parked, and any associated costs.Read more about parking in our glossary page.
- Yes
- GARDENA property has access to an outdoor space, which could be private or shared.
- Yes
- ACCESSIBILITYHow a property has been adapted to meet the needs of vulnerable or disabled individuals.Read more about accessibility in our glossary page.
- Ask agent
Baronswood Way, Colchester , Colchester, CO2
Add your favourite places to see how long it takes you to get there.
__mins driving to your place
At Michaels Property Consultants we pride ourselves in being different. We don't practice as stereotypical estate agents: talking at people and hard selling.
We listen to our clients. Every customer is different, they have their own needs and timescales and we are dedicated to putting these first. With over 30 years combined experience in property, we have developed extensive knowledge of the local area and we are able to give our customers genuine, professional advice at all times, whether they're buying or selling.
We provide advice on what people really want to know, whether it be regarding schools, local amenities or even where to eat. We also offer a private service to investment buyers, assisting them in making the best decisions in building their portfolios.
Michaels understand that a person's home is more than likely to be their biggest financial asset, so we use the highest quality of marketing to ensure that we achieve the best price possible.
We strive to provide people with a customer service beyond their expectations and we are so confident in delivering this that if you are marketing your home with us and not satisfied, we ask for just 14 days written notice at any given time.
Your mortgage
Notes
Staying secure when looking for property
Ensure you're up to date with our latest advice on how to avoid fraud or scams when looking for property online.
Visit our security centre to find out moreDisclaimer - Property reference 27947786. The information displayed about this property comprises a property advertisement. Rightmove.co.uk makes no warranty as to the accuracy or completeness of the advertisement or any linked or associated information, and Rightmove has no control over the content. This property advertisement does not constitute property particulars. The information is provided and maintained by Michaels Property Consultants Ltd, Colchester. Please contact the selling agent or developer directly to obtain any information which may be available under the terms of The Energy Performance of Buildings (Certificates and Inspections) (England and Wales) Regulations 2007 or the Home Report if in relation to a residential property in Scotland.
*This is the average speed from the provider with the fastest broadband package available at this postcode. The average speed displayed is based on the download speeds of at least 50% of customers at peak time (8pm to 10pm). Fibre/cable services at the postcode are subject to availability and may differ between properties within a postcode. Speeds can be affected by a range of technical and environmental factors. The speed at the property may be lower than that listed above. You can check the estimated speed and confirm availability to a property prior to purchasing on the broadband provider's website. Providers may increase charges. The information is provided and maintained by Decision Technologies Limited. **This is indicative only and based on a 2-person household with multiple devices and simultaneous usage. Broadband performance is affected by multiple factors including number of occupants and devices, simultaneous usage, router range etc. For more information speak to your broadband provider.
Map data ©OpenStreetMap contributors.




