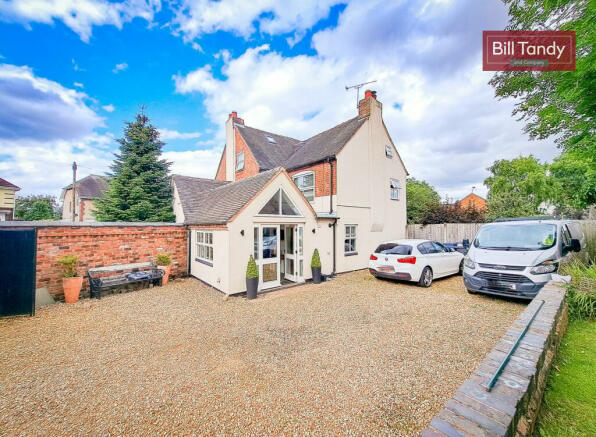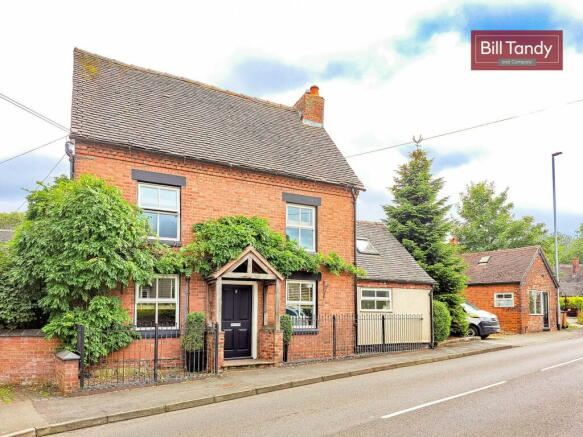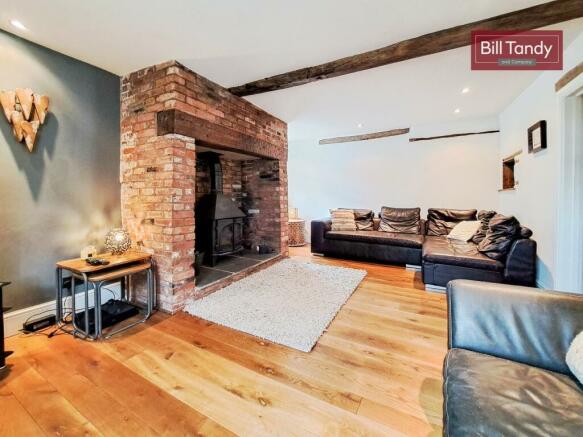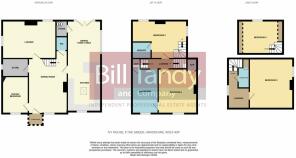8 The Green, Handsacre, Rugeley, WS15

- PROPERTY TYPE
Detached
- BEDROOMS
4
- BATHROOMS
3
- SIZE
Ask agent
- TENUREDescribes how you own a property. There are different types of tenure - freehold, leasehold, and commonhold.Read more about tenure in our glossary page.
Freehold
Key features
- Traditional and extended detached family home
- Sought after village setting
- Positioned on a generous plot
- 2 reception rooms and study/bedroom
- Extended family dining kitchen
- Up to 4 bedrooms, 2 en suites and main bathroom
- Gated access to side providing parking for numerous vehicles
- Studio/potential annexe/home office/garage
- Feature rear garden with summerhouse and oak framed pergola
Description
Bill Tandy and Company are delighted in offering for sale this superbly extended and sympathetically improved detached dwelling. Located in the heart of the village of Handsacre alongside Armitage the property is superbly positioned with a range of amenities within walking distance, and further amenities in the nearby cathedral city of Lichfield or Rugeley town centre. The current owners have significantly and remodelled the accommodation from its original footprint dating back to the early 1800's. The property briefly comprises dining room, sitting room, store room, guests cloakroom, extended dining kitchen, study/potential ground floor bedroom, three first floor bedrooms, en suite shower room and Jack and Jill main bathroom. On the second floor is a further bedroom with its own shower room. One of the distinct features of the property is its generous sized plot with double gated access to the side leading to a generous parking area for numerous cars. The original garage has now been converted into an ideal self contained annexe. previously used a shop, but could be returned back to a garage if required. To the rear is a lovely garden with an oak frame pergola providing sheltered entertaining space, and the garden is mainly laid to lawn with summerhouse and shed.
LOCATION
The property is superbly located within the heart of the village Handsacre with Armitage, with a range of amenities found within walking distance including shops, pubs, butchers, bakery, village hall, pharmacy and doctors surgery. Further amenities can be found a short distance away in the market town of Rugeley and the cathedral city of Lichfield. Nearby train access to both Birmingham and London can be found in Lichfield.
CANOPY PORCH
leading to the front entrance door which opens to:
DINING ROOM
5.41m x 3.90m (17' 9" x 12' 10") having exposed beamed ceiling, inglenook fireplace with exposed brick surround, wooden beam, flagstone hearth and recess, wooden floor, radiator, stairs to first floor and doors opening to:
SITTING ROOM
5.49m x 3.63m (18' 0" x 11' 11") having an inglenook fireplace with exposed brick insert and beam above, flagstone hearth and a multifuel cast-iron burner, double glazed windows to rear and side, laminate floor, radiator and exposed beamed ceiling with spotlighting.
STUDY/GROUND FLOOR BEDROOM
3.50m x 2.57m (11' 6" x 8' 5") having double glazed window to front, wooden floor, radiator and exposed beamed ceiling.
EXTENDED OPEN PLAN FAMILY DINING KITCHEN
8.85m x 2.95m (29' 0" x 9' 8") having double glazed window to front, skylight window, feature extension beyond with French doors opening to the rear with gable end glass feature and exposed beams, flagstone floor, cream and grey encasement units comprising base cupboards and drawers with granite work preparation tops above, wall mounted cupboards with under-cupboard lighting, inset ceramic Belfast sink, Rangemaster multi oven multi burner gas cooker with extractor above, spaces for an American style fridge/freezer and dishwasher and granite overhang providing breakfast bar. Door to boiler cloak cupboard housing the Worcester boiler.
STORE ROOM
2.57m max x 1.82m (8' 5" max x 6' 0") with window to side, shelving and laminate floor.
GUESTS CLOAKROOM
having skylight window, flagstone floor, suite comprising vanity unit with inset wash hand basin and low flush W.C.
FIRST FLOOR LANDING
a further staircase rises to the second floor and doors lead off to:
BEDROOM ONE
4.47m x 3.93m (14' 8" x 12' 11") having double glazed window to front, radiator, exposed wooden floor, over stairs wardrobe, further built-in double wardrobe, exposed brick fireplace with recess, exposed beamed ceiling and door to Jack and Jill family bathroom.
BEDROOM TWO
5.44m x 3.68m (17' 10" x 12' 1") having double glazed windows to rear and side, exposed brick fireplace with beam and recess and radiator. Stairs rise to a mezzanine bedroom space which would be ideal for a dressing room, storage or an additional bedroom if required. Door to:
EN SUITE SHOWER ROOM
having chrome towel rail, suite comprising vanity unit with inset wash hand basin, low flush W.C. and shower cubicle with shower appliance over and tiled surround and tiled floor.
JACK AND JILL FAMILY BATHROOM
4.46m x 2.58m (14' 8" x 8' 6") this generously sized main bathroom, which is accessed from the landing and also bedroom one, has exposed wooden floor, ceiling spotlighting, column radiator with heated towel rail surround, storage cupboard, vanity unit with circular wash hand basin with mixer tap, low flush W.C., twin ended bath with mixer tap and shower head attachment with wood panelling surround.
SECOND FLOOR LANDING
having double glazed window to side, space for dressing table or desk and doors provide access to:
BEDROOM THREE
4.76m x 3.96m (15' 7" x 13' 0") having double glazed window to side, radiator, doors to eaves storage, exposed cast-iron fire surround and feature vaulted ceiling with skylight window.
SHOWER ROOM
having tiled floor, chrome towel rail and suite comprising vanity unit with inset circular wash hand basin, low flush W.C. and shower cubicle with twin headed shower appliance over and tiled surround.
OUTSIDE
One of the distinct features of the property is its superb sized and generous plot with parking for numerous vehicles and feature garden space. To the right hand side of the property is a gravelled driveway for two vehicles and provides access to rear double gates giving access to a superb sized gravelled driveway providing parking for several vehicles. To the rear of the property is a substantial sized shaped lawn with well stocked borders with trees and shrubs for screening, sheltered framed loggia providing patio entertaining space. To the rear of the garden is a log cabin, storage shed and brick built barbecue.
GARAGE/WORKSHOP/ANNEXE
Located to the right hand side of the property the original garage has been converted into a useful shop/studio. However, this could be returned back to a garage if required, but also has the potential to be used as an annexe.
ROOM ONE 4.96m x 3.64m (16' 3" x 11' 11") having UPVC double glazed window and door to the road, tiled floor, double glazed side windows, loft access and door to:
KITCHEN 3.92m x 2.94m (12' 10" x 9' 8") having wooden preparation work top with tiled surround and inset sink, spaces for white goods, tiled floor, loft access and access to a separate W.C. with low flush W.C. Door to:
STORE ROOM with access to the rear garden and having decked flooring and window to side.
COUNCIL TAX
Band E.
SUPPLIERS INFORMATION
Mains drainage, water, electricity and gas connected. Broadband connected. For broadband and mobile phone speeds and coverage, please refer to the website below:
Brochures
Brochure 1- COUNCIL TAXA payment made to your local authority in order to pay for local services like schools, libraries, and refuse collection. The amount you pay depends on the value of the property.Read more about council Tax in our glossary page.
- Ask agent
- PARKINGDetails of how and where vehicles can be parked, and any associated costs.Read more about parking in our glossary page.
- Yes
- GARDENA property has access to an outdoor space, which could be private or shared.
- Yes
- ACCESSIBILITYHow a property has been adapted to meet the needs of vulnerable or disabled individuals.Read more about accessibility in our glossary page.
- Ask agent
8 The Green, Handsacre, Rugeley, WS15
Add your favourite places to see how long it takes you to get there.
__mins driving to your place
Your mortgage
Notes
Staying secure when looking for property
Ensure you're up to date with our latest advice on how to avoid fraud or scams when looking for property online.
Visit our security centre to find out moreDisclaimer - Property reference 27987125. The information displayed about this property comprises a property advertisement. Rightmove.co.uk makes no warranty as to the accuracy or completeness of the advertisement or any linked or associated information, and Rightmove has no control over the content. This property advertisement does not constitute property particulars. The information is provided and maintained by Bill Tandy & Co, Lichfield. Please contact the selling agent or developer directly to obtain any information which may be available under the terms of The Energy Performance of Buildings (Certificates and Inspections) (England and Wales) Regulations 2007 or the Home Report if in relation to a residential property in Scotland.
*This is the average speed from the provider with the fastest broadband package available at this postcode. The average speed displayed is based on the download speeds of at least 50% of customers at peak time (8pm to 10pm). Fibre/cable services at the postcode are subject to availability and may differ between properties within a postcode. Speeds can be affected by a range of technical and environmental factors. The speed at the property may be lower than that listed above. You can check the estimated speed and confirm availability to a property prior to purchasing on the broadband provider's website. Providers may increase charges. The information is provided and maintained by Decision Technologies Limited. **This is indicative only and based on a 2-person household with multiple devices and simultaneous usage. Broadband performance is affected by multiple factors including number of occupants and devices, simultaneous usage, router range etc. For more information speak to your broadband provider.
Map data ©OpenStreetMap contributors.







