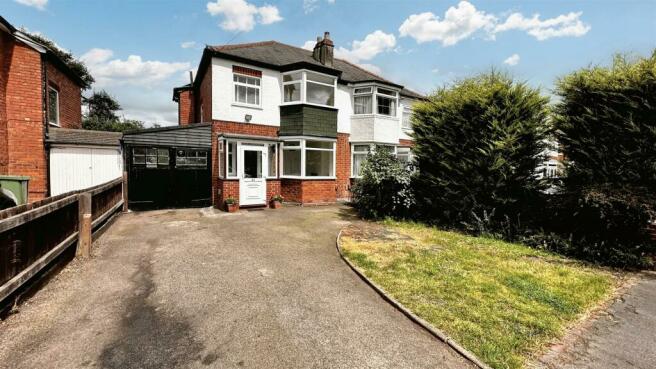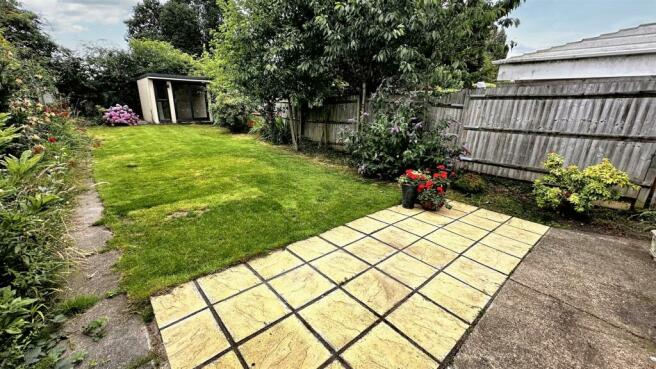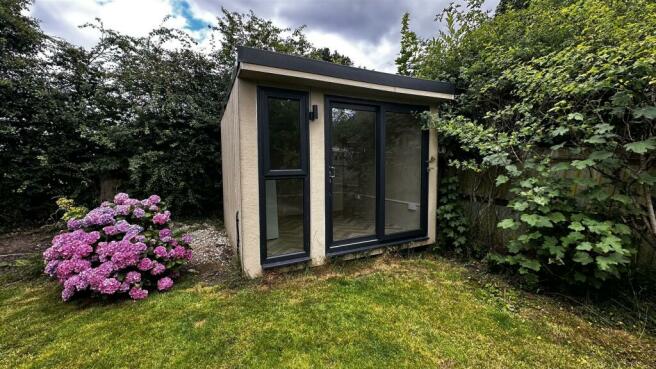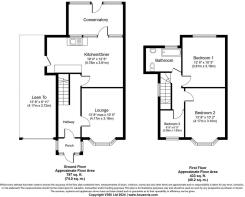Ulleries Road, Solihull

- PROPERTY TYPE
Semi-Detached
- BEDROOMS
3
- BATHROOMS
1
- SIZE
Ask agent
- TENUREDescribes how you own a property. There are different types of tenure - freehold, leasehold, and commonhold.Read more about tenure in our glossary page.
Freehold
Description
HS Homes are proud to present this extended 3 bed semi-detached house situated on Ulleries Road in Solihull. This family home comprises of an open plan kitchen diner, lounge, large and private rear garden with garden office, and a large driveway with parking for up to 3 cars. This property has potential to extend, subject to planning permissions, and is being sold CHAIN FREE.
On Approach - A tarmacked driveway with parking for up to 3 cars, and laid lawn to the front. Garage door leading to the rear garden.
Entrance Hallway - Through the porch and into the entrance hallway. The hallway leads on to the lounge, kitchen diner and stairs to the first floor. There is an under stairs storage cupboard, which is the perfect place for a downstairs toilet if this is your preference. The hallway has LED downlights, radiator and wooden flooring throughout.
Lounge - The lounge has a large, double-glazed bay window to the front and a feature fireplace on the centre wall. There is a ceiling light, radiator and wooden flooring throughout.
Kitchen Diner - This L-shaped kitchen diner is ideal for entertaining guests, with an open plan dining area and through kitchen. The kitchen has a combination of wall and floor mounted cabinets, freestanding cooker and sink with mixer tap which is situated underneath a double-glazed window with open views of the garden. There are LED downlights, radiator and wooden flooring throughout.
Conservatory - Through the French doors and into the conservatory. There is a ceiling light and 2 electrical sockets, ideally used as a utility room if you are looking to save on space in your kitchen.
Garden - The rear garden has a paved seating area to the back and laid lawn to the rear. There is access to the front of the house through the garage area.
Garden Office - There is a pod at the back of the garden, which is fully insulated, ample plug sockets, LED downlights and wood effect flooring throughout. This is ideal for anyone looking for a home office, gym or games room.
Landing - The landing leads on to the 3 bedrooms and the family bathroom. There is a large, double-glazed window to the side, ceiling light and carpet throughout. There is a loft access point from here which is partially boarded.
Bedroom One - The first bedroom has a large, double-glazed window to the rear which has open views of the rear garden. There is a ceiling light, radiator and carpet throughout.
Bedroom Two - The second bedroom has a large, double-glazed bay window to the front, ceiling light, radiator and carpet throughout.
Bedroom Three - The third bedroom has a double-glazed window to the front, ceiling light, radiator and carpet throughout.
Family Bathroom - The bathroom comprises of a shower over bath, sink and toilet. There is a large obscured double-glazed window to the rear, ceiling light, radiator, wall tiles and wooden flooring throughout.
The Location - Ulleries is situates in a sought after area on the outskirts of Solihull.
With plenty of good primary and secondary schools to choose from, if you have a young family, schools will be a major consideration for you.
Within close proximity to Elmdon Nature Park which is a green flag park and nature reserve. Elmdon Nature Park offers free parking, a football pitch, tennis courts, a lake and plenty of walking trails if you like to enjoy the great outdoors.
Solihull Town Centre is less than 3 miles away which offers a wide variety of shops ranging from high street names, designer brands to small independent boutiques. It also offers an excellent selection of dining experiences too, ranging from fine dining, contemporary cafes to local traditional pubs.
Birmingham Airport is also only 3 miles away which offers over 150 direct flights and the M42 junction 6 is just over 3 miles away which offers links to the M40, M6 and M5.
Mountjoy Crescent is the perfect location if you enjoy being close to all local amenities but far enough out to enjoy a countryside lifestyle.
Hatchford Brook Golf Centre & Gym is under 2 miles away which is a well-established 18-hole course, 24 bay driving range, chipping green and putting green. Enjoy the modern gym and separate fitness studio for group exercise classes, or unwind in Brooks bar with a hot drink or wine, whilst taking in the views of the course.
Brochures
Ulleries Road, SolihullBrochure- COUNCIL TAXA payment made to your local authority in order to pay for local services like schools, libraries, and refuse collection. The amount you pay depends on the value of the property.Read more about council Tax in our glossary page.
- Ask agent
- PARKINGDetails of how and where vehicles can be parked, and any associated costs.Read more about parking in our glossary page.
- Yes
- GARDENA property has access to an outdoor space, which could be private or shared.
- Yes
- ACCESSIBILITYHow a property has been adapted to meet the needs of vulnerable or disabled individuals.Read more about accessibility in our glossary page.
- Ask agent
Ulleries Road, Solihull
Add your favourite places to see how long it takes you to get there.
__mins driving to your place
Your mortgage
Notes
Staying secure when looking for property
Ensure you're up to date with our latest advice on how to avoid fraud or scams when looking for property online.
Visit our security centre to find out moreDisclaimer - Property reference 33260374. The information displayed about this property comprises a property advertisement. Rightmove.co.uk makes no warranty as to the accuracy or completeness of the advertisement or any linked or associated information, and Rightmove has no control over the content. This property advertisement does not constitute property particulars. The information is provided and maintained by HS Homes of Solihull, Solihull. Please contact the selling agent or developer directly to obtain any information which may be available under the terms of The Energy Performance of Buildings (Certificates and Inspections) (England and Wales) Regulations 2007 or the Home Report if in relation to a residential property in Scotland.
*This is the average speed from the provider with the fastest broadband package available at this postcode. The average speed displayed is based on the download speeds of at least 50% of customers at peak time (8pm to 10pm). Fibre/cable services at the postcode are subject to availability and may differ between properties within a postcode. Speeds can be affected by a range of technical and environmental factors. The speed at the property may be lower than that listed above. You can check the estimated speed and confirm availability to a property prior to purchasing on the broadband provider's website. Providers may increase charges. The information is provided and maintained by Decision Technologies Limited. **This is indicative only and based on a 2-person household with multiple devices and simultaneous usage. Broadband performance is affected by multiple factors including number of occupants and devices, simultaneous usage, router range etc. For more information speak to your broadband provider.
Map data ©OpenStreetMap contributors.




