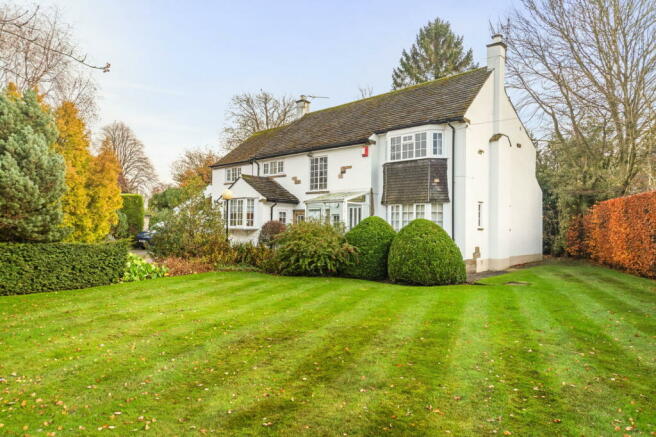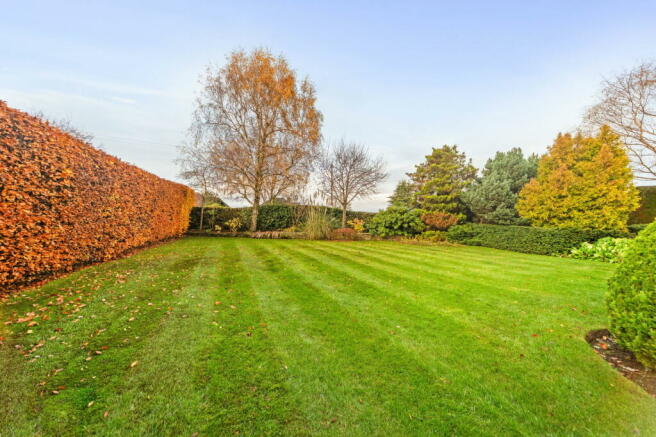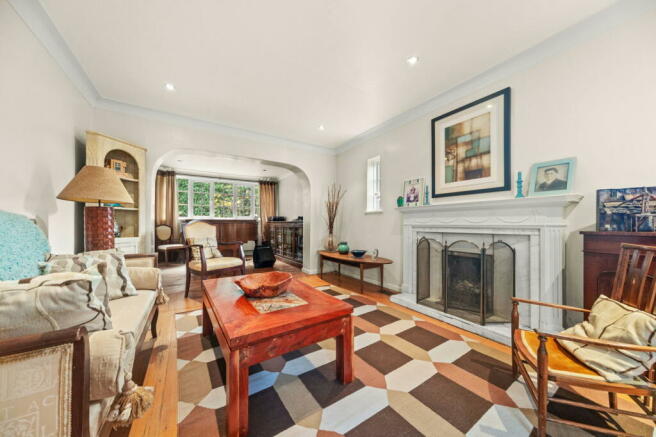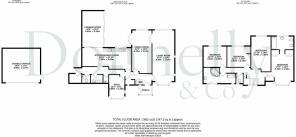Breary Lane East, Bramhope, Leeds, LS16 9BJ

- PROPERTY TYPE
Detached
- BEDROOMS
4
- BATHROOMS
2
- SIZE
2,662 sq ft
247 sq m
- TENUREDescribes how you own a property. There are different types of tenure - freehold, leasehold, and commonhold.Read more about tenure in our glossary page.
Freehold
Key features
- DETACHED CROWTHER BUILT HOME
- FOUR DOUBLE BEDROOMS
- THREE RECEPTION ROOMS
- SPACIOUS LIVING KITCHEN OPEN THROUGH TO CONSERVATORY
- MASTER BEDROOM WITH LARGE ENSUITE
- SCOPE FOR MODERNISATION
- VERY PRIVATE POSITION
- DETACHED DOUBLE GARAGE/EXTENSIVE OFF-STREET PARKING
- OUTSTANDING VILLAGE LOCATION
- VIEWING BY APPOINTMENT ONLY
Description
Donnelly & Co are delighted to introduce this outstanding four double bedroom family home onto the open market. Situated on Breary Lane East, the property is to be found in one of Leeds most coveted postcodes.
Nestled in the highly sought after North Leeds village of Bramhope, this majestic Crowther built house enjoys a prominent position in this semi rural idyll. Built in 1952, the house is steeped in character and, what was once a cottage, has been extended in two phases to create a 2,662 square foot family home offering a high degree of flexibility for any growing family.
Bramhope is a picturesque village located in West Yorkshire. Known for its rich history and open landscapes, Bramhope offers a unique blend of rural tranquillity and easy access to urban amenities. The village is surrounded by beautiful countryside, making it a haven for nature lovers and outdoor enthusiasts. With its traditional stone houses, well-regarded local primary school and a strong sense of community you will be hard pushed to find a more pleasant place to call home.
Throughout the village are several useful local shops and amenities. Breary Lane features a beauty salon, a pharmacy and a gift and flower shop. The Tredgold Avenue shopping centre is home to a dry cleaner, a delicatessen, a butcher and a newsagent. Additionally, the bi-monthly farmers’ market at Memorial Hall provides residents with an array of fresh produce and hand-made crafts. Other businesses include dentists and physicians.
With excellent links to Leeds City Centre (8.1 miles), Leeds Bradford International Airport (3.1miles) and Harrogate (11.1miles), the house could not be better situated for those wanting the trappings of rural life within easy access of prime locations and local amenities.
The property is well set back from the quiet road and offers extensive off-street parking. In addition, there is a detached 323 square foot (approx.) double garage with power and lighting under a pitched roof (built in the vernacular style of the house and with windows fitted in 2021) offering ample space for two reasonably sized cars. Alternatively, subject to your preferences, this space could be converted into secondary living accommodation subject to the necessary consents.
Behind the attractive, white rendered walls, this grand home, laden with character, is perfectly positioned for family life and entertaining. With private views stretching across the expansive front lawn, you would be hard pressed to find a more captivating outlook. The recently replaced windows (2021) interact wonderfully with the surrounding terraces, lawns and mature grounds: this beautiful home offers all you could wish for, and more.
In need of some modernisation in places, this versatile and malleable home is an architect's dream and whilst it has been much loved and cared for by the current owners for over twenty five years, the time has come to pass on the baton to new custodians to treasure this home as much as they do.
It is important to note that the majority of the land lies to the front of the property, below road level and set back behind an impressive dry stone wall, making the front garden remarkably private. This area has hosted many a marquee, badminton tournament and family gathering over the years and the house is far enough away from Leeds Road to be a peaceful setting for such events. At the back of the house there is also plenty of space for barbecues and entertaining friends or simply to find a quiet spot in which to read a book on a warm summer’s day.
There are no less than four well-proportioned bedrooms, two bathrooms, an additional two cloakrooms and three reception rooms - which are steeped in history with appealing original features. The scale of this superb family home cannot be underestimated: it is vast, yet comfortingly homely, and it offers a rare and wonderful opportunity to purchase a unique home for decades to come.
The 24’ 11’’ x 11’ 11’’ kitchen dining room connects seamlessly with the 18’ 6’’ x 11’ conservatory; it is hard to imagine this not being one vast open-plan living space one day in the future, thus creating a breathtaking kitchen, dining cum living space. As it stands, the proportions are vast as separate entities and the conservatory offers a relaxed alternative to the more formal living room for sociable gatherings: a place in which to unwind after a long day at work or the perfect area for children to play in whilst parents can keep a watchful eye.
Just across the hall there is a bay-fronted snug, an ideal place for a home office or the space could be used as an additional playroom for children or young adults wanting some separation from the rest of the household. There is also a downstairs W.C, a utility room, a boiler cupboard and a useful walk-in storage room - convenient for anyone running a business from home.
The 21’9’’x 10’ 1’’ dining room is impressive and has sat up to twenty people down for dinner parties and family gatherings. French doors led out into the rear garden, seamlessly interconnecting indoor and outdoor living.
The 27’ x 11’ 4’’ bay-fronted living room is dual aspect and enjoys pleasant views to both the front and rear. Stripped wooden floor boards and an open fireplace make this a splendid room for special occasions, offering plenty of space for the whole family to congregate.
Upstairs is approached by a most impressive galleried landing which leads to four well-proportioned double bedrooms. The bay-fronted master suite has his and hers built in wardrobes and a particularly spacious three piece en-suite bathroom
Just off the landing, there is a particularly large family bathroom with a spa bath, a separate shower and a separate toilet. The loft is boarded and there is plenty of storage space as well as a ladder and lighting. A truss roof provides an interesting architectural feature.
If you would like to view this outstanding family home please call or drop us an email and it would be our pleasure to show you around. Please note, viewing is strictly by appointment and forward notice will be required.
- COUNCIL TAXA payment made to your local authority in order to pay for local services like schools, libraries, and refuse collection. The amount you pay depends on the value of the property.Read more about council Tax in our glossary page.
- Band: G
- PARKINGDetails of how and where vehicles can be parked, and any associated costs.Read more about parking in our glossary page.
- Garage,Off street
- GARDENA property has access to an outdoor space, which could be private or shared.
- Yes
- ACCESSIBILITYHow a property has been adapted to meet the needs of vulnerable or disabled individuals.Read more about accessibility in our glossary page.
- Ask agent
Breary Lane East, Bramhope, Leeds, LS16 9BJ
Add your favourite places to see how long it takes you to get there.
__mins driving to your place
Your mortgage
Notes
Staying secure when looking for property
Ensure you're up to date with our latest advice on how to avoid fraud or scams when looking for property online.
Visit our security centre to find out moreDisclaimer - Property reference S1025020. The information displayed about this property comprises a property advertisement. Rightmove.co.uk makes no warranty as to the accuracy or completeness of the advertisement or any linked or associated information, and Rightmove has no control over the content. This property advertisement does not constitute property particulars. The information is provided and maintained by Donnelly and Co, Horsforth. Please contact the selling agent or developer directly to obtain any information which may be available under the terms of The Energy Performance of Buildings (Certificates and Inspections) (England and Wales) Regulations 2007 or the Home Report if in relation to a residential property in Scotland.
*This is the average speed from the provider with the fastest broadband package available at this postcode. The average speed displayed is based on the download speeds of at least 50% of customers at peak time (8pm to 10pm). Fibre/cable services at the postcode are subject to availability and may differ between properties within a postcode. Speeds can be affected by a range of technical and environmental factors. The speed at the property may be lower than that listed above. You can check the estimated speed and confirm availability to a property prior to purchasing on the broadband provider's website. Providers may increase charges. The information is provided and maintained by Decision Technologies Limited. **This is indicative only and based on a 2-person household with multiple devices and simultaneous usage. Broadband performance is affected by multiple factors including number of occupants and devices, simultaneous usage, router range etc. For more information speak to your broadband provider.
Map data ©OpenStreetMap contributors.




