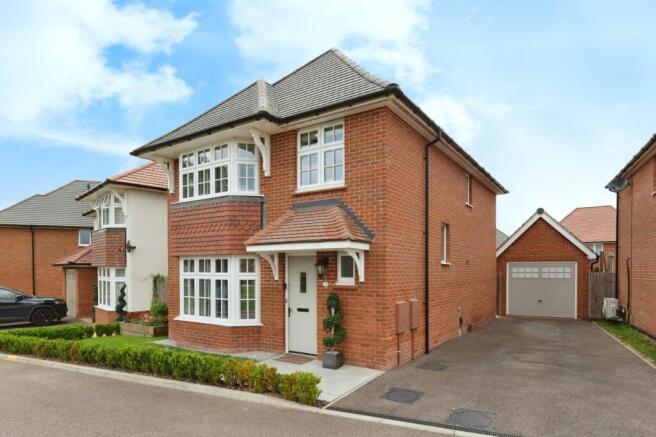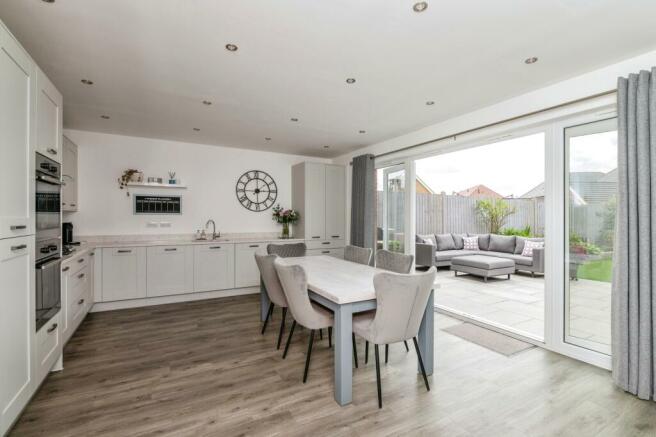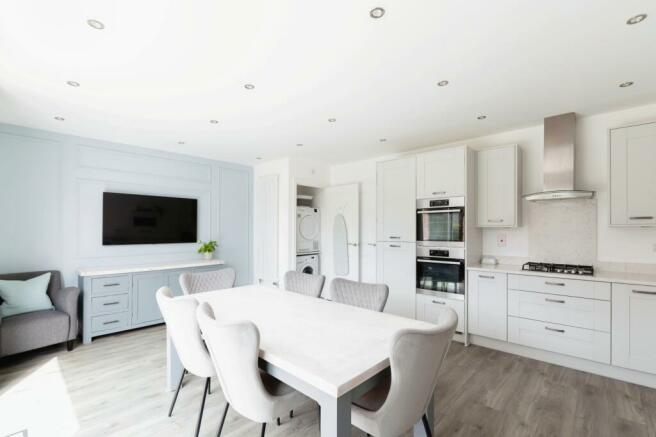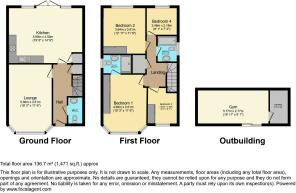Judge Drive, Basildon, SS16

- PROPERTY TYPE
Detached
- BEDROOMS
4
- BATHROOMS
2
- SIZE
Ask agent
- TENUREDescribes how you own a property. There are different types of tenure - freehold, leasehold, and commonhold.Read more about tenure in our glossary page.
Freehold
Key features
- Immaculacy Presented Throughout
- Master With Ensuite
- Converted Garage Providing Extended Living Space
- Home Office & Gym
- Landscaped Rear Garden
- Kitchen With Separate Utility Room
- Driveway Parking
Description
WOW! Welcome to this STUNNING new build four-bedroom detached home (built in 2020) located in the desirable area of SS16. This contemporary property is perfect for families seeking modern comfort, spacious living, and convenience.
Upon entering, you are greeted by a bright and welcoming entrance hall that sets the tone for the rest of the house. The property oozes appeal and has been finished to Show Home standard throughout. The expansive living room is a perfect retreat, featuring large windows that allow natural light to flood the space, creating a warm and inviting atmosphere. The neutral décor throughout the property provides a blank canvas for you to add your personal touch.
The heart of the home is the impressive open-plan kitchen and dining area. The state-of-the-art kitchen is fitted with high-quality appliances, granite worktops and sleek modern units, offering ample storage and counter space for all your culinary needs. The dining area, ideal for family meals and entertaining guests, benefits from French doors that open onto the garden, allowing for seamless indoor-outdoor living and al fresco dining during the warmer months.
A separate utility room provides additional storage and laundry facilities, helping to keep the main living areas clutter-free. The ground floor also includes a versatile study, perfect for a home office or additional living space, and a convenient downstairs WC.
Upstairs, the property boasts four generously sized bedrooms. The master bedroom is a luxurious retreat, featuring a spacious layout, built-in wardrobes, and a stylish en-suite bathroom with contemporary fixtures. The remaining three bedrooms are well-proportioned, perfect for children, guests, or a home office. The modern family bathroom is equipped with high-quality fittings, offering a comfortable and stylish space for your daily routines.
Outside
Outside, the property features a beautifully landscaped garden, perfect for outdoor activities and relaxation. The garden is designed for easy maintenance and provides a lovely space for gardening enthusiasts. The property also benefits from a detached garage which has been converted into a home office and gym. Extending the living space in this already impressive home. The driveway offers ample off-road parking
Situated in SS16, this home is part of a vibrant new community with excellent local amenities. You'll find a variety of shops, cafes, and restaurants nearby, as well as good schools and recreational facilities.
The area is well-connected with public transport links, making commuting easy and convenient - just a short walk from the station, which allows commuting into London in under 35 minutes!
Nearby parks, such as the Langdon Hills Country Park are a stones throw away, offering green spaces for outdoor activities and relaxation, adding to the appeal of this well-located property.
Property Description Disclaimer
This is a general description of the property only, and is not intended to constitute part of an offer or contract. It has been verified by the seller(s), unless marked as 'draft'. Purplebricks conducts some valuations online and some of our customers prepare their own property descriptions, so if you decide to proceed with a viewing or an offer, please note this information may have been provided solely by the vendor, and we may not have been able to visit the property to confirm it. If you require clarification on any point then please contact us, especially if you’re traveling some distance to view. All information should be checked by your solicitor prior to exchange of contracts.
Successful buyers will be required to complete anti-money laundering checks. Our partner, Lifetime Legal Limited, will carry out the initial checks on our behalf. The current non-refundable cost is £80 inc. VAT per offer. You’ll need to pay this to Lifetime Legal and complete all checks before we can issue a memorandum of sale. The cost includes obtaining relevant data and any manual checks and monitoring which might be required, and includes a range of benefits. Purplebricks will receive some of the fee taken by Lifetime Legal to compensate for its role in providing these checks.
Brochures
Brochure- COUNCIL TAXA payment made to your local authority in order to pay for local services like schools, libraries, and refuse collection. The amount you pay depends on the value of the property.Read more about council Tax in our glossary page.
- Band: E
- PARKINGDetails of how and where vehicles can be parked, and any associated costs.Read more about parking in our glossary page.
- Garage,Driveway
- GARDENA property has access to an outdoor space, which could be private or shared.
- Private garden
- ACCESSIBILITYHow a property has been adapted to meet the needs of vulnerable or disabled individuals.Read more about accessibility in our glossary page.
- Ask agent
Judge Drive, Basildon, SS16
Add your favourite places to see how long it takes you to get there.
__mins driving to your place
Your mortgage
Notes
Staying secure when looking for property
Ensure you're up to date with our latest advice on how to avoid fraud or scams when looking for property online.
Visit our security centre to find out moreDisclaimer - Property reference 1702196-1. The information displayed about this property comprises a property advertisement. Rightmove.co.uk makes no warranty as to the accuracy or completeness of the advertisement or any linked or associated information, and Rightmove has no control over the content. This property advertisement does not constitute property particulars. The information is provided and maintained by Purplebricks, covering Southend-on-Sea. Please contact the selling agent or developer directly to obtain any information which may be available under the terms of The Energy Performance of Buildings (Certificates and Inspections) (England and Wales) Regulations 2007 or the Home Report if in relation to a residential property in Scotland.
*This is the average speed from the provider with the fastest broadband package available at this postcode. The average speed displayed is based on the download speeds of at least 50% of customers at peak time (8pm to 10pm). Fibre/cable services at the postcode are subject to availability and may differ between properties within a postcode. Speeds can be affected by a range of technical and environmental factors. The speed at the property may be lower than that listed above. You can check the estimated speed and confirm availability to a property prior to purchasing on the broadband provider's website. Providers may increase charges. The information is provided and maintained by Decision Technologies Limited. **This is indicative only and based on a 2-person household with multiple devices and simultaneous usage. Broadband performance is affected by multiple factors including number of occupants and devices, simultaneous usage, router range etc. For more information speak to your broadband provider.
Map data ©OpenStreetMap contributors.




