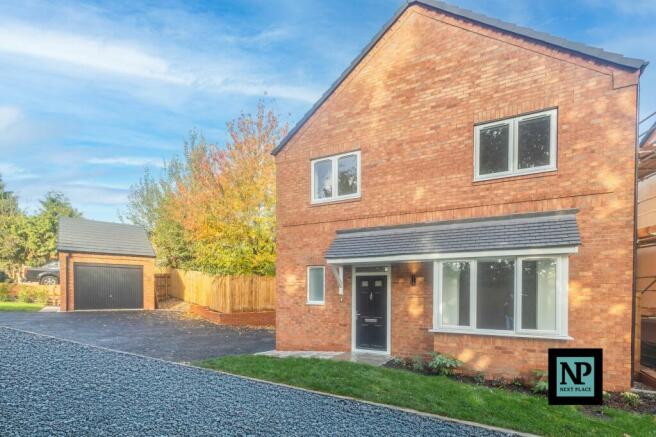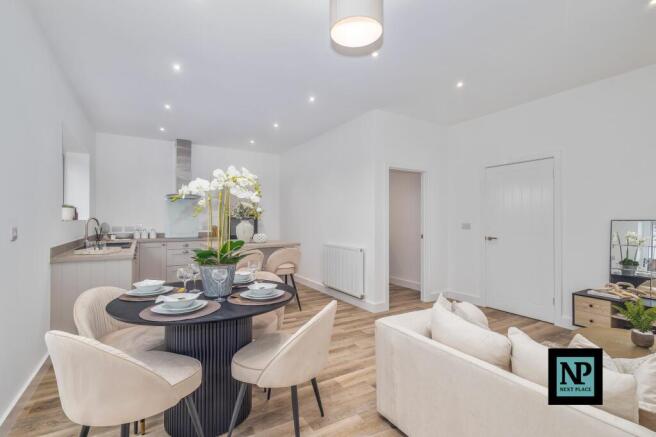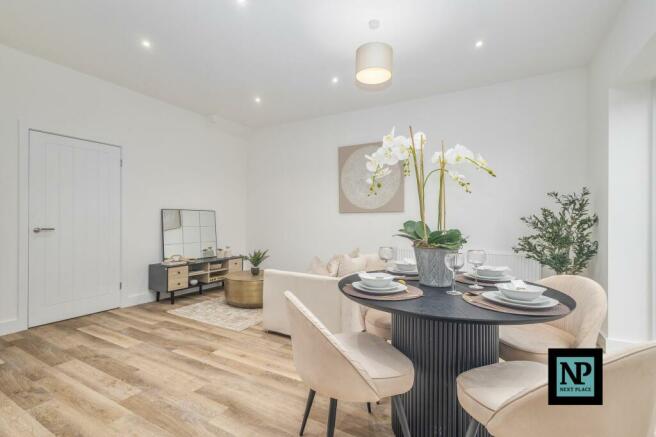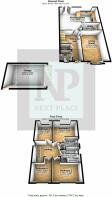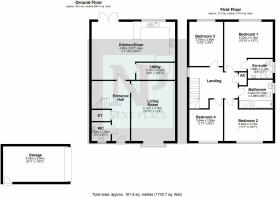Plot 1, Egan Close, Dordon, B78

- PROPERTY TYPE
Detached
- BEDROOMS
4
- BATHROOMS
2
- SIZE
16,813 sq ft
1,562 sq m
- TENUREDescribes how you own a property. There are different types of tenure - freehold, leasehold, and commonhold.Read more about tenure in our glossary page.
Freehold
Key features
- STAMP DUTY CONTRIBUTION CONSIDERED
- READY TO MOVE IN BEFORE CHRISTMAS
- WREN KITCHEN WITH FITTED - INTEGRATED WHITE APPLICANCES
- SECURE DETACHED SINGLE GARAGE
- 4 BEDROOM DETACHED NEW BUILD HOME
- SECLUDED LOCATION WITH PRIVATE GATES
- FOR SALE EXCLUSIVELY WITH NEXT PLACE PROPERTY AGENTS
- PRIVATE GATED COMMUNITY
- ECO HOME WITH SOLAR PANELS INC BATTER PACK
- ALL HOUSES FITTED WITH AIRSOURCE HEAT PUMPS
Description
For Sale: Modern Luxury Awaits with Next Place Property Agents
Discover an extraordinary 4-bedroom detached house, now available exclusively through Next Place Property Agents. Tucked away in a private gated community, this brand-new residence exemplifies modern luxury and refined living.
Key Features:
Elegant Interiors: Step into a meticulously designed home featuring a sleek Wren kitchen with integrated white appliances, a composite sink, and stylish flooring throughout. The contemporary finishes offer both beauty and functionality.
Eco-Friendly Living: Embrace sustainability with cutting-edge solar panels, a battery pack, and air source heat pumps, ensuring eco-friendly living without sacrificing comfort.
Secure and Private: Enjoy peace of mind with a secure detached single garage and exclusive access within a gated community. This home provides a safe and serene environment for its residents.
Outdoor Oasis: The immaculately landscaped grounds are perfect for both relaxation and entertainment. The outdoor space seamlessly blends greenery and sophistication, offering a tranquil retreat from the everyday hustle.
Premium Fixtures: Experience high-quality fixtures throughout, including Zanussi appliances such as a hob, extractor fan, oven, integrated dishwasher, and washing machine. Bathrooms and WCs feature elegant Instincy sanitaryware and Porcelanosa tiles.
Additional Details:
Estate Management: A modest estate management charge of £450 per annum covers the maintenance of communal areas, including the foul pump, private drive, electric access gates, communal electrical supply, insurance, SIM card for gates, and fence & boundary upkeep.
Reservation & Viewing: Reserve your plot today with a £2,500 deposit. Viewings are available Monday through Saturday. For a full development brochure, floor plans, and plot information, please contact us.
Experience the perfect blend of luxury and sustainability in your new home. Enquire with Next Place Property Agents today to secure your place in this exceptional community.
Disclaimer: Images used are CGI enhanced and will be updated throughout construction to show true to life fixtures & fittings.
Living Room
5.12m x 3.75m
Kitchen/Diner
4.95m x 7.12m
Utility
1.45m x 3.32m
Bedroom 1
4.22m x 4.15m
En-suite
1.66m x 2.12m
Bedroom 2
3.54m x 4.15m
Bedroom 3
3.78m x 2.88m
Bedroom 4
3.54m x 2.88m
Bathroom
2.44m x 2.98m
Parking - Garage
Parking - Driveway
Brochures
Brochure 1- COUNCIL TAXA payment made to your local authority in order to pay for local services like schools, libraries, and refuse collection. The amount you pay depends on the value of the property.Read more about council Tax in our glossary page.
- Ask agent
- PARKINGDetails of how and where vehicles can be parked, and any associated costs.Read more about parking in our glossary page.
- Garage,Driveway
- GARDENA property has access to an outdoor space, which could be private or shared.
- Private garden
- ACCESSIBILITYHow a property has been adapted to meet the needs of vulnerable or disabled individuals.Read more about accessibility in our glossary page.
- Ask agent
Energy performance certificate - ask agent
Plot 1, Egan Close, Dordon, B78
Add your favourite places to see how long it takes you to get there.
__mins driving to your place

Your mortgage
Notes
Staying secure when looking for property
Ensure you're up to date with our latest advice on how to avoid fraud or scams when looking for property online.
Visit our security centre to find out moreDisclaimer - Property reference d3bf1b26-a941-42fd-a79a-45ccaa2d13c8. The information displayed about this property comprises a property advertisement. Rightmove.co.uk makes no warranty as to the accuracy or completeness of the advertisement or any linked or associated information, and Rightmove has no control over the content. This property advertisement does not constitute property particulars. The information is provided and maintained by Next Place Property Agents Limited, Tamworth. Please contact the selling agent or developer directly to obtain any information which may be available under the terms of The Energy Performance of Buildings (Certificates and Inspections) (England and Wales) Regulations 2007 or the Home Report if in relation to a residential property in Scotland.
*This is the average speed from the provider with the fastest broadband package available at this postcode. The average speed displayed is based on the download speeds of at least 50% of customers at peak time (8pm to 10pm). Fibre/cable services at the postcode are subject to availability and may differ between properties within a postcode. Speeds can be affected by a range of technical and environmental factors. The speed at the property may be lower than that listed above. You can check the estimated speed and confirm availability to a property prior to purchasing on the broadband provider's website. Providers may increase charges. The information is provided and maintained by Decision Technologies Limited. **This is indicative only and based on a 2-person household with multiple devices and simultaneous usage. Broadband performance is affected by multiple factors including number of occupants and devices, simultaneous usage, router range etc. For more information speak to your broadband provider.
Map data ©OpenStreetMap contributors.
