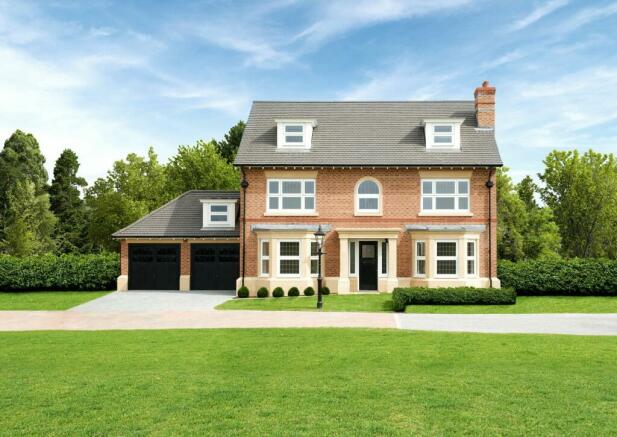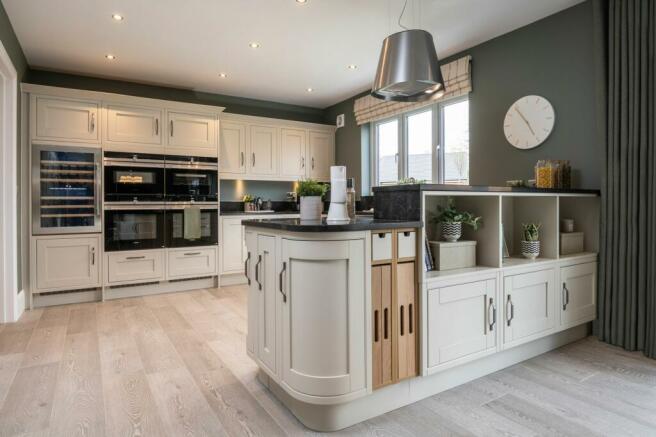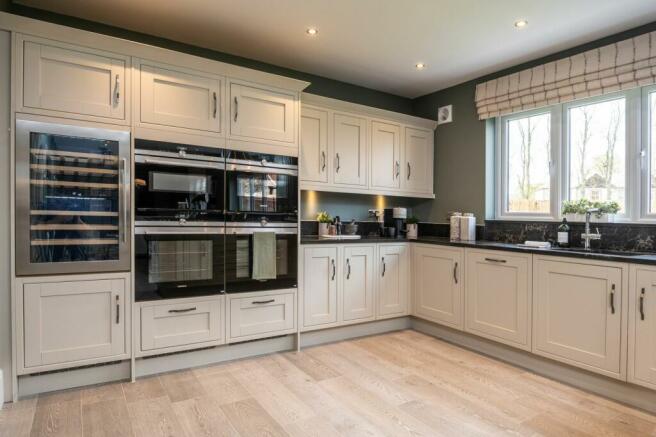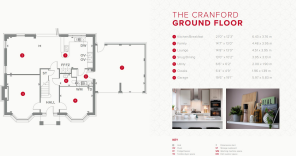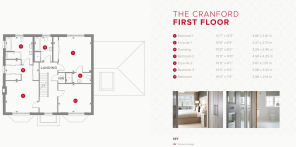Northwich Road, Knutsford, WA16

- PROPERTY TYPE
Detached
- BEDROOMS
5
- BATHROOMS
1
- SIZE
Ask agent
- TENUREDescribes how you own a property. There are different types of tenure - freehold, leasehold, and commonhold.Read more about tenure in our glossary page.
Ask agent
Key features
- 5 bedrooms
- Fitted wardrobes included
- 3 storey home
- Front and rear gardens
- Open plan kitchen/dining/living
- Main bedroom suite
- Integral double garage
- Ultrafast broadband
- High specification throughout
- Plenty of storage
Description
We are delighted to bring to the market as introducing agents for Redrow, this stunning range of luxury homes at Tabley Park, Knutsford.
Presenting The Cranford - this luxurious and well-appointed three storey, five bedroom house offers all of the space, convenience and flexibility you would expect of a contemporary family home.
A spacious lounge and equally roomy snug/dining room lie either side of the hall, both characterised by their striking bay windows, flooding these ample living areas with natural light. The rear of the house, meanwhile, is dominated by the extensive kitchen/breakfast and family room, stretching the full width of the house and providing the ideal space for getting together, whether with family or friends.
The commitment to space and style continues on the first floor, with three generous bedrooms, two with en-suite, while the second floor provides the perfect haven for some valuable ‘me time'. Here you'll find peaceful bedrooms four and five, enjoying a floor of their own and with their own shower room too.
About the Development
Offering a wide choice of new homes in Knutsford, Tabley Park is an exceptional development in a near-perfect location. Less than a mile from plenty of shops, restaurants and businesses of Knutsford, within easy reach of the M6 and M56 motorways, right on the doorstep of picturesque Tatton Park and close to a selection of excellent schools.
This delightful 36-acre site will include a choice of three, four and five-bedroom homes and bungalows from Redrow's award-winning Inspired Collection. Each home has been thoughtfully designed to look amazing and work beautifully, with open-plan living areas that create the ideal spaces to gather your family or entertain friends.
The new homes here are influenced by the Italianate style, which takes its direction from 16th-century Italian Renaissance architecture. So you'll have premium specifications, such as underfloor heating throughout the ground floor, granite or Silestone worktops, a hand-painted kitchen, and bi-fold doors to your rear garden.
What's more, the well-planned development will also feature allotments, a community orchard, children's play areas and over 15 acres of open space. Redrow has also contributed significantly to improve local facilities, from GPs and schools to highways and even equipment for the local leisure centre, making this truly one of the most exceptional areas of Cheshire for homebuyers.
With so much on offer, this is a highly sought-after new build development in Cheshire. Book an appointment today for one of these superb three, four and five-bedroom new homes in Knutsford.
We are available 7-days per week for private and discreet viewings at a time of your convenience. Viewings strictly by appointment only.
Disclaimer: Please note that whilst the particulars above have been prepared in good faith, they do not constitute any part of an offer or contract. Details, including floorplan & measurements, descriptions and images, are for illustration purposes only. Furthermore all appliances, apparatus, equipment, fixtures and fittings listed in the particulars are only ‘as seen’ and have not been tested by Homes of Distinction, nor have we sought certificate of warranty or service, unless otherwise stated. We strive for accuracy, but we cannot guarantee the completeness or correctness of all information presented. Prospective buyers are always recommended to arrange an in-person viewing of a property before making an offer and are encouraged to conduct their own due diligence and seek professional advice where necessary. Prices, specifications, and availability are subject to change without notice. Homes of Distinction Group Ltd accepts no liability for any loss or damage resulting from reliance on these particulars.
Kitchen/Breakfast
6.43m x 3.76m
Family
4.48m x 3.95m
Lounge
4.51m x 3.95m
Snug/Dining
3.95m x 3.13m
Utility
2m x 1.9m
Cloaks
1.96m x 1.39m
Garage
5.97m x 5.83m
Bedroom 1
3.86m x 3.81m
En-suite 1
3.27m x 2.7m
Dressing
3.29m x 2.45m
Bedroom 2
4.58m x 4.25m
En-suite 2
3.07m x 1.25m
Bedroom 3
3.98m x 3.43m
Bathroom
2.98m x 2.14m
Bedroom 4 / Media Room
4.59m x 3.86m
Bedroom 5
5.12m x 2.51m
Shower Room
2.39m x 1.99m
Brochures
Brochure 1- COUNCIL TAXA payment made to your local authority in order to pay for local services like schools, libraries, and refuse collection. The amount you pay depends on the value of the property.Read more about council Tax in our glossary page.
- Ask agent
- PARKINGDetails of how and where vehicles can be parked, and any associated costs.Read more about parking in our glossary page.
- Yes
- GARDENA property has access to an outdoor space, which could be private or shared.
- Yes
- ACCESSIBILITYHow a property has been adapted to meet the needs of vulnerable or disabled individuals.Read more about accessibility in our glossary page.
- Ask agent
Energy performance certificate - ask agent
Northwich Road, Knutsford, WA16
Add your favourite places to see how long it takes you to get there.
__mins driving to your place
Your mortgage
Notes
Staying secure when looking for property
Ensure you're up to date with our latest advice on how to avoid fraud or scams when looking for property online.
Visit our security centre to find out moreDisclaimer - Property reference da59677f-643f-40d3-a4ca-ab2722721c5c. The information displayed about this property comprises a property advertisement. Rightmove.co.uk makes no warranty as to the accuracy or completeness of the advertisement or any linked or associated information, and Rightmove has no control over the content. This property advertisement does not constitute property particulars. The information is provided and maintained by Homes of Distinction, Wilmslow. Please contact the selling agent or developer directly to obtain any information which may be available under the terms of The Energy Performance of Buildings (Certificates and Inspections) (England and Wales) Regulations 2007 or the Home Report if in relation to a residential property in Scotland.
*This is the average speed from the provider with the fastest broadband package available at this postcode. The average speed displayed is based on the download speeds of at least 50% of customers at peak time (8pm to 10pm). Fibre/cable services at the postcode are subject to availability and may differ between properties within a postcode. Speeds can be affected by a range of technical and environmental factors. The speed at the property may be lower than that listed above. You can check the estimated speed and confirm availability to a property prior to purchasing on the broadband provider's website. Providers may increase charges. The information is provided and maintained by Decision Technologies Limited. **This is indicative only and based on a 2-person household with multiple devices and simultaneous usage. Broadband performance is affected by multiple factors including number of occupants and devices, simultaneous usage, router range etc. For more information speak to your broadband provider.
Map data ©OpenStreetMap contributors.
