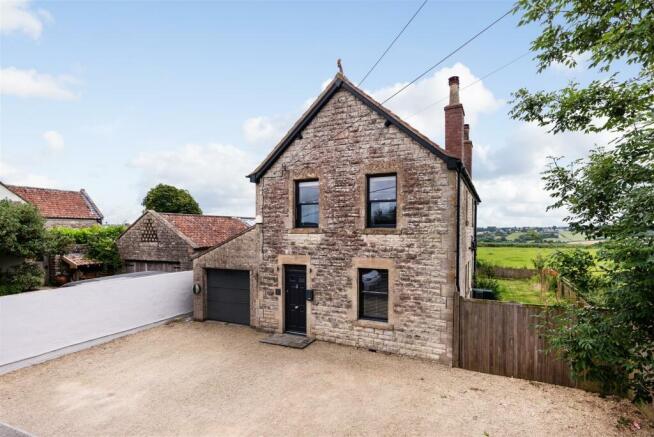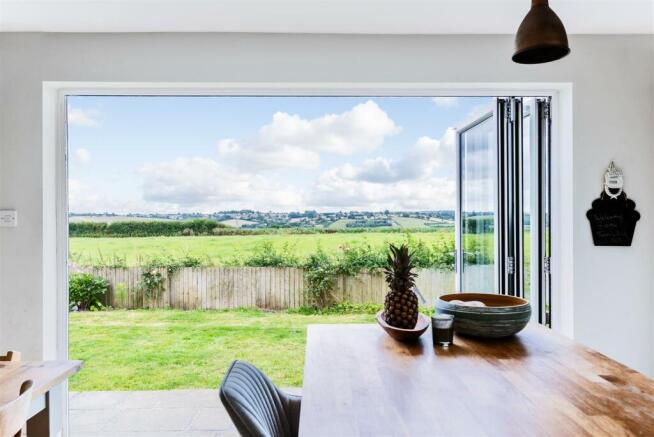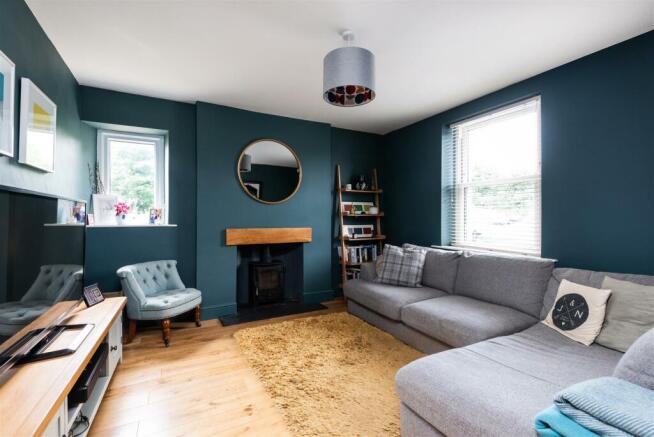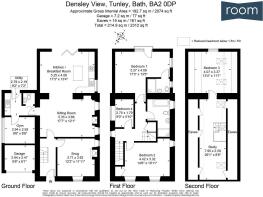Tunley, Bath

- PROPERTY TYPE
Detached
- BEDROOMS
4
- BATHROOMS
2
- SIZE
Ask agent
- TENUREDescribes how you own a property. There are different types of tenure - freehold, leasehold, and commonhold.Read more about tenure in our glossary page.
Freehold
Key features
- Detached Extended Period Family Home
- South Facing Wrap Around Gardens
- Three Reception Rooms
- Kitchen, Utility Room & Cloakroom
- Four Bedrooms A Family Bathroom & Master En-Suite
- Garage Store & Home Gym
- Stunning Far Reaching Country Views
- Private Off-Street Parking
- Planning for a porch & rear extension – Application Reference: 23/01114/FUL
- EPC Rating - D
Description
Location - Tunley is a picturesque, sought after village situated south of the World Heritage City of Bath. The village itself has always proven popular and the King William is a fantastic village pub/restaurant. The neighbouring villages of Timsbury and Peasedown St John offer a greater variety of shops and schooling. Slightly further afield in Midsomer Norton, Radstock and Bath you can benefit from a more diverse range of restaurants, shops and cultural opportunities. Bath Spa railway station provides a main line link with London Paddington, as well as Wales and the South West. The M4 motorway is also accessible at junction 18, as is the A4 to Bristol.
Internal Description - Once inside the property there is an entrance hall with stairs leading up to the first floor. The sitting room is situated off to the right hand side and benefits from dual aspect windows to the front and side of the property. There is also oak flooring, which continues through the ground floor as well as an inset log burner. Heading through to the heart of the home you have an open plan living area which combines a seating area, dining area and kitchen. There are bi-fold doors to the rear which allow light to flood in as well as provide you with the most stunning views. The seating area also boasts an inset log burner and is a fantastic social family space. The kitchen has a range of wall and base units along with central island and has a built in double oven, hob, fridge freezer and dishwasher. The ground floor accommodation is completed by a utility room and cloakroom. From here there is access out to the garden as well as into the rear of the garage which has been converted by the owners and currently used as a home gym.
On the first floor you will find the en-suite principle bedroom, bedrooms two and three as well as the family bathroom. The principle bedroom is to the rear of the property and is extremely well proportioned with Juliet Balcony so you can admire the views. The en-suite comprises of a walk in shower, sink unit and w.c. Bedroom two is again a good size double whilst the third bedroom on this floor is a single. The sleek family bathroom is very well appointed with a fully fitted suite which includes a panelled bath, w.c, sink unit and separate shower cubicle.
The loft of the property has been well converted to provide the second floor. This space offers a home office to one end and then a further double bedroom to the rear.
External Description - To the front of the property there is parking for several vehicles along with a half garage currently used for storage, but could be returned to a full garage if required. To the right hand side of the house there is a double gate which offers access to the side of the property and through to the rear. This can be used for further parking if required.
There is a wrap around garden to the rear and both sides of the property. This is mainly laid to lawn with a patio area to one side which is an ideal al-fresco dining area through the warmer months. The garden is bound by a range of fencing and walls. There is a range of mature shrubs and flower beds all aesthetically positioned around the garden. The position and views make the garden a pleasure to be in.
Agents Note - The Property Misdescriptions Act 1991. The Agent has not tested any apparatus, equipment, fixtures and fittings or services and so cannot verify that they are in working order or fit for the purpose. A Buyer must obtain verification from their Legal Advisor or Surveyor. Stated measurements are approximate and any floor plans for guidance only. References to the tenure of a property are based on information supplied by the Seller. The Agent has not had sight of the title documents and a Buyer must obtain verification from their Legal Advisor.
Additional Information - Council Tax - E
Tenure - Freehold
EPC Rating - D
Full approved planning for a front porch and rear extension under – Planning Application Reference: 23/01114/FUL
Oil Fired Central Heating
OFF road Parking
NB: This information has been provided to us by the seller . We would always still advise you to do your own due diligence .
Brochures
Tunley, Bath- COUNCIL TAXA payment made to your local authority in order to pay for local services like schools, libraries, and refuse collection. The amount you pay depends on the value of the property.Read more about council Tax in our glossary page.
- Band: E
- PARKINGDetails of how and where vehicles can be parked, and any associated costs.Read more about parking in our glossary page.
- Driveway
- GARDENA property has access to an outdoor space, which could be private or shared.
- Yes
- ACCESSIBILITYHow a property has been adapted to meet the needs of vulnerable or disabled individuals.Read more about accessibility in our glossary page.
- Ask agent
Tunley, Bath
Add your favourite places to see how long it takes you to get there.
__mins driving to your place
Explore area BETA
Bath
Get to know this area with AI-generated guides about local green spaces, transport links, restaurants and more.
Powered by Gemini, a Google AI model
Your mortgage
Notes
Staying secure when looking for property
Ensure you're up to date with our latest advice on how to avoid fraud or scams when looking for property online.
Visit our security centre to find out moreDisclaimer - Property reference 33269131. The information displayed about this property comprises a property advertisement. Rightmove.co.uk makes no warranty as to the accuracy or completeness of the advertisement or any linked or associated information, and Rightmove has no control over the content. This property advertisement does not constitute property particulars. The information is provided and maintained by WentWorth Estate Agents, Bath. Please contact the selling agent or developer directly to obtain any information which may be available under the terms of The Energy Performance of Buildings (Certificates and Inspections) (England and Wales) Regulations 2007 or the Home Report if in relation to a residential property in Scotland.
*This is the average speed from the provider with the fastest broadband package available at this postcode. The average speed displayed is based on the download speeds of at least 50% of customers at peak time (8pm to 10pm). Fibre/cable services at the postcode are subject to availability and may differ between properties within a postcode. Speeds can be affected by a range of technical and environmental factors. The speed at the property may be lower than that listed above. You can check the estimated speed and confirm availability to a property prior to purchasing on the broadband provider's website. Providers may increase charges. The information is provided and maintained by Decision Technologies Limited. **This is indicative only and based on a 2-person household with multiple devices and simultaneous usage. Broadband performance is affected by multiple factors including number of occupants and devices, simultaneous usage, router range etc. For more information speak to your broadband provider.
Map data ©OpenStreetMap contributors.





