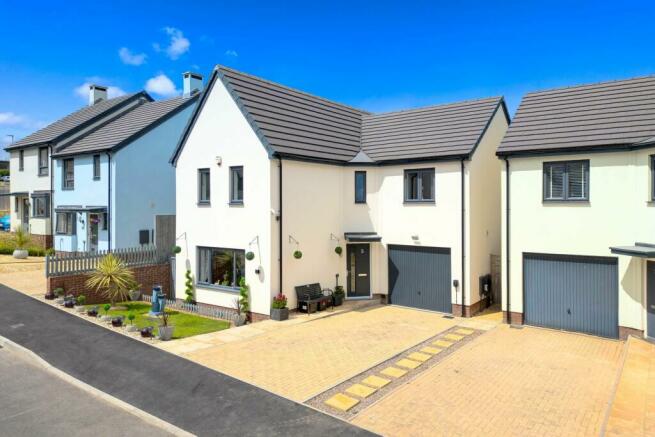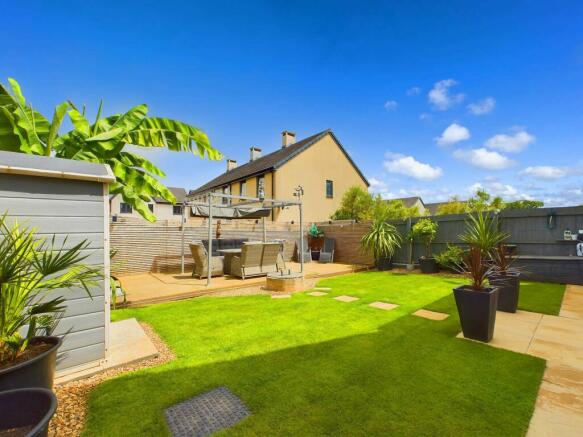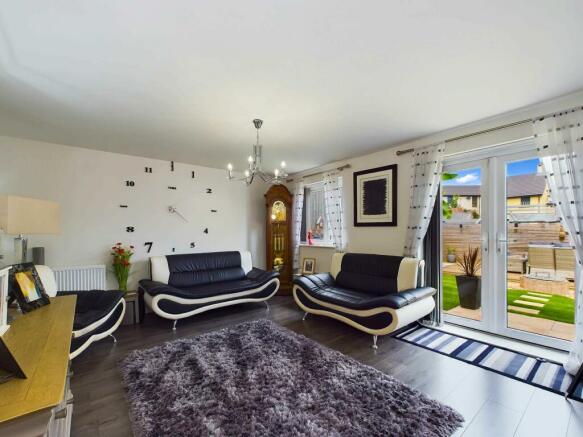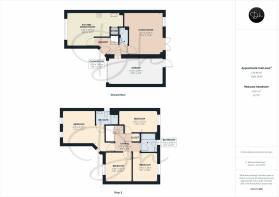Castle Park Close, Paignton

- PROPERTY TYPE
Detached
- BEDROOMS
4
- BATHROOMS
3
- SIZE
1,367 sq ft
127 sq m
- TENUREDescribes how you own a property. There are different types of tenure - freehold, leasehold, and commonhold.Read more about tenure in our glossary page.
Freehold
Key features
- No Forward Chain
- Constructed in 2020 with Remaining Warranty in Place
- Water Resistant K-rend Exterior with Knauf Silicone Paint
- Four Double Bedroom Detached Family Home
- Master Bedroom with En-suite
- Off-street Driveway Parking for Two Vehicles
- Electric Car Charging Point
- Integral Garage with Power & Utility Area
- Landscaped Front & Rear Gardens
Description
Externally, the property boasts off-street driveway parking, complete with an electric car charging point for added convenience. The meticulously landscaped front and rear gardens provide a serene and tranquil outdoor retreat, ideally suited to relaxation and enjoyment.
Upon entry, the ground floor opens to a bright and airy reception hall. The living room, featuring French doors that seamlessly connect indoor and outdoor spaces, leads to an enclosed rear garden. The extended kitchen/dining area, a focal point of the home, is well-suited to culinary enthusiasts and family gatherings alike. A thoughtfully placed cloakroom adds convenience to daily living. Completing the ground floor is an integral garage with power and lighting, offering practicality and convenience.
The accommodation upstairs continues to impress with four generously sized double bedrooms. The master bedroom features its own private en-suite shower room, providing a tranquil retreat. A stylish and contemporary family bathroom completes the upper level, ensuring comfort for all residents.
There are several notable improvements made by the current owners, including a resilient K-Rend exterior, expertly treated with "KNAUF siliconharz-eg-farbe" silicone paint for enhanced longevity which offers a 50-year guarantee, and a newly installed composite entrance door with a robust metal finish and stainless steel footplate, ensuring durability and security.
In addition to its physical attributes, this home is strategically positioned near reputable schools, South Devon College, and the Devonshire Retail Park, providing effortless access to supermarkets, retail outlets, and bus links. Subscription-free CCTV at the front and rear of the property ensures peace of mind for its occupants.
This residence represents a harmonious blend of comfort, convenience, and contemporary design, making it a rare opportunity to secure a truly exceptional family home.
Council Tax Band: E (Torbay Council)
Tenure: Freehold
Entrance
The property entrance is through a sturdy composite metal door, enhanced with a stainless steel footplate for increased resilience. Inside, the reception hall reflects elegance with its wood-effect laminate flooring and pristine white walls. Here, the staircase ascends to the first floor. From this central space, you can access the kitchen/diner, cloakroom, living room, and the integral garage via internal doors. The area is equipped with a wall-mounted radiator and a thermostat heating control, ensuring optimal comfort throughout the home.
Kitchen/diner
This contemporary open-plan kitchen and dining area continues the elegant theme from the hallway, featuring wood-effect laminate flooring. The kitchen has been thoughtfully extended to provide additional cupboard space, boasting matte grey chateau-coloured wall, base, and drawer units. These are complemented by wood-effect square-edged countertops, with LED under-counter lighting in customizable colours. Metro-tiled splashbacks line kitchen walls. Integrated appliances include an eye-level double oven, an eye-level microwave, a four-ring gas hob with an extractor hood, as well as an integrated dishwasher and fridge/freezer. The kitchen also features a stainless steel one and a half sink with a drainer and useful under-stair storage with power and lighting. The dining area can easily accommodate an eight-seater dining table and is positioned adjacent to a double-glazed window that overlooks the well-manicured front garden.
Cloakroom
Situated off the reception hall is a conveniently positioned and modern cloakroom. This space features a pedestal wash basin with a tiled splashback and a low-level WC. The wood-effect laminate flooring seamlessly matches that of the reception hall, and a wall-mounted radiator provides additional comfort.
Living room
The living room is exquisitely presented with wood-effect laminate flooring that contrasts elegantly with the white walls and ceiling. Abundant natural light enters through a double-glazed rear window and double-glazed French doors, which open to the rear garden. This setup creates a seamless indoor-outdoor transition, suitable for summer gatherings and entertaining family and friends.
Garage
The integral garage can be accessed from the front driveway through an up-and-over door, a service door from the reception hall, or a rear garden courtesy door. This adaptable area serves as a spacious storage solution or additional parking option. Inside, you'll find built-in shelving and utilities at the back, with designated space and plumbing for a washing machine and tumble dryer, along with a base unit and square-edge work surfaces. The Logic combination boiler is also housed here. The garage is illuminated by overhead lighting, features multiple electrical points, and is carpeted throughout, ensuring practicality and comfort.
First Floor
As you ascend the staircase, which is carpeted to match the landing, you are greeted by a spacious landing area. This landing features a built-in airing cupboard with a small heater, providing additional storage and convenience. A wall-mounted radiator ensures the area remains comfortably warm, and a hatch offers access to the loft space.
Bedroom one
The first bedroom serves as a large and luxurious master suite, featuring seamless carpeting that matches the landing. The room is bathed in natural light from three double-glazed windows—two at the front, each with a radiator beneath, and an additional window upon entry. A wall-mounted thermostat control ensures the room remains at a comfortable temperature. The contemporary en-suite shower room boasts a three-piece suite, including a low-level flush WC, a pedestal wash basin with a wall mounted heated mirror above with LED lighting surrounding, and a walk-in double shower cubicle with a stylish tiled surround. An obscured double-glazed window, vinyl flooring and a wall-mounted radiator complete the en-suite, adding functionality and elegance.
Bedroom two
Bedroom two features matching carpets extending from the landing, creating a cohesive aesthetic. This sizable double bedroom is enhanced by a double-glazed window that overlooks the rear garden, with a radiator positioned beneath for optimal comfort.
Bedroom three
Positioned at the front of the property, bedroom three is a spacious double bedroom featuring matching carpet that extends seamlessly from the landing. This room benefits from a double-glazed window offering views to the front of the property, with a radiator positioned beneath to ensure comfort.
Bedroom four
Located at the rear of the property, bedroom four is another double bedroom featuring a double glazed window overlooking the rear garden with a radiator beneath. Maintaining a cohesive look, the bedroom features matching carpeting from the landing.
Bathroom
The bathroom displays modern elegance, featuring a sleek design with a pedestal wash basin complemented by a tiled splashback. Above the basin, a wall-mounted illuminated mirrored cabinet provides both functionality and style. The room includes a bath tub equipped with a MIRA 8.5Kw electric shower and a protective glass shower screen. It is surrounded by tasteful tiles and accented with a wall-mounted grab rail. This contemporary suite is completed with a low-level WC located beneath an obscured double-glazed window and vinyl flooring.
Outside front
At the front of the property, a block-paved driveway leads to the integral garage, offering off-street parking for two vehicles and equipped with an electric car charging point. Adjacent to the driveway is a neatly maintained lawn featuring a small palm tree and a water feature. This enhances the landscaped aesthetic. The exterior includes four power sockets—two situated by the garage and entrance door, and two near the landscaped lawn. For added security, a CCTV camera is positioned at the front. There is a side gate that provides slabbed access to the rear garden, which is ideal for storing items.
Outside rear
The rear garden is a beautifully landscaped, sunny, and enclosed space, ideal for summer evening enjoyment. It boasts a meticulously maintained lawn with paved stepping stones leading to a decking area, complete with a fitted sun canopy and removable sun blinds, making it well suited to alfresco dining. The central section of decking has a reinforced solid base, capable of supporting a large hot tub if needed. Additional features include a built-in firepit, three double and two single power points, a CCTV camera, a water tap, and LED lighting outlining the decking area, enhancing both functionality and ambiance.
Brochures
BrochureFull Details- COUNCIL TAXA payment made to your local authority in order to pay for local services like schools, libraries, and refuse collection. The amount you pay depends on the value of the property.Read more about council Tax in our glossary page.
- Band: E
- PARKINGDetails of how and where vehicles can be parked, and any associated costs.Read more about parking in our glossary page.
- Off street
- GARDENA property has access to an outdoor space, which could be private or shared.
- Private garden
- ACCESSIBILITYHow a property has been adapted to meet the needs of vulnerable or disabled individuals.Read more about accessibility in our glossary page.
- Ask agent
Castle Park Close, Paignton
Add your favourite places to see how long it takes you to get there.
__mins driving to your place
Your mortgage
Notes
Staying secure when looking for property
Ensure you're up to date with our latest advice on how to avoid fraud or scams when looking for property online.
Visit our security centre to find out moreDisclaimer - Property reference RS0423. The information displayed about this property comprises a property advertisement. Rightmove.co.uk makes no warranty as to the accuracy or completeness of the advertisement or any linked or associated information, and Rightmove has no control over the content. This property advertisement does not constitute property particulars. The information is provided and maintained by Daniel Hobbin Estate Agents, Torquay. Please contact the selling agent or developer directly to obtain any information which may be available under the terms of The Energy Performance of Buildings (Certificates and Inspections) (England and Wales) Regulations 2007 or the Home Report if in relation to a residential property in Scotland.
*This is the average speed from the provider with the fastest broadband package available at this postcode. The average speed displayed is based on the download speeds of at least 50% of customers at peak time (8pm to 10pm). Fibre/cable services at the postcode are subject to availability and may differ between properties within a postcode. Speeds can be affected by a range of technical and environmental factors. The speed at the property may be lower than that listed above. You can check the estimated speed and confirm availability to a property prior to purchasing on the broadband provider's website. Providers may increase charges. The information is provided and maintained by Decision Technologies Limited. **This is indicative only and based on a 2-person household with multiple devices and simultaneous usage. Broadband performance is affected by multiple factors including number of occupants and devices, simultaneous usage, router range etc. For more information speak to your broadband provider.
Map data ©OpenStreetMap contributors.





