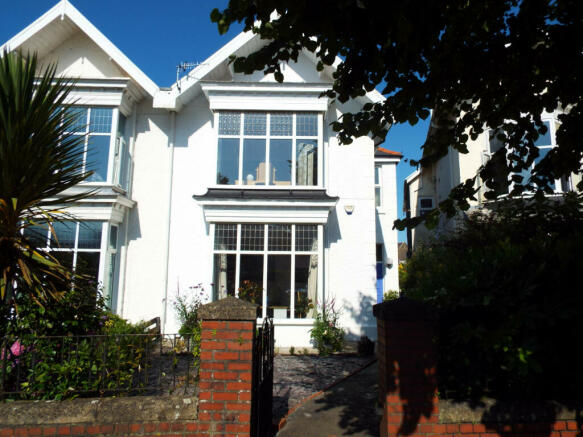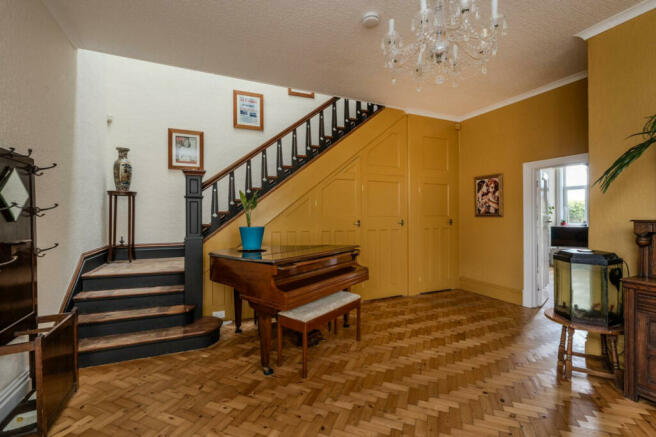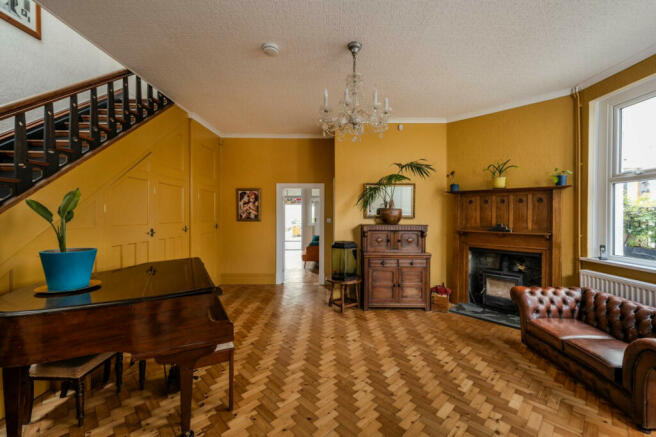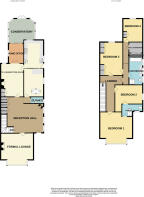58 Eaton Crescent, Uplands, Swansea Sa1 4qn

- PROPERTY TYPE
Semi-Detached
- BEDROOMS
4
- BATHROOMS
2
- SIZE
2,292 sq ft
213 sq m
- TENUREDescribes how you own a property. There are different types of tenure - freehold, leasehold, and commonhold.Read more about tenure in our glossary page.
Freehold
Key features
- Beautifully presented and sympathetically renovated and restored
- Four bedroom family home built in 1905
- Elegant and well-proportioned accommodation
- Retains much of its original Edwardian character
- Striking contemporary designed kitchen/dining room
- Fabulous reception hallway with 10ft ceiling
- Grand staircase to first floor
- Very popular residential location
- Lovely mature South/West facing private rear garden
- Detached single garage
Description
An exceptional, beautifully presented and sympathetically renovated and restored four bedroom family home built in 1905 in a very popular residential location, being approximately a 10-minute walk to Swansea City Centre and about two miles from Swansea University and Singleton Hospital. This elegant well-proportioned accommodation retains much of its original Edwardian character contrasting with the stylish and striking contemporary designed kitchen/dining room, bathroom and en-suite. Briefly the accommodation comprises a very impressive reception hall, more typically seen in much larger properties. There is a formal lounge, separate T.V. lounge, very stylish fitted kitchen/breakfast room and conservatory. There are four double bedrooms, family bathroom, and en-suite Jack-Jill shower room to bedrooms one and two. There is also a lovely mature South/West facing rear garden and detached single garage. Gas central heating.
FREEHOLD
COUNCIL TAX BAND G
2292 sq ft
ACCOMMODATION COMPRISES:
GROUND FLOOR
ENTRANCE - Original panelled door with outside light to outstanding Reception Hall.
RECEPTION HALL - 18’3 x 18’3. With stripped pine block floor. Papered and coved ceiling. Three under stairs cupboards. A fabulous Reception Room with 10ft ceiling and a “grand” staircase to first floor. Log burning stove on slate hearth and Oak surround/mantelpiece. Radiator. Two uPVC double glazed windows.
FORMAL LOUNGE - 17’0 x 13’4. With original coving and mouldings. 10ft ceiling. Stripped pine blocks to floor. Large uPVC double glazed bay window to front. Radiator. Built-in cupboards. Feature fireplace.
TV LOUNGE/SITTING ROOM - 16’9 x 11’7. With original coving and mouldings. 10ft ceiling. Stripped pine blocks to floor. Brick built feature fireplace. Radiator. Built-in cupboards and shelves. Glass panelled doors to Home Office.
KITCHEN/BREAKFAST ROOM - 29’0 x 9’9. With ornate coving and 10ft ceiling, as the measurements suggest this is a very impressive and social room which has been fitted and appointed to a high standard with a stylish and extensive range of Bespoke cabinets finished in Royal Blue Oak effect with antique effect brass furniture. Matching granite effect acrylic work surfaces and breakfast bar. One and a half bowl stainless steel sink unit with chrome mixer tap over. Retractable pantry unit. Free standing stainless steel Kenwood double oven/grill with 5-ring gas hob and extractor hood over. Three uPVC double glazed windows and door to garden. Concealed wall mounted gas central heating boiler. Large format limestone effect porcelain floor.
HOME OFFICE - 10’4 x 7’7. Built-in shelving. Radiator. 10ft ceiling. Large format limestone effect porcelain floor tiling. uPVC double glazed window to side. Sliding uPVC double glazed patio doors to conservatory.
CONSERVATORY - 14’0 x 11’3. uPVC double glazed construction on brick base with vaulted ceiling. Power points. Double doors to rear garden. Radiator.
CLOAKS OFF RECEPTION HALL - White Heritage suite comprising w.c. and wash hand basin. Black/white subway style ceramic wall tiling. Mosaic pattern ceramic floor tiling. Radiator. uPVC double glazed window to side.
FIRST FLOOR
LANDING - With stripped pitch pine floor boards throughout. Coved ceiling with twin Velux windows set into vaulted roof. Radiator. Door to inner landing area again with stripped pitch pine floor boards. Radiator. Pull down ladder to part boarded loft with two electric lights. Walk-in wardrobe.
BEDROOM ONE - 15’7 x 13’4 excluding large uPVC double glazed bay window to front. Stripped pitch pine floor boards. Coved ceiling. Two radiators.
JACK-JILL EN-SUITE SHOWER ROOM - Servicing both Bedroom One and Bedroom Two comprising w.c. and wash hand basin in white. Tiled shower cubicle with dual head chrome shower. Flying wash hand basin with chrome “shute” mixer tap. Limestone effect porcelain floor tiling. Spot lights to coved ceiling. Chrome heated towel rail.
BEDROOM TWO - 14’0 x 11’8. Built-in “child” height wardrobe and cupboard. Papered and coved ceiling. Radiator. uPVC double glazed window to side.
BEDROOM THREE - 17’0 x 10’5. Coved ceiling. Picture rail. Radiator. Built-in cupboards and wardrobes. uPVC double glazed window to rear.
BEDROOM FOUR - 13’0 x 10’0. Papered and coved ceiling. Picture rail. Radiator. uPVC double glazed window to rear.
FAMILY BATHROOM - Beautifully finished in a striking contemporary style with the use of a dramatic black/white colour scheme. “Chessboard” ceramic floor tiling and white “Subway” design ceramic wall tiling around suite and shower cubicle. Twin wash hand basins with chrome mixer taps and cupboards under. Bath and WC in white, the bath has a black end panel and chrome shower attachment mixer tap. Edwardian style radiator. Three uPVC double glazed windows to side. Shower cubicle has a dual head chrome shower.
EXTERNAL: Lovely leafy entrance to walled front garden laid to slate “flakes”. Mature shrubs and bushes. Outside light to front and rear.
Pedestrian access at side to lovely private South/West facing rear garden laid to level lawn. Outside tap.
Paved terrace and an abundance of mature shrubs and bushes. Aluminium greenhouse. Single brick built garage access from Gwydr Lane with power, light and work bench. Electric roller door.
Note: All room sizes are approximate. Electrical, plumbing, central heating and drainage installations are noted in particulars on the basis of a visual inspection only. They have not been tested and no warranty of condition of fitness for purpose is implied by their inclusion. Potential purchasers are warned that they must make their own enquiries as to the condition of the appliances, installations or of any element of the structure of fabric of the property.
.
- COUNCIL TAXA payment made to your local authority in order to pay for local services like schools, libraries, and refuse collection. The amount you pay depends on the value of the property.Read more about council Tax in our glossary page.
- Band: G
- PARKINGDetails of how and where vehicles can be parked, and any associated costs.Read more about parking in our glossary page.
- Yes
- GARDENA property has access to an outdoor space, which could be private or shared.
- Yes
- ACCESSIBILITYHow a property has been adapted to meet the needs of vulnerable or disabled individuals.Read more about accessibility in our glossary page.
- Ask agent
58 Eaton Crescent, Uplands, Swansea Sa1 4qn
Add your favourite places to see how long it takes you to get there.
__mins driving to your place
Your mortgage
Notes
Staying secure when looking for property
Ensure you're up to date with our latest advice on how to avoid fraud or scams when looking for property online.
Visit our security centre to find out moreDisclaimer - Property reference SIMXbxMfQTASwk6_c1. The information displayed about this property comprises a property advertisement. Rightmove.co.uk makes no warranty as to the accuracy or completeness of the advertisement or any linked or associated information, and Rightmove has no control over the content. This property advertisement does not constitute property particulars. The information is provided and maintained by Simpsons, Mumbles. Please contact the selling agent or developer directly to obtain any information which may be available under the terms of The Energy Performance of Buildings (Certificates and Inspections) (England and Wales) Regulations 2007 or the Home Report if in relation to a residential property in Scotland.
*This is the average speed from the provider with the fastest broadband package available at this postcode. The average speed displayed is based on the download speeds of at least 50% of customers at peak time (8pm to 10pm). Fibre/cable services at the postcode are subject to availability and may differ between properties within a postcode. Speeds can be affected by a range of technical and environmental factors. The speed at the property may be lower than that listed above. You can check the estimated speed and confirm availability to a property prior to purchasing on the broadband provider's website. Providers may increase charges. The information is provided and maintained by Decision Technologies Limited. **This is indicative only and based on a 2-person household with multiple devices and simultaneous usage. Broadband performance is affected by multiple factors including number of occupants and devices, simultaneous usage, router range etc. For more information speak to your broadband provider.
Map data ©OpenStreetMap contributors.







