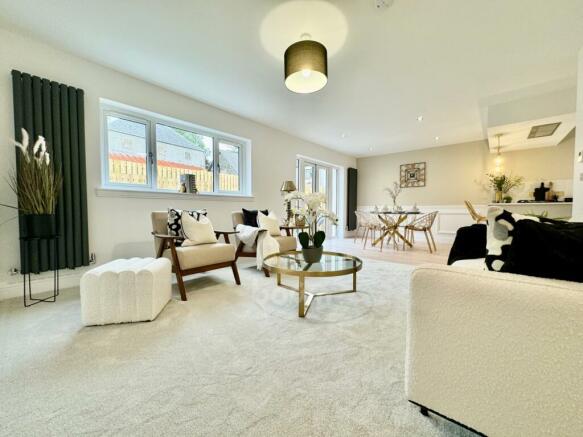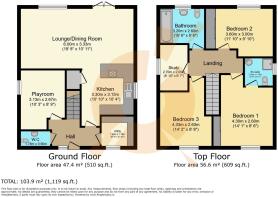
Eglinton Gardens, 37 Head Street, Beith

- PROPERTY TYPE
Detached
- BEDROOMS
5
- BATHROOMS
3
- SIZE
Ask agent
- TENUREDescribes how you own a property. There are different types of tenure - freehold, leasehold, and commonhold.Read more about tenure in our glossary page.
Freehold
Key features
- DON'T MISS YOUR CHANCE TO OWN ONE OF THE LAST TWO EXQUISITE HOMES AT EGLINTON GARDENS.
- CRAFTED BY MCENHILL HOMES, RENOWNED FOR LUXURIOUS, HIGH-QUALITY PROPERTIES.
- PRIME BEITH LOCATION, SITUATED IN DESIRABLE NORTH AYRSHIRE, WITH EXCELLENT LOCAL AMENITIES AND TRANSPORT LINKS.
- HIGH STANDARD FINISH, EACH HOME IS FINISHED TO AN IMPRESSIVE HIGH STANDARD, ENSURING QUALITY AND STYLE.
- SPACIOUS OPEN-PLAN LIVING BRIGHT AND AIRY LAYOUTS PERFECT FOR MODERN LIVING AND ENTERTAINING.
- EQUIPPED WITH A WORCESTER BOSCH GAS CENTRAL HEATING SYSTEM.
- LOUNGE AND DINING AREA WITH VIEWS OF THE REAR GARDEN, PLUS FRENCH DOORS LEADING TO A PATIO AND TURFED LAWN.
- ULTRA-MODERN KITCHEN WITH INTEGRATED APPLIANCES, CHIC UNITS, AND CALCATTA LAMINATE WORKTOPS.
- VERSATILE GROUND FLOOR INCLUDES A PLAYROOM/HOME OFFICE AND A CONVENIENTLY LOCATED W.C.
- THREE DOUBLE BEDROOMS WITH FITTED WARDROBES, A SINGLE ROOM, A MASTER WITH EN-SUITE, AND A FAMILY BATHROOM WITH A SEPARATE SHOWER CUBICLE.
Description
BOOM !! LAST ONE REMAINING!! FIXED PRICE - INCENTIVE AVAILABLE - ASK US FOR MORE DETAILS. The wait has been worth it…. The eagerly awaited final two properties at Eglinton Gardens. Two exquisitely designed residences by McEnhill Homes, renowned for their contemporary, luxurious properties of exceptional quality. Located in the desirable town of Beith in North Ayrshire, these exclusive homes are finished to an impressive high standard and perfectly situated to enjoy the abundant local amenities and transport links this popular area offers.
McEnhill Homes has meticulously crafted these generously proportioned residences to offer the perfect blend of style and functionality. Each home features bright, airy, and spacious open-plan living accommodation. Natural light floods these homes, highlighting their super stylish and sociable layout.
As you step inside, the ground floor impresses with an open-plan lounge and dining area that offers lovely views of the rear garden. French doors, leads to a charming patio and turfed lawn, perfect for outdoor entertaining. The high-quality, ultra-modern kitchen, complete with a separate utility room, boasts integrated appliances set within chic wall and floor-mounted units, topped with elegant Calcatta effect worktops. Additionally, the ground floor includes a versatile playroom or home office and a conveniently located w.c.
Upstairs, the luxury continues with three double bedrooms, all featuring fitted wardrobes, and a single room. The master bedroom is a private retreat with a luxurious en-suite shower room, while the family bathroom is designed for comfort and convenience with a separate shower cubicle. The properties are also enhanced by a Worcester Bosch gas central heating system with thermostatically controlled radiators and showers.
Eglinton Gardens on Head Street is ideally situated within walking distance to local shops, cafes, and excellent schools. Commuting is easy with nearby transport links, including quick access to Glengarnock train station and bus services to Glasgow City Centre.
Don't miss the opportunity to own one of these exceptional homes. Contact Boom today to arrange a viewing and experience the perfect blend of luxury and convenience in the heart of Beith.
These fabulous family homes in a highly sought-after location will be very popular. We would highly recommend an early viewing. Viewing by appointment – please contact The Property Boom to arrange a viewing or to discuss the reservation process. Any areas, measurements or distances quoted are approximate and floor Plans are only for illustration purposes and are not to scale. Thank you.
THESE PARTICULARS ARE ISSUED IN GOOD FAITH BUT DO NOT CONSTITUTE REPRESENTATIONS OF FACT OR FORM PART OF ANY OFFER OR CONTRACT.
Unassigned
Lounge / Dining Room
6m x 3.3m - 19'8" x 10'10"
Kitchen
3.3m x 3.1m - 10'10" x 10'2"
Utility
1.7m x 1.5m - 5'7" x 4'11"
Bedroom Five
3.1m x 2.6m - 10'2" x 8'6"
W.C.
First Floor Dimensions
Bedroom One
4.3m x 2.6m - 14'1" x 8'6"
Ensuite
2.2m x 1.7m - 7'3" x 5'7"
Bedroom Two
4.3m x 2.6m - 14'1" x 8'6"
Bedroom Three
3.6m x 3m - 11'10" x 9'10"
Bedroom Four
2.7m x 2m - 8'10" x 6'7"
Family Bathroom
3.2m x 2.6m - 10'6" x 8'6"
Brochures
Brochure- COUNCIL TAXA payment made to your local authority in order to pay for local services like schools, libraries, and refuse collection. The amount you pay depends on the value of the property.Read more about council Tax in our glossary page.
- Band: E
- PARKINGDetails of how and where vehicles can be parked, and any associated costs.Read more about parking in our glossary page.
- Ask agent
- GARDENA property has access to an outdoor space, which could be private or shared.
- Yes
- ACCESSIBILITYHow a property has been adapted to meet the needs of vulnerable or disabled individuals.Read more about accessibility in our glossary page.
- Ask agent
Energy performance certificate - ask agent
Eglinton Gardens, 37 Head Street, Beith
Add your favourite places to see how long it takes you to get there.
__mins driving to your place


A dedicated, enthusiastic team to sell your home !
We make sure your property stands out from the crowd.
We
BRING YOUR PROPERTY TO LIFE with our HD Property Video Tours.
At The Property Boom, we work harder to make sure your property sells quickly and at a great price.
Fixed Fees
We Charge Zero Commission
Flexible Payments for every budget
No Upfront Fee Options
Pay Monthly Options
You'll always receive a
warm welcome from The Property Boom, Scotland's Personal Estate Agents.
Our Fixed Fees and zero commissions will save you thousands compared to run of the mill Estate Agents.
We are the future of Estate Agency - here for you NOW !!
Call us any time on 0333 900 9089... we here 7 days per week.
Look forward to hearing from you... please don't forget to look at our testimonials to see what our clients have to say about our service.
Your mortgage
Notes
Staying secure when looking for property
Ensure you're up to date with our latest advice on how to avoid fraud or scams when looking for property online.
Visit our security centre to find out moreDisclaimer - Property reference 10535850. The information displayed about this property comprises a property advertisement. Rightmove.co.uk makes no warranty as to the accuracy or completeness of the advertisement or any linked or associated information, and Rightmove has no control over the content. This property advertisement does not constitute property particulars. The information is provided and maintained by The Property Boom Ltd, Glasgow. Please contact the selling agent or developer directly to obtain any information which may be available under the terms of The Energy Performance of Buildings (Certificates and Inspections) (England and Wales) Regulations 2007 or the Home Report if in relation to a residential property in Scotland.
*This is the average speed from the provider with the fastest broadband package available at this postcode. The average speed displayed is based on the download speeds of at least 50% of customers at peak time (8pm to 10pm). Fibre/cable services at the postcode are subject to availability and may differ between properties within a postcode. Speeds can be affected by a range of technical and environmental factors. The speed at the property may be lower than that listed above. You can check the estimated speed and confirm availability to a property prior to purchasing on the broadband provider's website. Providers may increase charges. The information is provided and maintained by Decision Technologies Limited. **This is indicative only and based on a 2-person household with multiple devices and simultaneous usage. Broadband performance is affected by multiple factors including number of occupants and devices, simultaneous usage, router range etc. For more information speak to your broadband provider.
Map data ©OpenStreetMap contributors.





