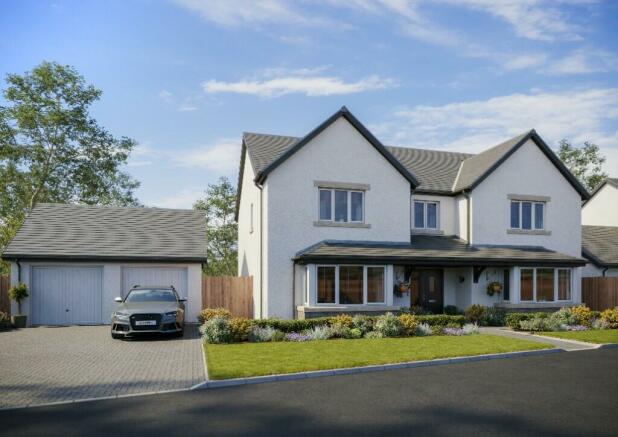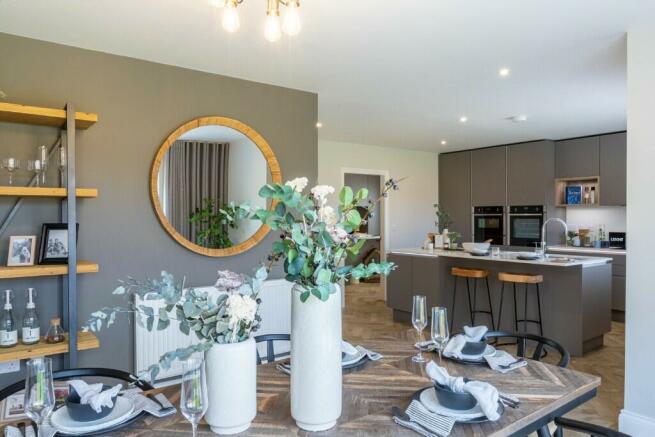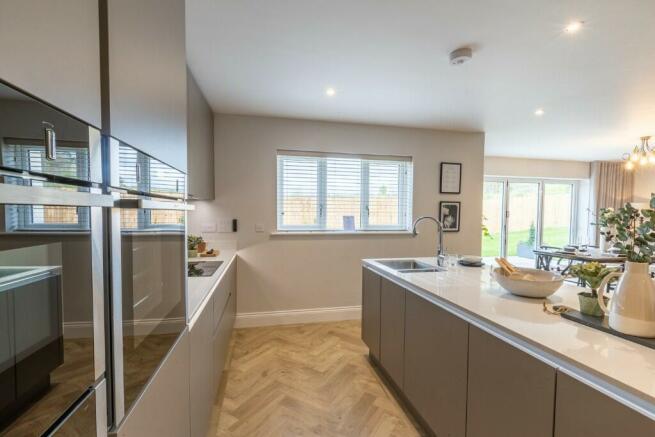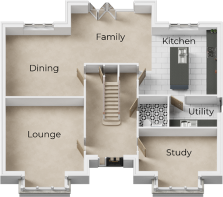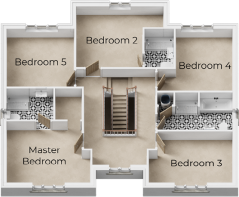Underbarrow Road, Kendal, LA9 5RS

- PROPERTY TYPE
Detached
- BEDROOMS
5
- SIZE
Ask developer
- TENUREDescribes how you own a property. There are different types of tenure - freehold, leasehold, and commonhold.Read more about tenure in our glossary page.
Freehold
Key features
- Individually designed LEICHT kitchen with NEFF appliances
- Impressive open plan kitchen / family / diner with bi-fold doors
- Spacious kitchen with central island breakfast bar
- Luxury specification featuring: Roca, Bristan and Deva
- Laufen vanity unit and heated LED illuminated mirror
- Solar PV panels
- Detached double Garage with electric vehicle charging point
- Attractive exteriors to reflect the charm of the surrounding area
Description
The Langdale is an elegantly designed five-bedroom house boasting a spacious layout with a private driveway and detached double garage.
The inviting entrance with grand central staircase, provides access to a spacious and beautifully lounge with feature bay window. Adjacent to the hallway, there is a study with its own bay window, as well as a separate cloakroom. The open-plan family and dining area boasts a bi-fold door that opens onto the rear garden and patio space. The LEICHT kitchen, renowned for its excellence and innovation, is fully equipped and includes a central island breakfast bar. Additionally, there is a utility room and a sizable, detached garage.
The beautifully designed landing on the upper floor offers great flow and connects to the five bedrooms and the primary family bathroom, which features a walk-in shower and a separate bath. The master bedroom, which is generously proportioned, includes a private dressing room and en-suite with a spacious walk-in shower. Additionally, the second bedroom has the added advantage of its own en-suite shower room.
All our homes come with a two-year Oakmere warranty, plus a 10 year insurance-backed warranty, giving you peace of mind that your new Oakmere home has been built to the highest standard, so you can invest in an Oakmere home with total peace of mind.
**************************************
Set against the picturesque backdrop of Kendal's Scout Scar, and with The Lake District National Park on your doorstep, our beautiful new development Ghyll Manor represents a truly remarkable environment for modern living. Every care has been taken to create a real sense of community, with inspirational three, four and five bedroom detached homes offering all the benefits of an outstanding lifestyle in a truly unique setting.
From the moment you enter an Oakmere home you will be greeted with spacious open plan living and an array of signature design features.
Designed with light and space in mind, our luxurious homes are further enhanced with stylish bi-fold/French doors and beautiful bay fronted windows, allowing maximum natural light to flow freely and easily throughout your home, creating a seamless link to the great outdoors.*
At Ghyll Manor, our homes come with individually deigned German manufactured LEICHT kitchens and integrated NEFF appliances. As one of Germany's leading manufactures they are renowned for their strength, individuality, high quality and contemporary designs.
The vast colour palette within the LEICHT range allows you to be as adventurous with colours and textures as you wish... with endless possibilities which will result in a well designed and installed kitchen that you will love for years to come.
Our luxurious bathrooms and en-suites feature superb details; spacious en-suites, LED heated illuminated mirrors, wall hung vanity units, stylish ceramics and porcelain wall tiles, along with high quality fittings, creating a perfect haven to relax and unwind.*
* The specification relates to the majority of plots and is dependent on individual house type designs. Please speak with our New Homes Advisor for more information.
**************************************
Please note: The images shown are for illustration purposes only. Whilst every care is taken to ensure accuracy of information, we cannot take responsibility for any error or misdescription and we reserve the right to alter or amend designs and specifications without prior notice. The information contained herein is for guidance only and does not form part of any contract or warranty. External finishes may vary from those shown and any dimensions given are approximate and sizes may vary from those indicated. Please speak to our New Homes Advisor for more information.
- COUNCIL TAXA payment made to your local authority in order to pay for local services like schools, libraries, and refuse collection. The amount you pay depends on the value of the property.Read more about council Tax in our glossary page.
- Ask developer
- PARKINGDetails of how and where vehicles can be parked, and any associated costs.Read more about parking in our glossary page.
- Garage,Driveway
- GARDENA property has access to an outdoor space, which could be private or shared.
- Rear garden,Front garden
- ACCESSIBILITYHow a property has been adapted to meet the needs of vulnerable or disabled individuals.Read more about accessibility in our glossary page.
- Ask developer
Energy performance certificate - ask developer
- The perfect setting for aspirational living
- Luxury specification featuring; induction hobs, bi-fold doors, feature bay windows, garages and generous gardens
- Stylish, award winning LEICHT kitchens with NEFF appliances
- Attractive exteriors to reflect the charm of the surrounding area
Underbarrow Road, Kendal, LA9 5RS
Add your favourite places to see how long it takes you to get there.
__mins driving to your place
About Oakmere Homes
Oakmere are known for an enduring commitment to building the most wonderful of homes across Cumbria and Lancashire.
When buying a new home, we know that location is one of the most important considerations in your decision. Oakmere seeks out prime locations for new developments with access to good schools, local amenities and transport networks so you know your home will not only be easy to sell in the future, but it will be right for you and your family.
Through our experience we know how to put people at the heart of every new development, delivering what has been described by others as a real sense of community in the areas we build. As a privately run house builder nothing is more important to us than you and your needs. We deliver the best possible in specification, quality and customer care.
We have superb house designs, we invest in the best locations, use the best materials and have the best locally trusted builders. To pull it all together we employ award-winning construction managers to ensure that your new home has a quality finish set to the highest standards.
The homes we build are covered by LABC* under their unique 10 year Buildmark Warranty, giving you incredible peace of mind and minimal maintenance costs for years to come.
For more information about us, visit our website at www.oakmerehomes.co.uk
LABC is the leading warranty and insurance provider and standard setter for UK house-building.
Your mortgage
Notes
Staying secure when looking for property
Ensure you're up to date with our latest advice on how to avoid fraud or scams when looking for property online.
Visit our security centre to find out moreDisclaimer - Property reference 44_Langdale. The information displayed about this property comprises a property advertisement. Rightmove.co.uk makes no warranty as to the accuracy or completeness of the advertisement or any linked or associated information, and Rightmove has no control over the content. This property advertisement does not constitute property particulars. The information is provided and maintained by Oakmere Homes. Please contact the selling agent or developer directly to obtain any information which may be available under the terms of The Energy Performance of Buildings (Certificates and Inspections) (England and Wales) Regulations 2007 or the Home Report if in relation to a residential property in Scotland.
*This is the average speed from the provider with the fastest broadband package available at this postcode. The average speed displayed is based on the download speeds of at least 50% of customers at peak time (8pm to 10pm). Fibre/cable services at the postcode are subject to availability and may differ between properties within a postcode. Speeds can be affected by a range of technical and environmental factors. The speed at the property may be lower than that listed above. You can check the estimated speed and confirm availability to a property prior to purchasing on the broadband provider's website. Providers may increase charges. The information is provided and maintained by Decision Technologies Limited. **This is indicative only and based on a 2-person household with multiple devices and simultaneous usage. Broadband performance is affected by multiple factors including number of occupants and devices, simultaneous usage, router range etc. For more information speak to your broadband provider.
Map data ©OpenStreetMap contributors.
