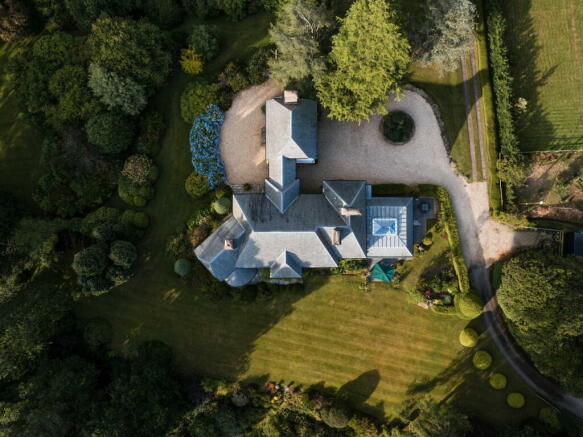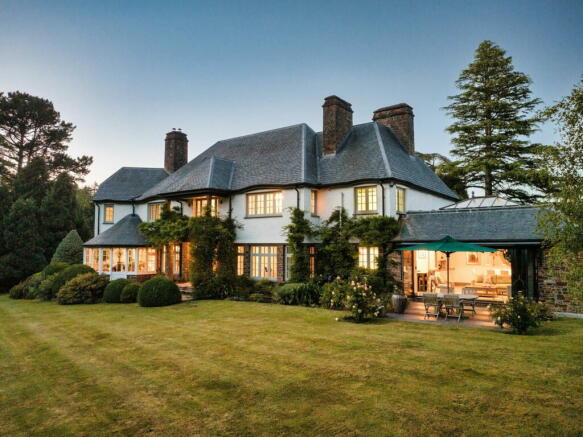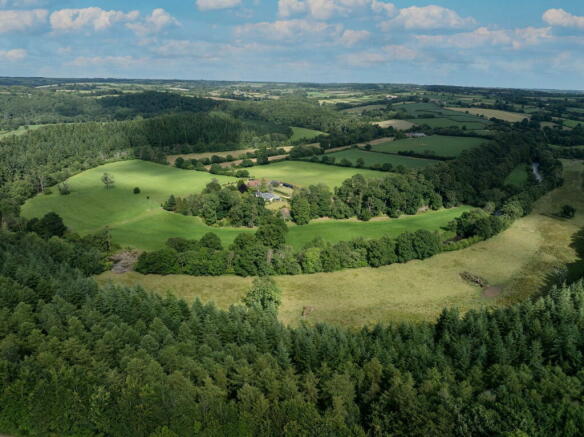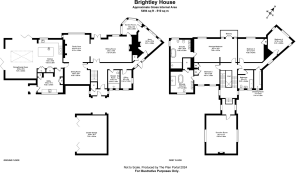Dolton, Winkleigh

- PROPERTY TYPE
Country House
- BEDROOMS
4
- BATHROOMS
4
- SIZE
5,078 sq ft
472 sq m
- TENUREDescribes how you own a property. There are different types of tenure - freehold, leasehold, and commonhold.Read more about tenure in our glossary page.
Freehold
Key features
- Distinctive Arts & Crafts Home
- Over 5,000 sq ft of Accommodation
- Perfect for Entertaining Guests
- Spectacular Kitchen / Dining Room
- Extensive Elegant Reception Space
- Manicured Grounds of 2.6 ac
- Land and River Torridge Fishing Rights Available
Description
Brightley House sits atop a rise encircled by a meander of the River Torridge, in the beautiful rolling countryside between Dartmoor and the north Devon coast. Originally built in the early 1930s as an elegant fishing lodge in the Arts & Crafts style, this impressive country house is set in approximately 2.6 acres of mature landscaped gardens and has been extensively renovated and modernised in recent years.
The unlisted Brightley House is a fine example of the Arts & Crafts movement, favouring local materials and craftmanship, simple, functional shapes and asymmetry. The original thatched roof was sympathetically replaced by the current owners with a gorgeous Delabole Slate covering which honours the pleasing curved ‘eyebrows’ above the first floor windows present in the original design. Period detailing is also evident in the fireplaces, woodwork including the bold lines of the balustrades, high ceilings and generous room sizes, as well as in the positioning of the building within the plot, to take best advantage of light and outlook.
With approximately 5,000 square feet of living accommodation and particularly generous and elegant reception spaces, Brightley House perfectly lends itself to entertaining family and friends throughout the seasons. In summer, the glazed walls of the light and bright open plan kitchen/diner/living area can be thrown open to the gardens, enabling gatherings to spill out on to the patio and into the beautifully manicured mature gardens.
In cooler months, the underfloor heating here and in the sitting and dining rooms keep it cosy for family and guests. The opulent sitting room is decorated in a delicate duck-egg blue and offers a serene space to gather with guests. The room makes the most of the lovely views over the gardens with several large windows and a set of patio doors which open on to the terrace. The two halves of the room are connected by an open archway with ample room for both seating and potentially a study area or music room.
The large snooker room is located above the double garage and accessed via a light-flooded half landing - the wood panelling and Trafalgar Square-inspired wallpaper in this room create the perfect ambiance for a late night game with friends on your full-sized table. The snug is tucked away from the main spaces - great for when you prefer to curl up with a book away from the hustle and bustle, and the adjacent light-filled garden room would make an ideal art studio or writing room.
The heart of the home: Preparing meals for a large group is made easy by the exceptional kitchen - there is extensive prep space and ample storage in the bespoke contemporary units. Generous and versatile cooking options are provided by the combi-oven built into the island and the custom Lacanche range which is equipped with a plancha, gas and electric ovens & grill, built-in steaming unit and LPG hob. The chef needn’t be isolated from the gathering however, with space for guests to gather at the breakfast bar at the end of the island, or beyond in the informal sitting and dining spaces located beneath the large ceiling lantern.
On a practical front, the original kitchen was converted to a large utility room, making it easy to manage the family’s laundry as well as store muddy boots and coats. Along the hallway there is a small study from where the network and security systems are coordinated, as well as a spacious shower room. The proximity of the shower room would allow the snug to be used as a ground-floor fifth bedroom if desired.
Upstairs, the impressive principal suite has a private balcony to enjoy the gorgeous views over the grounds to the front and to the river beyond, perhaps while savouring the first coffee of the day. This spacious room is decorated in sumptuous, oriental-themed wallpaper, and can easily accommodate a 6 ft bed as well as large wardrobes or dressers and has a dressing table nook with custom light fixture. The adjoining en suite bathroom is finished in marble tile and includes both a soaking bath as well as a frameless oversized shower.
The second bedroom overlooks the rear gardens and is decorated in soft pinks. This colour palette extends into the large en suite bathroom which has a claw-foot freestanding bath and spacious frameless shower, completing the calming and luxurious feel of this suite.
Bedroom 3 can be found along the landing, again with a lovely outlook over the front gardens towards the river. This serene room is decorated in cool blues and offers ample storage via a built-in wardrobe.
The final bedroom can be found at the end of the landing and is a slightly smaller double - perfect for children or guests. This triple aspect room is filled with light and is angled to overlook the grounds at the side of the home, with generous storage provided via a separate dressing room with custom wood cabinetry. Bedrooms 3 and 4 share a family bathroom to the rear of the first floor.
THE GROUNDS: Brightley House is located off a quiet lane and is approached via a shared private driveway of almost half a mile which runs alongside the River Torridge. A gated entrance at the end of the drive then provides access to the property and grounds, affording a lovely gradual reveal of the front of the house and gorgeous gardens as you enter,. The gravel driveway then loops around to the rear of the house to the double garage (equipped with gardener’s WC) and parking area.
The house is elevated above the river and is surrounded by mature gardens on all sides which extend to approximately 2.6 acres in total. These have been lovingly cultivated by a succession of owners, creating a fantastic display, particularly in the spring and early summer. Flowering shrubs include a catalogued abundance of rare rhododendrons, hydrangeas, azaleas and camelias among others.
The gently sloping manicured lawns are divided into several distinct areas by the shrub borders and a variety of ornamental trees, inviting you to stroll and explore what might be around the next corner - also perfect for a game of hide and seek! One treasure to be discovered is the small stone garden building constructed as a memorial to a gardener of years past, now a peaceful spot for reflection or perhaps a setting for a tea party for the younger members of the family!
Bifold doors from the kitchen/diner open out on to paved terraces, providing sheltered and sunny spots for outdoor dining or cocktails with guests with views over the gardens towards the river, and overhung by a lovely display of wisteria in the spring. The side patio also provides an ideal site for a hot tub if desired, with electrical connections already in place.
The ground to the front of the house slopes away from the edge of the lawn in a carefully constructed rockery planted with a beautiful variety of perennials which can be explored by the steps and pathways which wind their way through and down. At the base of the slope is a wooded path which follows the border of the grounds and offers lovely views over the surrounding meadows.
LAND: Available by separate negotiation is an additional approximately 16.9 acres of pasture, meadows and river frontage which wrap around the house and grounds in an arc. The meadows offer approximately 0.7 miles of frontage on to the River Torridge, renowned as some of the best fishing in the South West, with Salmon, Sea Trout and Brown Trout routinely being caught, and the rationale for siting Brightley House where it exists today, when originally constructed as a fishing lodge. Fishing records dating back to 1923 come with the property!
In addition to the excellent fishing on the Torridge, the river is a haven for wildlife - kingfishers are regularly spotted, along with dippers and sand martins, and otters can also be seen on this generally shallow and clear stretch of water. The Halsdon Nature Reserve, part of Devon Wildlife Trust, occupies a large swathe of land less than a mile to the east and just downriver of the property. A trail is cut into the meadow grass around the perimeter of the land, offering the opportunity for peaceful walks through the fields and along the banks of the beautiful river in a very private setting as no public rights of way run across the property, or along the opposite river bank.
‘Indian Creek’, a hidden clearing next to the river, allows for private campouts under the stars with the gentle sounds of the river in the background, and peaceful dawn wildlife spotting opportunities. The meadows are currently cut for hay by a local farmer, and this may be possible to continue by arrangement.
The riparian rights for single bank fishing along this sought-after stretch of water can be included in purchase of the land and could potentially be available with the purchase of the house and grounds only, if desired. There is also the opportunity for a further 0.3 miles of single bank fishing rights by separate arrangement.
LOCATION: The hilltop village of Dolton sits approximately 2 miles from the property, and offers all the essential amenities as well as a bustling community. The village has a general stores & post office, butcher’s shop, two well-regarded pubs (you can get a great meal in the french chef-owned Ram’s Head!) and an active village hall. Primary schooling is available in the village, state secondary schooling is nearby in Great Torrington, and the independent Shebbear College is about 15 minutes away to the west.
The larger village of Winkleigh is about 10 minutes away, and the small towns of Hatherleigh and Great Torrington provide a wider range of amenities. Barnstaple is a 35 minute drive and offers high street and retail park shopping and the historic pannier market is well worth a browse. To the south, Okehampton has a fine range of supermarkets including Waitrose, as well as a great array of independent shops.
The incredible collection at RHS Garden Rosemoor is less than 15 minutes away and delights year round, from glorious spring colour to festive winter Glow. The spectacular scenery, cliff walks and quintessential coastal villages of the beautiful and wild Hartland Peninsula are not far, and the more adventurous can get their adrenaline fix at the North Devon Wake Park, about 20 miles away. If all that sounds far too energetic, then the spas at the Northcote Manor and Mole Resort hotels have excellent reputations and are about 20 minutes away.
Those whose taste favours the more cultural side of things can find music, theatre and exhibitions galore in the vibrant cathedral city of Exeter, accessible via train from Okehampton, or to the south in history-steeped maritime Plymouth.
For a more local twist on cultural entertainment, ShebFest brings the festival experience to the South West in a small and family-friendly way, and the nearby small town of Hatherleigh hosts among other things a summer music and arts festival as well as a November carnival, steeped in tradition and famous for burning tar barrels!
Tenure: Freehold
Council Tax Band: G
EPC Rating: E
Brochures
Brochure 1- COUNCIL TAXA payment made to your local authority in order to pay for local services like schools, libraries, and refuse collection. The amount you pay depends on the value of the property.Read more about council Tax in our glossary page.
- Band: G
- PARKINGDetails of how and where vehicles can be parked, and any associated costs.Read more about parking in our glossary page.
- Garage,Driveway
- GARDENA property has access to an outdoor space, which could be private or shared.
- Private garden
- ACCESSIBILITYHow a property has been adapted to meet the needs of vulnerable or disabled individuals.Read more about accessibility in our glossary page.
- Ask agent
Dolton, Winkleigh
Add your favourite places to see how long it takes you to get there.
__mins driving to your place
Your mortgage
Notes
Staying secure when looking for property
Ensure you're up to date with our latest advice on how to avoid fraud or scams when looking for property online.
Visit our security centre to find out moreDisclaimer - Property reference S1036585. The information displayed about this property comprises a property advertisement. Rightmove.co.uk makes no warranty as to the accuracy or completeness of the advertisement or any linked or associated information, and Rightmove has no control over the content. This property advertisement does not constitute property particulars. The information is provided and maintained by Miller Town & Country, Powered by eXp UK, Okehampton. Please contact the selling agent or developer directly to obtain any information which may be available under the terms of The Energy Performance of Buildings (Certificates and Inspections) (England and Wales) Regulations 2007 or the Home Report if in relation to a residential property in Scotland.
*This is the average speed from the provider with the fastest broadband package available at this postcode. The average speed displayed is based on the download speeds of at least 50% of customers at peak time (8pm to 10pm). Fibre/cable services at the postcode are subject to availability and may differ between properties within a postcode. Speeds can be affected by a range of technical and environmental factors. The speed at the property may be lower than that listed above. You can check the estimated speed and confirm availability to a property prior to purchasing on the broadband provider's website. Providers may increase charges. The information is provided and maintained by Decision Technologies Limited. **This is indicative only and based on a 2-person household with multiple devices and simultaneous usage. Broadband performance is affected by multiple factors including number of occupants and devices, simultaneous usage, router range etc. For more information speak to your broadband provider.
Map data ©OpenStreetMap contributors.




