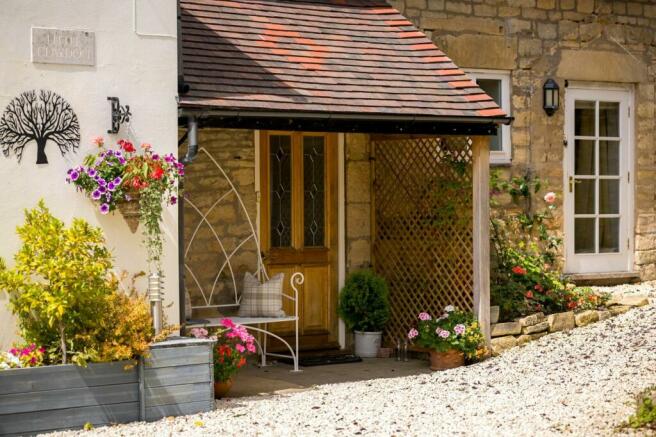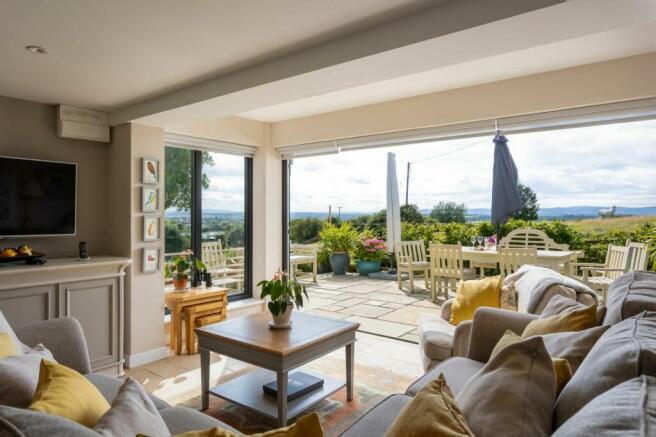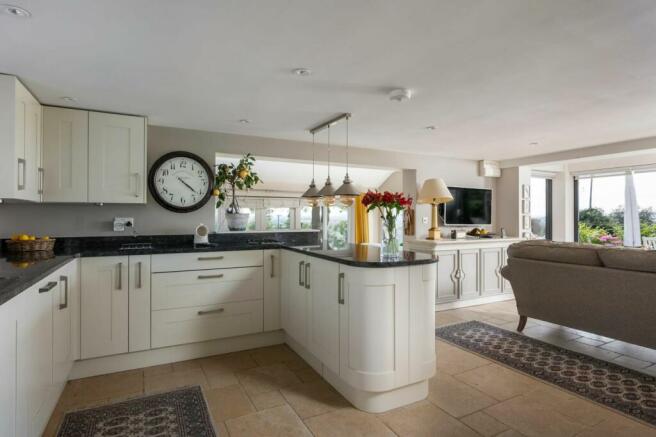
Westmancote, Gloucestershire

- PROPERTY TYPE
Cottage
- BEDROOMS
3
- BATHROOMS
2
- SIZE
1,667 sq ft
155 sq m
- TENUREDescribes how you own a property. There are different types of tenure - freehold, leasehold, and commonhold.Read more about tenure in our glossary page.
Freehold
Key features
- A real gem- brimming with character and charm in the popular village of Westmancote
- Entrance hallway has a big picture window embracing the view. Off the hall is the utility/laundry room
- Fabulous live-in kitchen with underfloor heating with space for sofas and bi-folds onto the terrace to make the most of the incredible views
- Steps from the kitchen lead into the dining area- perfect for family gatherings and more formal dining
- Wonderful sitting room in the original part of the cottage with an inglenook fireplace- perfect for the chillier months
- Upstairs are 3 bedrooms. The main bedroom has built in cupboards and an ensuite, plus there is a family bathroom.
- To the front of the cottage is a graveled driveway with parking for a few cars.
- The cottage gardens wrap the house and are pretty with scenic views across the adjoining countryside.
- The main terracing from the kitchen is the perfect spot for relaxing and dining al fresco whilst making the most of the fabulous views
- Mains water, electricity, gas and drainage.
Description
On a clear day you can see forever . . . so goes the song, and it’s a sentiment that’s spectacularly showcased at Little Claydon, a beautiful three-bedroomed detached cottage with views to take your breath away.
It really would be hard to improve on the dreamy vista across the picturesque countryside to Cleeve Hill, the Malverns and even, ‘on a clear day’, as far as the Black Mountains. Even better, it can be enjoyed from all the reception rooms and all the bedrooms. Even the entrance hall has a big picture window at the end, creating that ‘wow!’ as soon as you walk through the front door.
The unique charm of this elevated location in the sought-after village of Westmancote, on Worcestershire’s border with Gloucestershire, can be appreciated even further with the addition, seven years ago, of a two-storey extension – increasing the floor area to nearly 1,700 sq ft. The large open-plan kitchen/family room and adjoining dining room are flooded with natural light via bifolds and windows - creating an aura that’s very much at one with the inspiring landscape, designated an Area of Outstanding Natural Beauty. It’s even better in the summer when doors and windows are open and there’s a seamless flow between indoors and the terraces.
A cottage for all seasons
Accessed via a quiet lane and a five-bar gate onto a gravelled driveway with parking space for a few cars, the front door opens into the entrance hall with a cloakroom/WC tucked away to the left and a couple of big cupboards – perfect for coats and shoes - and small utility room with plumbing for laundry appliances at the far end.
The dreamily atmospheric 20x15ft living room lies up a couple of steps to the right in the original part of the cottage and features superb period features including a central oak pillar, beams and a wonderfully evocative inglenook fireplace with a mighty oak lintel occupying most of the far wall, now fitted with a gas-fired woodburner-style stove. It has great antiquity, but this room is brilliantly light and airy thanks to windows on both sides.
On the other side of the entrance hall is the expansive, light-filled kitchen/family room embracing a very special ‘at one’ unity with the surrounding countryside. With underfloor heating, it’s the hub of everyday life all-year-round and has a great range of ivory cabinetry under black granite worktops arranged at one end with integrated AEG double oven, induction hob and dishwasher.
Beyond this, peace and relaxation is assured in the family area, the perfect place for winding down in front of the bifolds and enjoy the view - the field immediately behind is grazed by horses and sheep. Just add comfy sofas and a TV for a made-to-measure heart of family life.
Via a couple of steps down, this flows open-plan into the 17x8ft dining room with its triple windows and French doors – simply idyllic for summertime entertaining. When the nights draw in, drop the shutters for cosy casual suppers or candlelit dinner parties.
In an English country garden
The garden of Little Claydon is just how you would picture a cottage garden to be - a tumbling vision of colourful borders crammed with old English flowers, a rustic path under a rose-entwined trellis and a stream water feature bordered by expanses of lawn with a mighty tree casting some shade on hot days.
A fabulous elevated terrace borders the cottage on two sides and, with those views, it can’t be beaten as a place to chill out or entertain.
Enclosed by low post and rail fencing to ensure those magnificent views are not spoiled in any way, this is a garden for relaxation, for children to play in, or for further cultivation if desired. There are two sheds for stowing away mowers, garden equipment and children’s outdoor toys.
Round and about
The hamlet of Westmancote lies about a mile equidistant between the larger settlements of Bredon and Kemerton, which are both well served with community facilities.
Bredon is the largest and has a Spar shop/post office selling all the everyday necessities, a GP surgery, village hall with a busy programme of activities and clubs and, close to the pretty River Avon and marina, The Fox & Hounds pub serving local Donnington ales alongside a dining menu which includes a pie of the week and fashionable ‘small plates’ for nibbling alongside a glass of wine. It also has a lovely garden.
Kemerton also has a popular pub, The Crown Inn, with real ales, locally brewed cider and a seasonal menu including delicious Sunday lunches.
The village primary school, Bredon Hancock’s Endowed CE First School, is Ofsted-rated outstanding, as is the secondary school, Bredon Hill Academy. Excellent independent schools in the vicinity include Bredon School, Bowbrook House School and Pate’s Grammar School.
Clearly, this idyllic countryside location is extraordinary and much sought-after. Bredon Hill and the surrounding fields, orchards and ancient footpaths are rich in wildlife and many are home to protected species such as rare birds, bats, beetles, otters and pole cats. It’s paradise for those who like nothing better than scenic rambles, biking and horse riding. Walking the dog is a pleasure not a chore!
Little Claydon is perfectly placed for the commuter being six miles from the M5 and three miles from Ashchurch station with mainline trains to Birmingham and Bristol.
EPC Rating: E
Brochures
Brochure 1- COUNCIL TAXA payment made to your local authority in order to pay for local services like schools, libraries, and refuse collection. The amount you pay depends on the value of the property.Read more about council Tax in our glossary page.
- Band: F
- PARKINGDetails of how and where vehicles can be parked, and any associated costs.Read more about parking in our glossary page.
- Yes
- GARDENA property has access to an outdoor space, which could be private or shared.
- Yes
- ACCESSIBILITYHow a property has been adapted to meet the needs of vulnerable or disabled individuals.Read more about accessibility in our glossary page.
- Ask agent
Westmancote, Gloucestershire
Add your favourite places to see how long it takes you to get there.
__mins driving to your place
About Stowhill Estates Ltd, Stowhill Estates Frilford
Stowhill Estates Frilford, Frilford Heath Golf Club, Oxford Road, Frilford, OX13 5NW
THE ESTATE AGENT FOR UNIQUE HOMES IN OXFORDSHIRE, BERKSHIRE AND THE COTSWOLDS
Selling the very best homes, in the very best places.
Stowhill Estates was founded in 2016 by husband and wife team Michael and Lucy Joerin. We are experts in creative lifestyle marketing, using captivating images and compelling property descriptions which really bring a home to life. We support this with bespoke, magazine-style brochures, evocative video tours and exciting social media campaigns to ensure your home stands out against the competition.
Our direct and personalised approach works, and we know it does. It's why we've helped sell many homes that previously struggled to spark the interest of potential buyers. Our formula works, and many homeowners looking to sell have seen success with similar methods.
Achieve the true value of your home with the very best property marketing.
Your home is much more than just bricks and mortar: every home has its own unique story to tell. We work with a team of experts in their respective crafts to showcase the true beauty of your home and what it has to offer. From specialist lifestyle photoghraphers to copywriters and designers, our expertise is in maximising the lifestyle appeal of your home to achieve its true value - creating a story and sharing it with the world.
Whether it's a much-loved family home full of treasured memories, the painstaking restoration of a period gem, or a spectacular one-off new build project, we take time to understand your home's unique selling features.
We're passionate about helping you tell the story of your unique home, to attract just the right buyer who will fall in love with it (just as you did!) and who will pay the price you want, in the timescale you need.
Our experience in engaging the right buyers at the upper end of the property market means we regularly sell homes faster than other estate agents and secure sales at over the expected sale price - on average we achieve 102.1% of the original marketing price.
If you would like to find out more about how our bespoke approach to selling your home could help you sell faster and for more money, call the team today on 01235 751 888 or drop us a line to hello@stowhillestates.com
Your mortgage
Notes
Staying secure when looking for property
Ensure you're up to date with our latest advice on how to avoid fraud or scams when looking for property online.
Visit our security centre to find out moreDisclaimer - Property reference 0607831f-41e8-432f-ac3c-a5ae6b3580b1. The information displayed about this property comprises a property advertisement. Rightmove.co.uk makes no warranty as to the accuracy or completeness of the advertisement or any linked or associated information, and Rightmove has no control over the content. This property advertisement does not constitute property particulars. The information is provided and maintained by Stowhill Estates Ltd, Stowhill Estates Frilford. Please contact the selling agent or developer directly to obtain any information which may be available under the terms of The Energy Performance of Buildings (Certificates and Inspections) (England and Wales) Regulations 2007 or the Home Report if in relation to a residential property in Scotland.
*This is the average speed from the provider with the fastest broadband package available at this postcode. The average speed displayed is based on the download speeds of at least 50% of customers at peak time (8pm to 10pm). Fibre/cable services at the postcode are subject to availability and may differ between properties within a postcode. Speeds can be affected by a range of technical and environmental factors. The speed at the property may be lower than that listed above. You can check the estimated speed and confirm availability to a property prior to purchasing on the broadband provider's website. Providers may increase charges. The information is provided and maintained by Decision Technologies Limited. **This is indicative only and based on a 2-person household with multiple devices and simultaneous usage. Broadband performance is affected by multiple factors including number of occupants and devices, simultaneous usage, router range etc. For more information speak to your broadband provider.
Map data ©OpenStreetMap contributors.





