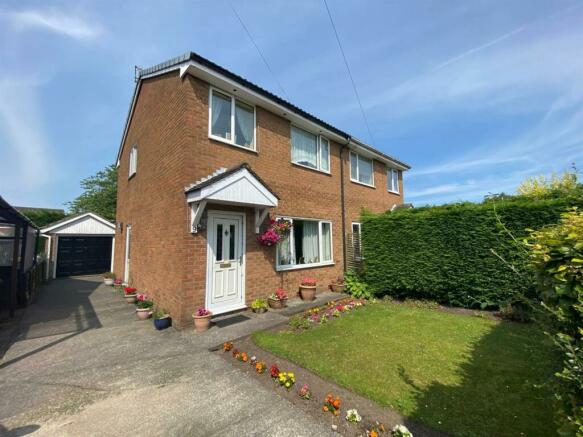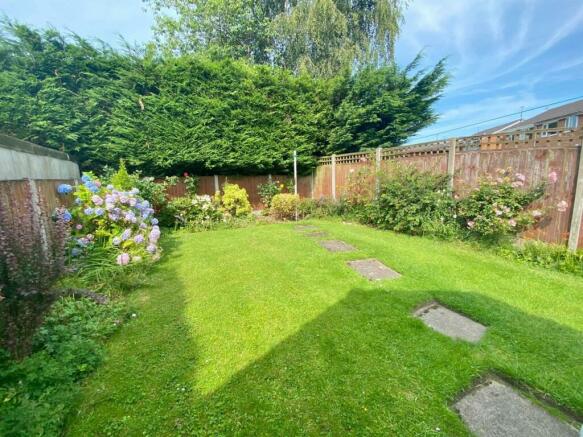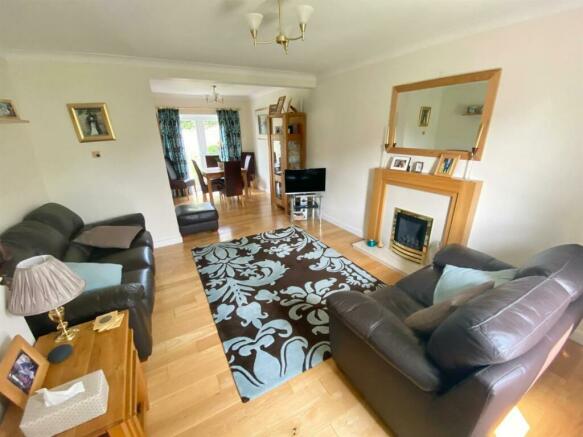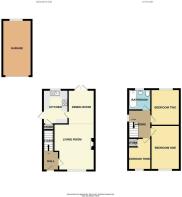
Langdale Close, Macclesfield

- PROPERTY TYPE
Semi-Detached
- BEDROOMS
3
- BATHROOMS
1
- SIZE
Ask agent
- TENUREDescribes how you own a property. There are different types of tenure - freehold, leasehold, and commonhold.Read more about tenure in our glossary page.
Freehold
Key features
- LOCATED ON A QUIET CUL-DE-SAC
- WITHIN WALKING DISTANCE TO LOCAL SCHOOLS AND SHOPS
- THREE BEDROOM SEMI-DETACHED FAMILY HOME
- TWO RECEPTION ROOMS
- EPD RATING TBC AND COUNCIL TAX BAND C
- OFF ROAD PARKING
- DETACHED GARAGE
- WESTERLY FACING GARDEN
Description
Location - Set in Cheshire's plains, on the fringe of the Peak District National Park, Macclesfield combines the old with the new. Originally a medieval town, Macclesfield became the country's 'Silk' capital in the 1750's, whilst it still retains that heritage, in recent years it has grown to become a thriving business centre. Macclesfield is a modern shopping centre with a range of leisure facilities to suit most tastes. There is a popular monthly Treacle Market which is a bustling Arts, Antiques, Crafts, Food and Drink Market, held on the cobbles of the town centre with around 140 stalls of exceptional food and drink, unique crafts and vintage and information from the Macclesfield community. There are many independent and state primary and secondary schools. The access points of the North West Motorway network system, Manchester International Airport and some of Cheshire's finest countryside are close at hand. Intercity rail links to London Euston and Manchester Piccadilly can be found at Macclesfield and Wilmslow railway stations as well as commuter rail links to the local business centres.
Directions - Leaving Macclesfield along Park Lane turn left at the traffic lights onto Congleton Road. Turning second right onto Thornton Avenue and follow the road to the T-junction at the end. Turn left onto Coniston Way, drive to the T- junction and turn right onto Thirlmere, take the second turning on the right onto Langdale Close, the property can be found on the left hand side.
Entrance Vestibule - Stairs to the first floor. Radiator.
Living Room - 4.22m x 3.78m (13'10 x 12'5) - Decorated in neutral colours and featuring a coal effect gas fire and surround. Double glazed window to the front aspect. Radiator. Square archway opening to the dining room.
Dining Room - 3.20m x 2.44m (10'6 x 8'0) - Ample space for a dining table and chairs. Double glazed French doors to the garden. Ceiling coving. Radiator.
Kitchen - 3.05m x 2.21m (10'0 x 7'3) - Fitted with a range of base units with work surfaces over and matching wall mounted cupboards. Tiled returns. Inset stainless steel sink unit with mixer tap and drainer. Space for a cooker, washing machine and dishwasher. Wall mounted boiler. Tiled floor. Double glazed window to the rear aspect. Door to the side aspect. Radiator.
Stairs To The First Floor Landing - Double glazed window to the side aspect. Access to the loft space.
Bedroom One - 3.96m x 2.64m (13'0 x 8'8) - Double bedroom fitted with a range of wardrobes and over bed storage. Double glazed window to the front aspect. Radiator
Bedroom Two - 3.40m x 2.64m (11'2 x 8'8) - Double bedroom with double glazed window to the rear aspect. Radiator.
Bedroom Three - 2.08m x 2.08m (6'10 x 6'10) - Single bedroom with double glazed window to the front aspect. Built in over stairs storage cupboard. Radiator.
Bathroom - Fitted with a panelled bath with shower over, low level WC with concealed cistern and wash hand basin with cupboard below. Part tiled walls. Recessed ceiling spotlights. Ladder style radiator. Frosted double glazed window to the rear aspect.
Outside -
Driveway - To the front the property is set back behind a lawned front garden with conifer hedging providing a good degree of privacy. A driveway provides off road parking and leads to the detached garage.
Detached Garage - 5.18m x 2.74m (17'0 x 9'0) - Up and over door. Power and lighting. Double glazed window to the rear aspect.
Westerly Facing Garden - The private Westerly facing garden is of a generous proportion and mainly laid to lawn with various flowerbeds and hedging to the borders.
Tenure - The vendor has advised that the property is Freehold with a chief rent of £20 per annum.
We believe the property to be council tax band C.
We would advise any prospective buyer to confirm these details with their legal representative.
Brochures
Langdale Close, MacclesfieldJordan Fishwick Website- COUNCIL TAXA payment made to your local authority in order to pay for local services like schools, libraries, and refuse collection. The amount you pay depends on the value of the property.Read more about council Tax in our glossary page.
- Band: C
- PARKINGDetails of how and where vehicles can be parked, and any associated costs.Read more about parking in our glossary page.
- Yes
- GARDENA property has access to an outdoor space, which could be private or shared.
- Yes
- ACCESSIBILITYHow a property has been adapted to meet the needs of vulnerable or disabled individuals.Read more about accessibility in our glossary page.
- Ask agent
Energy performance certificate - ask agent
Langdale Close, Macclesfield
Add your favourite places to see how long it takes you to get there.
__mins driving to your place



Welcome to Jordan Fishwick Macclesfield Office
Jordan Fishwick is one of the leading Independent Estate Agents within the area.
Located in arguably the most prominent position in the town, with dual aspect window display and a fine portfolio of property within the area.
Heading up the highly experienced team is DANNY BRADBURY, who has valued and sold property throughout south Cheshire since the year 2000 and offers a very personal and knowledgeable service.
Your mortgage
Notes
Staying secure when looking for property
Ensure you're up to date with our latest advice on how to avoid fraud or scams when looking for property online.
Visit our security centre to find out moreDisclaimer - Property reference 33275329. The information displayed about this property comprises a property advertisement. Rightmove.co.uk makes no warranty as to the accuracy or completeness of the advertisement or any linked or associated information, and Rightmove has no control over the content. This property advertisement does not constitute property particulars. The information is provided and maintained by Jordan Fishwick, Macclesfield. Please contact the selling agent or developer directly to obtain any information which may be available under the terms of The Energy Performance of Buildings (Certificates and Inspections) (England and Wales) Regulations 2007 or the Home Report if in relation to a residential property in Scotland.
*This is the average speed from the provider with the fastest broadband package available at this postcode. The average speed displayed is based on the download speeds of at least 50% of customers at peak time (8pm to 10pm). Fibre/cable services at the postcode are subject to availability and may differ between properties within a postcode. Speeds can be affected by a range of technical and environmental factors. The speed at the property may be lower than that listed above. You can check the estimated speed and confirm availability to a property prior to purchasing on the broadband provider's website. Providers may increase charges. The information is provided and maintained by Decision Technologies Limited. **This is indicative only and based on a 2-person household with multiple devices and simultaneous usage. Broadband performance is affected by multiple factors including number of occupants and devices, simultaneous usage, router range etc. For more information speak to your broadband provider.
Map data ©OpenStreetMap contributors.





