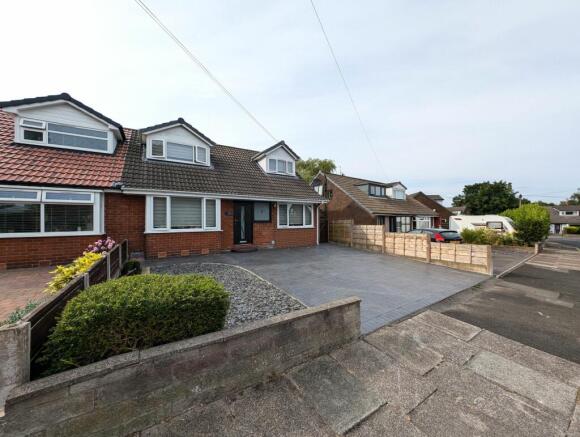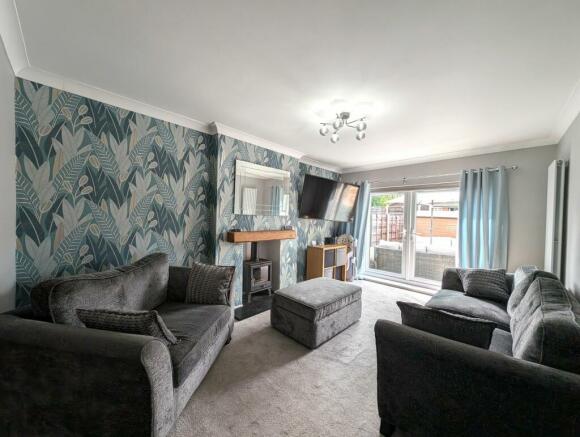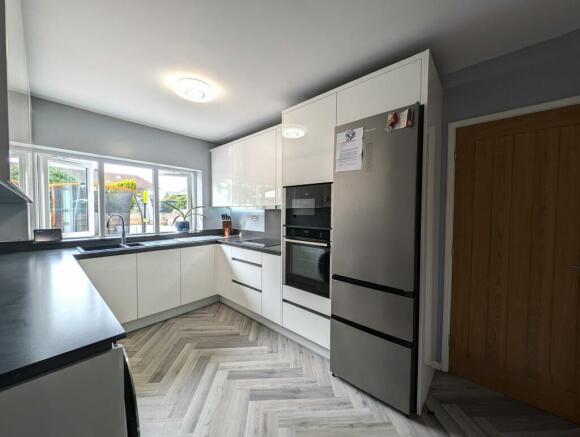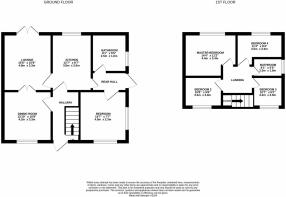Eagley Drive, Seddons Farm, Bury BL8

- PROPERTY TYPE
Semi-Detached Bungalow
- BEDROOMS
5
- BATHROOMS
2
- SIZE
1,001 sq ft
93 sq m
Key features
- A SUPERB IMMACULATE 5 BEDROOM SEMI DETACHED HOUSE IN CHOICE SEDDONS FARM LOACTION
- COMPOSITE ENTRANCE DOOR / ENTRANCE HALL WITH LUXURY VINYL FLOORING
- SPACIOUS LOUNGE FEATURING CAST IRON STOVE/LOG BURNER WITH SOILD OAK MANTLE AND DOUBLE DOORS LEADING ONTO REAR GARDEN
- SEPARATE DINING ROOM WITH BAY FRONTED WINDOW AND DOUBLE DOORS OPENING INTO LOUNGE
- 4 BEDROOMS UPSTAIRS AND ONE DOUBLE BEDROOM DOWNSTAIRS. MASTER BEDROOM INCLUDES STYLISH FITTED WARDROBES AND AIR CONDITIONING UNIT
- BRAND NEW MODERN 'RAMSBOTTOM KITCHEN COMPANY' DESIGNED AND INSTALLED FITTED KITCHEN WITH NEFF APPLIANCES INCLUDLING FEATURE SLIDE AND HIDE OVEN & MICROWAVE QUOOKER TAP AND QUARTZ WORKTOPS
- CONTEMPORARY FIRST FLOOR SHOWER ROOM FEATURING HOTEL STYLE SHOWER, WHITE HIGH GLOSS W.C, WASH BASIN AND CUPOARDS, MATTE GREY HEATED TOWEL RAIL AND TILING TO SURROUNDS
- ADDITIONAL GROUND FLOOR BATHROOM COMPRISING BATH, HAND WAS BASIN, WC, TILING TO SURROUND
- LANDSCAPED GARDENS TO FRONT AND REAR. THE REAR COMPRISES; RAISED WOODEN DECKED AREA WITH FULLY ENCLOSED LAWN AND ADDITIONAL 'RELAX' DECKED SPACE.
- VECHICULAR CONCRETE EMBOSSED DRIVEWAY TO THE FRONT
Description
This immaculate 5-bedroom semi-detached house, situated in the sought-after Seddons Farm location, offers a blend of modern luxury and classic charm. Upon arrival, you are greeted by a striking composite entrance door, which sets the tone for the elegance that lies within. Stepping inside, the entrance hall boasts luxurious vinyl flooring, providing a warm welcome to both residents and guests.
The spacious lounge is a focal point of this property, featuring a cast-iron stove/log burner with a solid oak mantle, adding a touch of character and cosiness. Double doors lead from the lounge onto the rear garden, seamlessly blending indoor and outdoor living spaces. A separate dining room boasts a bay-fronted window and double doors opening into the lounge, creating a versatile and inviting space for entertaining.
With four bedrooms located upstairs and an additional double bedroom on the ground floor, this home offers flexibility and convenience for families of all sizes. The master bedroom impresses with stylish fitted wardrobes and an air conditioning unit, ensuring comfort all year round.
The heart of the home lies in the brand-new modern 'Ramsbottom Kitchen Company' designed and installed fitted kitchen. This culinary haven is equipped with top-of-the-line Neff appliances, including a feature slide and hide oven, microwave, Quooker tap, and quartz worktops, catering to the needs of even the most discerning chefs.
Completing the interior of this property is a contemporary first-floor shower room that exudes hotel-style luxury. Featuring a spacious shower, white high-gloss W.C., wash basin and cupboards, matte grey heated towel rail, and tiling to surrounds, this bathroom offers a retreat for relaxation and rejuvenation. An additional ground floor bathroom comprising a bath, hand wash basin, W.C., and tiling to surround provides convenience and comfort for residents and guests alike.
The exterior of the property is equally as impressive, with landscaped gardens to the front and rear. The rear garden features a raised composite decked area, a fully enclosed lawn, and an additional 'relax' decked space, perfect for outdoor gatherings or peaceful moments of solitude. A vehicular concrete embossed driveway to the front ensures ample parking space for residents and visitors.
In conclusion, this 5-bedroom semi-detached house in a prime Seddons Farm location offers a rare opportunity to own a home that combines impeccable design, modern amenities, and functional spaces for every-day living. With its meticulous attention to detail and premium finishes, this property is the epitome of contemporary elegance and comfort, creating a haven for its lucky new owners.
EPC Rating: D
Lounge
4.78m x 3.25m
Dining room
4.22m x 3.25m
Kitchen
3.84m x 2.62m
Ground floor bathroom
2.46m x 1.65m
Ground floor bedroom
4.45m x 2.31m
Master bedroom
4.37m x 3.4m
Bedroom 2
3.25m x 2.95m
Bedroom 3
3.45m x 2.54m
Bedroom 4
3.23m x 2.49m
Shower room
2.46m x 1.65m
- COUNCIL TAXA payment made to your local authority in order to pay for local services like schools, libraries, and refuse collection. The amount you pay depends on the value of the property.Read more about council Tax in our glossary page.
- Band: C
- PARKINGDetails of how and where vehicles can be parked, and any associated costs.Read more about parking in our glossary page.
- Yes
- GARDENA property has access to an outdoor space, which could be private or shared.
- Private garden
- ACCESSIBILITYHow a property has been adapted to meet the needs of vulnerable or disabled individuals.Read more about accessibility in our glossary page.
- Ask agent
Energy performance certificate - ask agent
Eagley Drive, Seddons Farm, Bury BL8
Add your favourite places to see how long it takes you to get there.
__mins driving to your place
Your mortgage
Notes
Staying secure when looking for property
Ensure you're up to date with our latest advice on how to avoid fraud or scams when looking for property online.
Visit our security centre to find out moreDisclaimer - Property reference 7dafda2c-39d6-4968-a478-83052c1b62c2. The information displayed about this property comprises a property advertisement. Rightmove.co.uk makes no warranty as to the accuracy or completeness of the advertisement or any linked or associated information, and Rightmove has no control over the content. This property advertisement does not constitute property particulars. The information is provided and maintained by Harrison Estate Agents, Bury. Please contact the selling agent or developer directly to obtain any information which may be available under the terms of The Energy Performance of Buildings (Certificates and Inspections) (England and Wales) Regulations 2007 or the Home Report if in relation to a residential property in Scotland.
*This is the average speed from the provider with the fastest broadband package available at this postcode. The average speed displayed is based on the download speeds of at least 50% of customers at peak time (8pm to 10pm). Fibre/cable services at the postcode are subject to availability and may differ between properties within a postcode. Speeds can be affected by a range of technical and environmental factors. The speed at the property may be lower than that listed above. You can check the estimated speed and confirm availability to a property prior to purchasing on the broadband provider's website. Providers may increase charges. The information is provided and maintained by Decision Technologies Limited. **This is indicative only and based on a 2-person household with multiple devices and simultaneous usage. Broadband performance is affected by multiple factors including number of occupants and devices, simultaneous usage, router range etc. For more information speak to your broadband provider.
Map data ©OpenStreetMap contributors.






