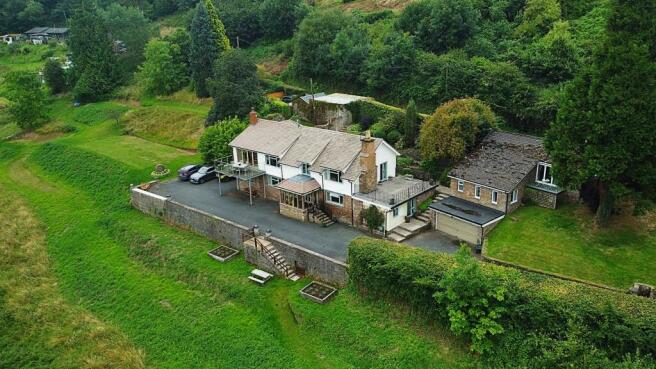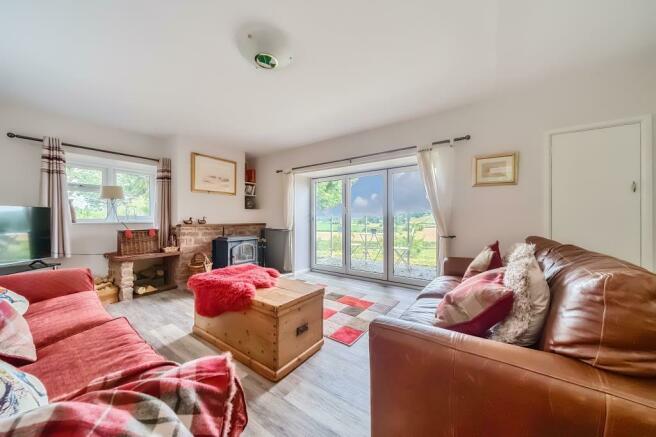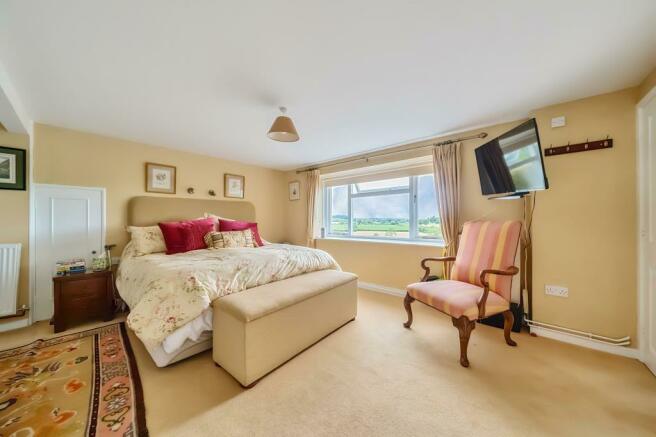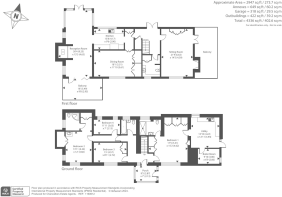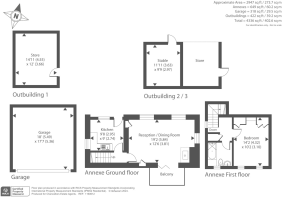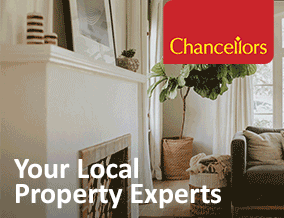
Ballingham, Herefordshire, HR2

- PROPERTY TYPE
Detached
- BEDROOMS
4
- BATHROOMS
3
- SIZE
4,336 sq ft
403 sq m
- TENUREDescribes how you own a property. There are different types of tenure - freehold, leasehold, and commonhold.Read more about tenure in our glossary page.
Freehold
Key features
- 4 Bedrooms - 2 en-suite
- Spectacular, far-reaching views over the Wye Valley
- 1 bedroom, self-contained, detached annex
- Gardens and patio areas with views, three acres land
- Kitchen with AGA
- 3 first floor reception rooms
- Beautifully presented throughout
- Family bathroom
- Double garage & further outbuildings including stable
- Versatile accommodation
Description
Situated in the heart of the Wye Valley, with views over the river, Chancellors is proud to present this beautiful family home with separate one bedroom holiday cottage. The property boasts a formal drawing room, family room and kitchen with AGA. Viewing is highly recommended.
Property Details
Situated in a loop of the River Wye, between Hereford and Ross-on-Wye, Ballingham is a village with good connections to surrounding villages and towns. It is rare for a property such as this to become available and we are proud to present it to you.
A private driveway leading off a quiet lane - with its views over the river from either direction - leads you to the property, past the double garage on your right with the self-contained annex over. There is ample parking space for multiple vehicles along and to the side of the main house.
The house is laid out in such a way as to ensure the living accommodation makes the most of the far-reaching views over the river and beyond. As a result, steps lead up to a fully enclosed porch leading into the ground floor and the four bedrooms with the reception rooms being on the first floor. The principal suite is immediately on your right and has views out to the front, multiple fitted wardrobes and an en-suite bathroom.
The second largest of the bedrooms also has an en-suite and fitted wardrobes and is dual aspect giving views out to the front and side. The remaining two bedrooms share use of the family bathroom with its tiled flooring, part-tiled walls and white suite of bath, wc and sink. There is also a utility room and boiler room on the ground floor which can be directly accessed from the outside but also via a small door in the principal suite.
Stairs in the hallway, entered via the porch, take you to the first floor and the various reception rooms. The largest of these stretches the depth of the building and, at over nine metres in length, offers plenty of options as to how best to use it. The current owners have made the most of the space with a dining area at one end and a lounge area to the other. Timber-framed doors fold back to completely open up the lounge onto the balcony with its panoramic views out over the countryside beyond. A wood-burning stove is set on a hearth in a brick-built, feature fireplace.
There are some double doors at the dining end which form part of an extended space with windows all around and recessed ceiling spotlights. An archway leads from here to the kitchen making it the ideal entertaining space. The kitchen features a range of wall and floor units in a mixture of cupboards and drawers, as well as integral appliances and the AGA; just along from the integral conventional oven and hob. There are tiled splash backs over the worktops and a sink under the window overlooking the rear of the property.
An inner hall, adjacent to the kitchen - also with fitted cupboards - gives access to formal dining room which benefits from the far-reaching views out across the Wye and beyond shared by most other rooms in the house. The aforementioned inner hall also gives access to the main hall with the stairs down to the bedrooms, a cloakroom with wc and sink, double external doors and a door into another reception room. This is another perfect place to relax or entertain guests and features an open fireplace, a fitted display unit with cupboards and shelving, wooden flooring, views to the front and double doors to the side leading out onto a terrace; further extending the living accommodation to the outside.
The annex over the double garage can be accessed directly from the lane or via some steps adjacent to the main house. It would make an ideal place for visiting friends and family to stay or as a way of generating income in the form of a holiday let (subject to permission). The main reception room features a wood-burning stove set in a stone fireplace complete with log storage, folding doors opening fully back onto a balcony as well as a window to the side. There are also two fitted cupboards. The kitchen features a range of wall and floor units and space for white goods. Upstairs is the bedroom with fitted wardrobes, carpeted floor, radiator, two windows to the front and one to the side. The bathroom offers a white suite consisting of sink, wc and bath with storage cupboard at one end.
In addition to the double garage there are two further outbuildings consisting of a stand-alone store and a detached building split into a stable and an open storage space - both of which can be accessed from the lane.
The property is set in approximately three acres of mainly lawned gardens with plentiful established trees and shrubs. As well as the balcony and terrace, there is a patio and decked area accessed directly from double doors in the dining end of the main reception room. This multi-level space offers further opportunities for enjoying the outside and making the most of the views.
The word ‘unique’ is often over used when describing properties but sometimes one comes along which truly deserves its use. This is unlike anything else we have seen and really is a unique and special proposition. It is beautifully presented throughout and offers versatile living space and potential income generation through the annex. Viewing is highly recommended to fully appreciate what is on offer and we would encourage you to contact us at your earliest convenience for more information.
Video Viewings:
If proceeding without a physical viewing please note that you must make all necessary additional investigations to satisfy yourself that all requirements you have of the property will be met. Video content and other marketing materials shown are believed to fairly represent the property at the time they were created.
Brochures
More details from Chancellors- COUNCIL TAXA payment made to your local authority in order to pay for local services like schools, libraries, and refuse collection. The amount you pay depends on the value of the property.Read more about council Tax in our glossary page.
- Band: G
- PARKINGDetails of how and where vehicles can be parked, and any associated costs.Read more about parking in our glossary page.
- Garage,Off street
- GARDENA property has access to an outdoor space, which could be private or shared.
- Private garden
- ACCESSIBILITYHow a property has been adapted to meet the needs of vulnerable or disabled individuals.Read more about accessibility in our glossary page.
- Ask agent
Ballingham, Herefordshire, HR2
Add your favourite places to see how long it takes you to get there.
__mins driving to your place



Since opening in 1807, Chancellors have been passionate about selling and letting property, with our customers' needs at the forefront of our priorities. As one of the UK's leading independent estate agents, we refuse to rest on our laurels and constantly strive to develop and grow our brand for the better. Through hard work and determination, Chancellors now have 58 networked offices across the South of England and Mid Wales. We currently have a strong local presence in Berkshire, Buckinghamshire, Herefordshire, Worcestershire, London, Mid Wales, Oxfordshire, Wiltshire, Hampshire and Surrey - with more counties to follow!
Why Choose Chancellors?We deliver
In 2022, on average we achieved 99% of the agreed asking price as the time of the offer.
We have buyers and tenants
On average last year we had over 149,000 applicants registered and actively looking for a property.
We are trusted:
We currently have over 32,000+ Trustpilot reviews and an average score of 4.8/5 - you will be in safe hands.
We are proactive:
In 2022, we made over 11,000 active calls and booked over 1,000 property viewings on average each working day.
We are award winners:
We have won numerous awards each year since 2005 including International Property Awards, Sunday Times and The Negotiator Award totalling over 100 awards.
Your mortgage
Notes
Staying secure when looking for property
Ensure you're up to date with our latest advice on how to avoid fraud or scams when looking for property online.
Visit our security centre to find out moreDisclaimer - Property reference 5505107. The information displayed about this property comprises a property advertisement. Rightmove.co.uk makes no warranty as to the accuracy or completeness of the advertisement or any linked or associated information, and Rightmove has no control over the content. This property advertisement does not constitute property particulars. The information is provided and maintained by Chancellors, Hereford. Please contact the selling agent or developer directly to obtain any information which may be available under the terms of The Energy Performance of Buildings (Certificates and Inspections) (England and Wales) Regulations 2007 or the Home Report if in relation to a residential property in Scotland.
*This is the average speed from the provider with the fastest broadband package available at this postcode. The average speed displayed is based on the download speeds of at least 50% of customers at peak time (8pm to 10pm). Fibre/cable services at the postcode are subject to availability and may differ between properties within a postcode. Speeds can be affected by a range of technical and environmental factors. The speed at the property may be lower than that listed above. You can check the estimated speed and confirm availability to a property prior to purchasing on the broadband provider's website. Providers may increase charges. The information is provided and maintained by Decision Technologies Limited. **This is indicative only and based on a 2-person household with multiple devices and simultaneous usage. Broadband performance is affected by multiple factors including number of occupants and devices, simultaneous usage, router range etc. For more information speak to your broadband provider.
Map data ©OpenStreetMap contributors.
