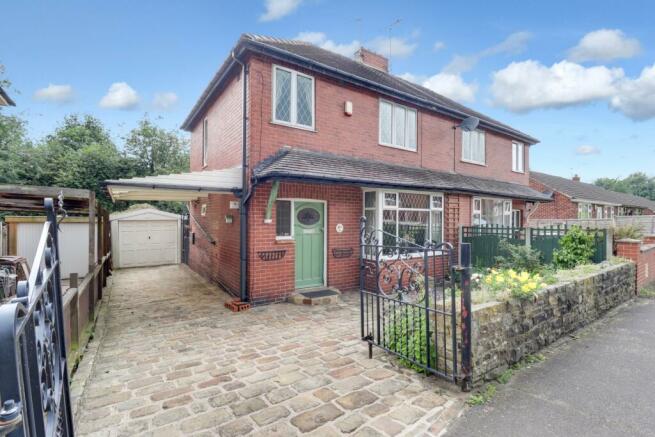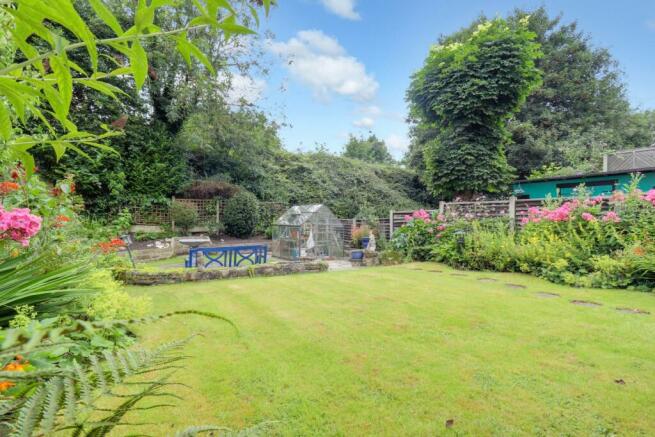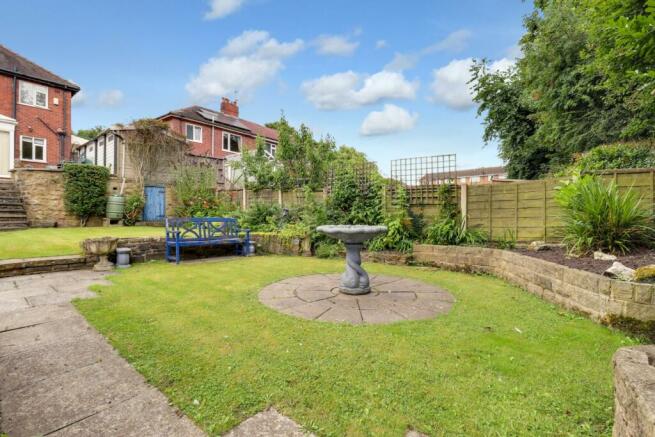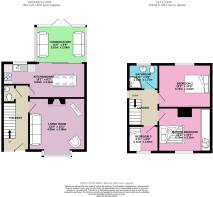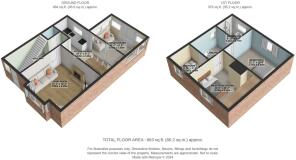Cliff Park Avenue, Wakefield, West Yorkshire, WF1

- PROPERTY TYPE
Semi-Detached
- BEDROOMS
3
- BATHROOMS
1
- SIZE
Ask agent
- TENUREDescribes how you own a property. There are different types of tenure - freehold, leasehold, and commonhold.Read more about tenure in our glossary page.
Freehold
Key features
- Beautifully Presented Rear Garden
- Lovely Adjoining Conservatory
- Cobbled Stone Set Driveway with Parking for Multiple Vehicles
- Detached Garage
- Wakefield City Centre Within Walking Distance
- Fantastic Transport Links
- Well Proportioned Bedrooms
- Close To Mainline Train Station
- Wonderful Family Home
- Call NOW 24/7 or book instantly online to View
Description
This traditional semi-detached property is quite simply a lovely family home. The ground floor has a living room, kitchen diner, conservatory, WC and entrance hallway while the first floor plays host to three bedrooms and the house bathroom. Presented with a traditional finish throughout you have many original features adding plenty of character to this wonderful residence. Externally you have a quaint front garden, long, cobbled stone set driveway, detached garage and the most wonderful rear garden and patio which is well maintained, private and secure. This property is a fine example of a lovely family home just a stones throw from the city centre of Wakefield and all it has to offer. EWE should book a viewing today, we are open 24/7, online and over the phone. We will be delighted to give you a guided tour!
Arriving at 96 Cliff Park Avenue you find an imposing property situated at the head of a lovely street. Traditional with many original features to the exterior and interior you make your way through the front door to be greeted with a lovely and welcoming entrance hall. To your right is the living room. A generous sized space with plenty of natural light shining through the window. The fireplace provides a focal point and you have a lovely room to relax as a family and catch some television. Through to the rear of the property you enter the kitchen diner. A great size and also a perfect space for entertaining in what is a great sized social space to enjoy. Cream wall and base units provide plenty of storage plus you have an integrated electric oven and gas hob for the chef in the home. Creating an 'L shape' and flowing perfectly, through glass sliding doors is the conservatory. Extending the living space on offer you have lovely views of your rear garden and somewhere to relax in your downtime. Finally on the ground floor and situated under the stairs you have a space that is utilised as a ground floor WC, presented well and perfect for busy family life or when you have friends and family over for dinner.
Up to the first floor. To the front of the residence is the master bedroom. A large double with built in wardrobes, you also have space for additional furniture should you need it. To the rear of the property is bedroom two. Again a great sized double, this time overlooking the rear garden you have space for additional furniture, built in or freestanding, whatever is your preference. Back to the front of the property is bedroom three. Currently presented as an office you have a flexible space that could also be utilised as a nursery or single bedroom. Finally on the first floor you have the house bathroom. A lovely tiled finish adds a touch of elegance and you have a modern three piece suite including a large walk in shower, WC and wash basin.
Not only the internal space is impressive. Externally you have a lovely quaint front garden and driveway which flanks the side of the residence, providing ample off street parking. At the end of the driveway you have a detached garage, ideal for securing your pride and joy overnight or equally a great workshop and storage space. To the rear of the property you have the most spectacular garden. Immaculately presented you have a large and private space to enjoy with additional storage under the garage. Immediately off the rear of the property is a lovely patio, perfect to situate your garden furniture and enjoy a barbeque with family and friends. The bottom half of the space is mainly lawned with plenty of mature shrubs and trees for privacy. The outdoor space is ideal for little ones and pets to explore in the summer months while you can enjoy some lazy days in the sunshine.
Not only is this property fantastic, so is the location. On the outskirts of Wakefield city centre, accessible on foot, you have access to all your essential amenities right on your doorstep. Wakefield Westgate train station is also within walking distance and perfect for the commuter or people who like to travel a lot. A lovely family home in a brilliant location, you couldn't really ask for more, give us a call 24/7, we are open 365 days a year and will be glad to take your enquiry at anytime to suit you. We will be delighted to show you around!
Living Room
4.05m x 3.98m - 13'3" x 13'1"
Kitchen Diner
5.83m x 2.46m - 19'2" x 8'1"
Conservatory
3.51m x 2.58m - 11'6" x 8'6"
Master Bedroom
3.72m x 3.11m - 12'2" x 10'2"
Bedroom 2
3.72m x 3.04m - 12'2" x 9'12"
Bedroom 3
2.11m x 1.83m - 6'11" x 6'0"
Bathroom
2.11m x 1.75m - 6'11" x 5'9"
- COUNCIL TAXA payment made to your local authority in order to pay for local services like schools, libraries, and refuse collection. The amount you pay depends on the value of the property.Read more about council Tax in our glossary page.
- Band: C
- PARKINGDetails of how and where vehicles can be parked, and any associated costs.Read more about parking in our glossary page.
- Yes
- GARDENA property has access to an outdoor space, which could be private or shared.
- Yes
- ACCESSIBILITYHow a property has been adapted to meet the needs of vulnerable or disabled individuals.Read more about accessibility in our glossary page.
- Ask agent
Cliff Park Avenue, Wakefield, West Yorkshire, WF1
Add your favourite places to see how long it takes you to get there.
__mins driving to your place
Your mortgage
Notes
Staying secure when looking for property
Ensure you're up to date with our latest advice on how to avoid fraud or scams when looking for property online.
Visit our security centre to find out moreDisclaimer - Property reference 10534022. The information displayed about this property comprises a property advertisement. Rightmove.co.uk makes no warranty as to the accuracy or completeness of the advertisement or any linked or associated information, and Rightmove has no control over the content. This property advertisement does not constitute property particulars. The information is provided and maintained by EweMove, Covering Yorkshire. Please contact the selling agent or developer directly to obtain any information which may be available under the terms of The Energy Performance of Buildings (Certificates and Inspections) (England and Wales) Regulations 2007 or the Home Report if in relation to a residential property in Scotland.
*This is the average speed from the provider with the fastest broadband package available at this postcode. The average speed displayed is based on the download speeds of at least 50% of customers at peak time (8pm to 10pm). Fibre/cable services at the postcode are subject to availability and may differ between properties within a postcode. Speeds can be affected by a range of technical and environmental factors. The speed at the property may be lower than that listed above. You can check the estimated speed and confirm availability to a property prior to purchasing on the broadband provider's website. Providers may increase charges. The information is provided and maintained by Decision Technologies Limited. **This is indicative only and based on a 2-person household with multiple devices and simultaneous usage. Broadband performance is affected by multiple factors including number of occupants and devices, simultaneous usage, router range etc. For more information speak to your broadband provider.
Map data ©OpenStreetMap contributors.
