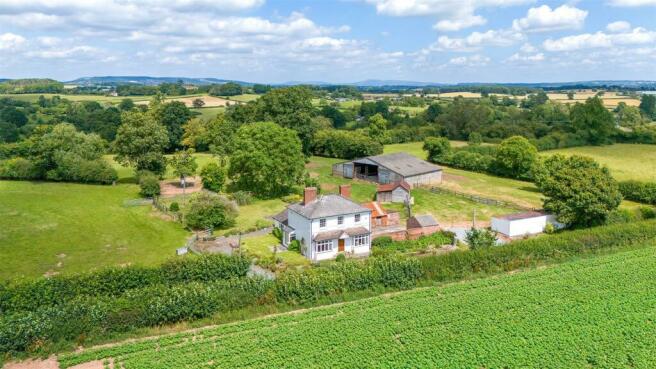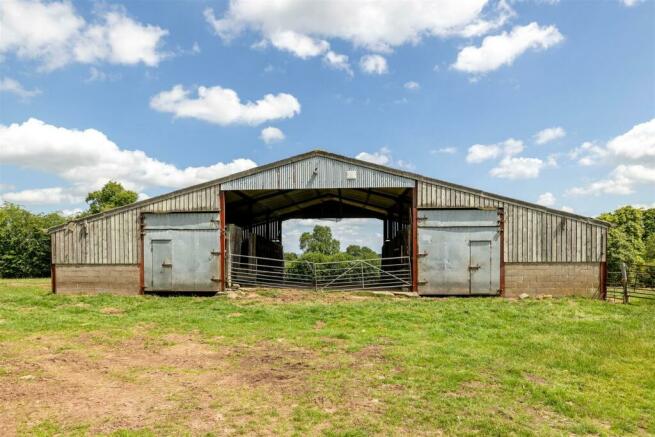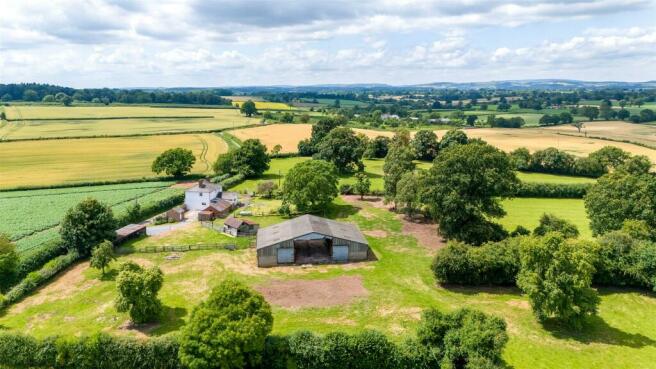Dilwyn

- PROPERTY TYPE
House
- SIZE
Ask agent
- TENUREDescribes how you own a property. There are different types of tenure - freehold, leasehold, and commonhold.Read more about tenure in our glossary page.
Ask agent
Description
Situation - The Plateau is nestled within the picturesque Herefordshire Countryside, just one mile away from the quaint rural village of Dilwyn. Dilwyn boasts a vibrant community with various
amenities including a primary school, public house, village hall, and church. The village hosts a range of local groups catering to all ages, ensuring an active and engaging community life
throughout the year. The renowned preparatory school Lucton School is also within easy reach. For more extensive services, the well-established market town of Leominster lies approximately five miles away. Leominster is renowned for its antique shops and delightful tea rooms.
Additionally, the bustling city of Hereford, located 13 miles from Plateau Barn, offers further amenities and is home to the prestigious Hereford Cathedral School—an independent school serving
the Marches region. Weobley, a charming black-and-white village, is a mere four miles from Plateau Barn. Here you’ll find a high school, primary school, shops, restaurants, and inviting tea rooms.
Description - The Plateau is an attractive smallholding comprising a charming detached 3/4 bedroomed detached farmhouse and separate barn withClass Q Consent for a substantial 5 bedroomed house.
The property provides a rare opportunity to create nearby independent accommodation for multi-family or multi-generational living. The small holding also includes a range of traditional outbuildings, natural brook below and grassland extending in total to about 22.42 acres.
Plateau Farmhouse -
Ground Floor -
Covered Boot Room - With doors to; WC, boiler room, separate store and rear garden
Kitchen - With extensive range of traditional oak wall and base units with laminate top, integrated NEFF oven and hob and traditional tile floor with door leading to
Open Plan Living - Open plan dining and sitting room with dual aspect windows, traditional stone fireplace homing a woodburning stove with tile hearth. French doors out to side garden.
Hallway - With doors down to cellar below, front door and
doors to:
Sitting Room - With traditional wood parquet flooring, large bay window overlooking the fields to the front of the property, traditional tiled fireplace and inbuilt fireside cupboards.
Morning Room - With traditional wooden floor, traditional open fireplace with inbuilt fireside cupboards and large bay window.
From the Hallway steps down to:
Cellar - Traditional cellar with flagstone floor and separate external access.
First Floor -
Bedroom 1 - With traditional wooden floor, feature fireplace with wood surround and large window with views over the surrounding countryside.
Bedroom 2 - With traditional wooden floor, built in wardrobes and large window with views to the front of the property. Feature fireplace with wooden surround.
Bedroom 3 - With traditional wooden floor, feature fireplace and window with view over the adjoining courtyard.
Bathroom - With pink bathroom suite incorporating bath, low flush WC and wash hand basin.
Shower Room/Bedroom 4 - With freestanding shower, low flush WC and wash hand basin with large inbuilt airing cupboard housing the hot water tank. Potential to convert into a fourth bedroom if desired.
Barn With Class Q Consent - The barn known as Plateau Barn offers a very rare and exciting opportunity to create a substantial bespoke 5 bedroomed dwelling in open countryside, yet still easily accessible to a wide
road network. The impressive design of the barn conversion and proposed floor space provides a fantastic opportunity to build an almost Grand Design worthy farmhouse with elevated views
over the surrounding countryside. The barn will provide cumulative floor space of about 4197 sq.
Proposed Barn Accommodation - The proposed accommodation comprises:
Ground Floor -
Open Plan Dining And Living Room - Large open plan dining and living room with large kitchen.
Pantry - Door to:
Utility Room - With separate wet room
Bedroom 1 - Double bedroom with ensuite
Bedroom 2 - Double bedroom with ensuite
Bedroom 3 - Double bedroom, ensuite, walk in wardrobe and French doors
Bedroom 4 - Double bedroom, ensuite, wardrobe and French doors
Stairs leading to:
First Floor -
Master Bedroom - Double bedroom with ensuite and French doors to balcony
Open Plan Living Area - Large open plan lounge area with sliding doors to balcony
External Balcony - Large external balcony area with far reaching views over the surrounding countryside.
Planning - Consent was granted on 19th December 2023 for the conversion of the existing farm building under Class Q General Permitted Development Rights to convert the barn into a substantial five bedroomed detached residential dwelling. (Ref: 233746) The Vendors have also submitted a separate application for a new private driveway to the property (Ref: 241659). This decision is pending. If the permission is not granted the barn will be accessed via the existing access. Further information available via Herefordshire Council’s website.
Consent was granted on 19th December 2023 for the conversion of the existing farm building under Class Q General Permitted Development Rights to convert the barn into a substantial five bedroomed detached residential dwelling. (Ref: 233746)
The Vendors have also submitted a separate application for a new private driveway to the property (Ref: 241659). This decision is pending. If the permission is not granted the barn will be accessed via the existing access. Further information available via Herefordshire Council’s website.
Garden, Land And Outbuildings - The farmhouse benefits from an array of beautiful mature gardens. The front walled garden comprises a footpath from the side to the front door with a delightful array of established flowers on either side of the path and roses climbing the wall. The rear garden features a mature lawned garden with abundant herbaceous borders with a delightful seating area which proves to be a suntrap on sunny days.
There is a single-storey brick stable block with two stable doors and a concrete floor providing scope for further extension or alternative uses subject to all necessary consents. There are three further buildings nearby. The property extends in total to about 22.42 acres of which about 1.63 acres is former traditional orchard, about 20.05 acres grassland and the remainder is the dwellings, buildings, garden and driveway. The land is undulating and gently slopes towards Tippet’s Brook below providing a natural water supply to the fields.
We understand the farm benefits from Pigmore Common grazing rights over for 10 cows and 10 sheep. The property benefits from two separate vehicle accesses to the east and west.
Access - The property currently benefits from two vehicular access points, one to the West and one to the East. The Plateau Barn is currently awaiting planning consent for a new vehicular access to
the east.
Tenure - Freehold with vacant possession.
Wayleaves, Easements & Rights Of Way - The property is sold subject to and with the benefit of all easements, quasi easements, wayleaves, and rights of way both declared and undeclared.
Local Authority & Public Utilities - Herefordshire Council, Plough Lane, HR4 0LE.
Welsh Water Dwr Cymru, Pentwyn Road, Nelson, Treharris, Mid Glamorgan, CF46 6LY
National Grid, Eco Park Road, Ludlow, SY8 1FN
Site Plans - The plans included in the sale particulars are for identification purposes only and may have been reduced in scale to assist with printing.
Sporting, Timber & Mineral Rights - All standing timber or any sporting rights, if owned, are included in the sale.
Mode Of Sale - The property is for sale by Private Treaty. The properties are also available individually, further information available from the Agents.
Council Tax Band - The Plateau Farmhouse is Council Tax band E.
Agents Note - Any plans used in the preparation of these details may have been reduced in scale and any interested parties should check the Title Plan before proceeding to purchase.
Viewing - Strictly by appointment with the Agents: Peter Kirby & Katie Bufton on (Option 3).
Important Notice - These particulars are set out as a guide only. They are intended to give a fair description of the property but may not be relied upon as a statement or representation of facts. These particulars are produced in good faith but are inevitably subjective and do not form part of any Contract. No persons within Sunderlands have any authority to make or give any representation or warranty in relation to the property.
Services - The farmhouse benefits from mains electric, fibre optic broadband and mains water. The property also has a private Well which has not been used for many years. The farmhouse is heated via LPG gas fired central heating. The Vendors will install a new package treatment plant for the property in the roadside field to the west. The site offers services nearby from the Class Q Barn including mains electricity, water, fibre broadband and telephone. There is no mains gas available. Please note: it is the buyers responsibility to satisfy themselves as to the availability of services.
Health & Safety Notice - Prospective Purchasers should take all necessary care when making an inspection including wearing suitable clothing. Viewings are taken solely at the risk of those who view and neither the Agents nor the owners of the property take responsibility for any injury however caused.
Directions - From Hereford, head west along Eign Street at the roundabout take the 3rd exit towards Canon Pyon. Continue along the road, at the traffic lights continue forwards. Continue along this road
for about 10 miles, bare left onto the B4457 signposted Pembridge. At the crossroads turn left then take the second right down the country road. The property is located about 350 yards
down the road on the right as per the Sunderlands Sale board.
Brochures
DRAFT Brochure The Plateau and Barn.pdfBrochure- COUNCIL TAXA payment made to your local authority in order to pay for local services like schools, libraries, and refuse collection. The amount you pay depends on the value of the property.Read more about council Tax in our glossary page.
- Exempt
- PARKINGDetails of how and where vehicles can be parked, and any associated costs.Read more about parking in our glossary page.
- Yes
- GARDENA property has access to an outdoor space, which could be private or shared.
- Yes
- ACCESSIBILITYHow a property has been adapted to meet the needs of vulnerable or disabled individuals.Read more about accessibility in our glossary page.
- Ask agent
Energy performance certificate - ask agent
Dilwyn
Add your favourite places to see how long it takes you to get there.
__mins driving to your place
Your mortgage
Notes
Staying secure when looking for property
Ensure you're up to date with our latest advice on how to avoid fraud or scams when looking for property online.
Visit our security centre to find out moreDisclaimer - Property reference 33277390. The information displayed about this property comprises a property advertisement. Rightmove.co.uk makes no warranty as to the accuracy or completeness of the advertisement or any linked or associated information, and Rightmove has no control over the content. This property advertisement does not constitute property particulars. The information is provided and maintained by Sunderlands, Hereford. Please contact the selling agent or developer directly to obtain any information which may be available under the terms of The Energy Performance of Buildings (Certificates and Inspections) (England and Wales) Regulations 2007 or the Home Report if in relation to a residential property in Scotland.
*This is the average speed from the provider with the fastest broadband package available at this postcode. The average speed displayed is based on the download speeds of at least 50% of customers at peak time (8pm to 10pm). Fibre/cable services at the postcode are subject to availability and may differ between properties within a postcode. Speeds can be affected by a range of technical and environmental factors. The speed at the property may be lower than that listed above. You can check the estimated speed and confirm availability to a property prior to purchasing on the broadband provider's website. Providers may increase charges. The information is provided and maintained by Decision Technologies Limited. **This is indicative only and based on a 2-person household with multiple devices and simultaneous usage. Broadband performance is affected by multiple factors including number of occupants and devices, simultaneous usage, router range etc. For more information speak to your broadband provider.
Map data ©OpenStreetMap contributors.






