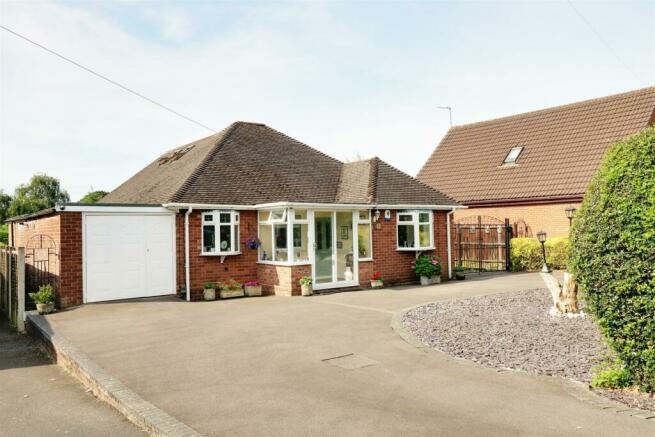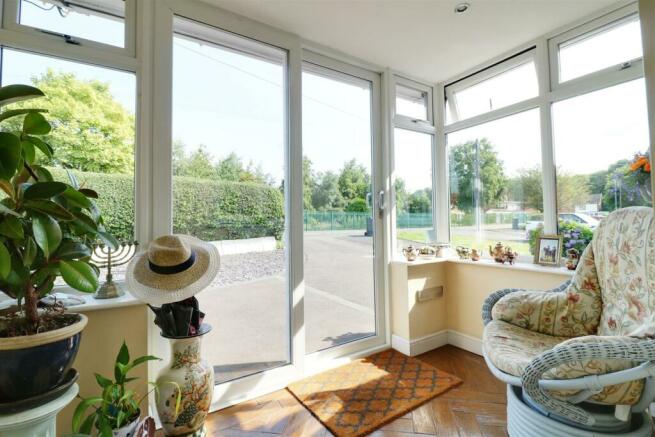Hunts Lane, Willenhall

- PROPERTY TYPE
Detached Bungalow
- BEDROOMS
3
- SIZE
903 sq ft
84 sq m
- TENUREDescribes how you own a property. There are different types of tenure - freehold, leasehold, and commonhold.Read more about tenure in our glossary page.
Freehold
Key features
- Individual detached dormer bungalow
- Gas centrally heated
- PVCu double glazed
- Extended Lounge, Split Level 'L' Shaped Kitchen/Family Room
- Two Ground floor Bedrooms, Master First Floor Bedroom
- In and Out Driveway Parking
- Access from Woodland Close
- VIEWING ESSENTIAL
Description
Bungalows of this individuality rarely come onto the open market! This deceptively large family home occupies a convenient yet secluded position, the gardens to this property are a sheer delight, not to mention the added bonus of vehicle access to the rear from Woodland Close. Needing early internal viewing to be fully appreciated, the gas centrally heated and PVCu double glazed accommodation briefly includes;- Large Storm Porch, Square Entrance Hall/Stairs, Extended Main Lounge, Split Level 'L' Shaped Kitchen/Family Room with French Doors to Glazed Sun Loggia, Utility Room, Two Bedrooms on the Ground Floor, Fully Tiled Main Bathroom/WC with Separate Shower Cubicle, Master Bedroom on the First Floor with Shower Room/WC, Outside Former Garage now offers Storage Space, In and Out Driveway and Ample Side Parking with Access from Woodland Close.
All sensible offers considered.
Brief Description - Nestled in the charming Hunts Lane of Willenhall, this delightful and spacious detached dormer bungalow offers a perfect blend of comfort and style. Boasting three bedrooms spread across 902 sq ft, this property is ideal for those seeking a cosy yet spacious home.
As you step inside, you'll be greeted by a large storm porch leading to a square entrance hall with stairs, setting the tone for the elegance that awaits within. The extended main lounge provides a generous space for relaxation and entertainment, perfect for unwinding after a long day.
The heart of this home lies in the split-level 'L' shaped kitchen/family room, complete with French doors that open up to the Sun Loggia and a utility room. Imagine enjoying your morning coffee bathed in natural light or hosting intimate gatherings in this inviting space.
With two ground floor bedrooms and a master bedroom on the first floor, this bungalow offers versatility and privacy for all residents. The main bathroom and en-suite provide convenience and luxury, ensuring a comfortable living experience.
Outside, the property is surrounded by beautiful gardens, offering a tranquil escape from the hustle and bustle of everyday life. The in and out driveway parking, along with access from Woodland Close, adds a touch of convenience to this idyllic setting.
Benefiting from gas central heating and PVCu double glazing, this bungalow is not only aesthetically pleasing but also practical and energy-efficient. Don't miss the opportunity to make this hidden gem your own slice of paradise in Willenhall. The accommodation maybe more fully detailed as follows: (all measurements approximate).
On The Ground Floor -
A Large Enclosed Storm Porch - Of part brick and PVCu double glazed construction, with ceramic tiled flooring and modern composite entrance door leading into the;-
Main Reception Hallway - Having an easy rise staircase leading to the first floor, PVCu double glazed window looking into the porch, wood effect flooring, double panel radiator, deep cloaks cupboard and replacement contemporary part glazed internal doors opening to the following accommodation;-
Extended Rear Lounge Measuring - 5.43m x 3.55m (17'9" x 11'7") - The focal point of which is provided by a feature chimney breast with Adam style fire surround, raised hearth and inset flame effect electric fire, single panel radiator with thermostatic valve, wood effect flooring and PVCu double glazed French doors opening to the rear decked terrace.
Front Bedroom Three/Alterntiave Dining Room - measuring 3m x 3.16m min (measuring 9'10" x 10'4" - Having a PVCu double glazed bow window to the front elevation, together with double glazed window to the side aspect and single panel radiator with thermostatic valve.
Extended Rear Bedroom Two Measuring - 6.2m max x 3.28m max (20'4" max x 10'9" max) - Having a single panel radiator with thermostatic valve, PVCu double glazed French doors leading to the rear decked area and two PVCu double glazed windows to the side aspect.
Fully Tiled Re-Fitted Family Bathroom/Wc - Having a contemporary white suite comprised of roll topped bath and separate corner shower cubicle with glazed screen and shower fed by the central heating boiler, low level WC with concealed cistern and vanity wash hand basin, traditional style radiator with heated towel rail, PVCu double obscure glazed bow window to the frontal elevation and extractor fan.
Rear Split Level Kitchen/Family Room - family room measuring 5.43m x 2.7 (family room mea - This area has a double panel radiator, wood effect flooring, PVCu double glazed French doors opening into the;-
Sun Loggia Measuring - 3.5m x 2.8m (11'5" x 9'2") - Having a step down to the;-
Kitchen Area Measuring - 4.16m x 2.5m (13'7" x 8'2") - Comprised of cream coloured shaker style base and wall units incorporating a deep glazed kitchen sink, a Beaumatic five ring range style gas cooker with extractor hood over, integrated fridge and freezer, together with full sized dishwasher, Butcher's block effect work surfaces, ceramic tiling to the splash back areas, PVCu double glazed window to the rear aspect and space for a kitchen table. A door leads into the;-
Utility Area Measuring - 2.45m x 1.64m (8'0" x 5'4") - With plumbing connections for washing machine and wall mounted Worcester Greenstar 28i Junior combination boiler, a self closing door leads into the;-
Former Garage Measuring - 3.36m x 2.5m (11'0" x 8'2") - Now used as storage. Having metal garage doors and gas and electric meters.
On The First Floor -
A Well Lit Landing Area - With doors radiating to the;-
Master Bedroom Measuring - 5.53m x 3.45m (18'1" x 11'3") - With sloping ceilings, incorporating two opening skylight windows, PVCu double glazed window looking out to the rear, over the rooftops of nearby Woodland Close, double panel radiator with thermostatic valve and built in bedroom furniture incorporating three single wardrobes and dressing table fitment.
Part Tiled Shower Room/Wc - Having a contemporary white suite comprised of spacious shower cubicle with electric shower, curtain and rail, wash hand basin, low level WC, built in shelving space, together with opening skylight window.
Outside - The property is well screened from the road, behind an Evergreen hedge and benefits from an In and Out tarmacadam driveway with low maintenance gravelled fore garden, providing parking for several vehicles. To the right hand side of the property. there are vehicular double opening wrought iron gates which lead to vehicular access extending to Woodland Close to the rear, which is also accessed by a further vehicular gated entrance. There is a spacious decked area to the rear of the property, incorporating the sun loggia and steps leading down to the level lawn with well stocked borders and conifer hedge screening. This is a mature garden setting, completing this individual and deceptively spacious attractive home.
General Information - TENURE: We are advised by the Vendor that the property is Freehold, however we have not inspected the Title Deeds and purchasers should confirm this with their solicitor prior to exchange of contracts.
COUNCIL TAX: We understand from that the property is listed under Council Tax Band D.
SERVICES: All mains services are assumed to be connected to the property.
FIXTURES AND FITTINGS: Items detailed in these particulars are included in the sale and will pass with the property.
VIEWING : By prior telephone appointment with Marrion & Co on .
Brochures
Hunts Lane, WillenhallBrochure- COUNCIL TAXA payment made to your local authority in order to pay for local services like schools, libraries, and refuse collection. The amount you pay depends on the value of the property.Read more about council Tax in our glossary page.
- Ask agent
- PARKINGDetails of how and where vehicles can be parked, and any associated costs.Read more about parking in our glossary page.
- Yes
- GARDENA property has access to an outdoor space, which could be private or shared.
- Yes
- ACCESSIBILITYHow a property has been adapted to meet the needs of vulnerable or disabled individuals.Read more about accessibility in our glossary page.
- Ask agent
Energy performance certificate - ask agent
Hunts Lane, Willenhall
Add your favourite places to see how long it takes you to get there.
__mins driving to your place
Your mortgage
Notes
Staying secure when looking for property
Ensure you're up to date with our latest advice on how to avoid fraud or scams when looking for property online.
Visit our security centre to find out moreDisclaimer - Property reference 33277453. The information displayed about this property comprises a property advertisement. Rightmove.co.uk makes no warranty as to the accuracy or completeness of the advertisement or any linked or associated information, and Rightmove has no control over the content. This property advertisement does not constitute property particulars. The information is provided and maintained by Marrion & Co, Walsall. Please contact the selling agent or developer directly to obtain any information which may be available under the terms of The Energy Performance of Buildings (Certificates and Inspections) (England and Wales) Regulations 2007 or the Home Report if in relation to a residential property in Scotland.
*This is the average speed from the provider with the fastest broadband package available at this postcode. The average speed displayed is based on the download speeds of at least 50% of customers at peak time (8pm to 10pm). Fibre/cable services at the postcode are subject to availability and may differ between properties within a postcode. Speeds can be affected by a range of technical and environmental factors. The speed at the property may be lower than that listed above. You can check the estimated speed and confirm availability to a property prior to purchasing on the broadband provider's website. Providers may increase charges. The information is provided and maintained by Decision Technologies Limited. **This is indicative only and based on a 2-person household with multiple devices and simultaneous usage. Broadband performance is affected by multiple factors including number of occupants and devices, simultaneous usage, router range etc. For more information speak to your broadband provider.
Map data ©OpenStreetMap contributors.





