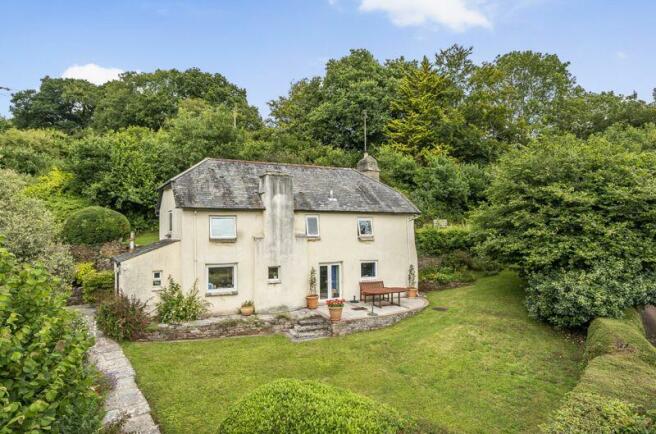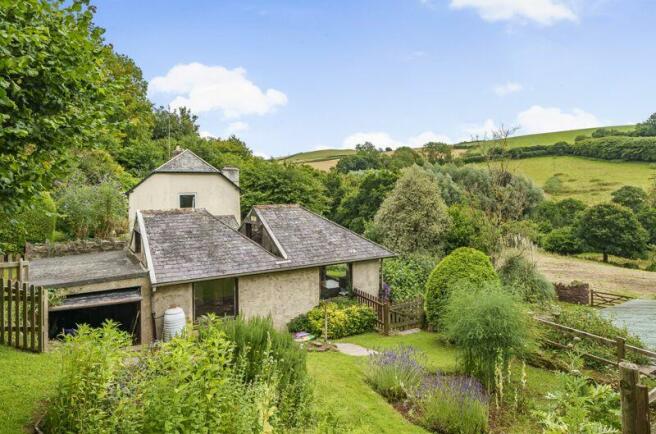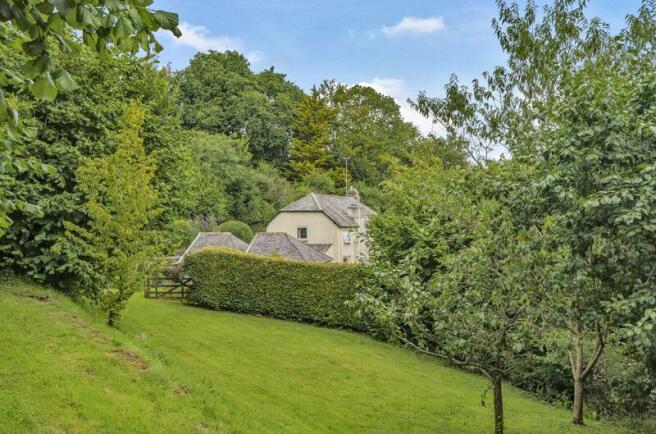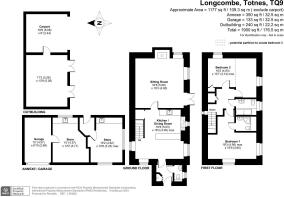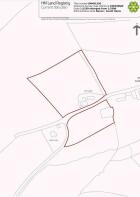Longcombe, Totnes

- PROPERTY TYPE
Detached
- BEDROOMS
3
- BATHROOMS
2
- SIZE
Ask agent
- TENUREDescribes how you own a property. There are different types of tenure - freehold, leasehold, and commonhold.Read more about tenure in our glossary page.
Freehold
Key features
- Charming detached cottage with 4.9 acres located in highly desired rural location
- Beautiful gardens and two fields with unparalleled rural views
- Potential to expand or repurpose existing outbuildings for added living space or holiday rentals
- Open plan kitchen and dining room
- Living room overlooking gardens and rural aspects
- 2/3 Bedrooms
- Family bathroom, en-suite and ground floor cloakroom
- Garage, gated drive and other outbuilding which could provide stables or extra garaging
- Detached utility/office building which could be converted to Annex subject to relevant consents
- Immediate vacant possession on legal completion
Description
Walk through:
Double-glazed door into an entrance vestibule with tiled flooring, a door to the boiler cupboard with a floor-mounted oil-fired boiler, and a door to the cloakroom. The cloakroom has a concealed low-level WC, a wall-hung washbasin, and a secured double-glazed window, as well as a wall-hung central heating radiator/towel radiator.
Moving through a multi-glazed door, you enter a spacious kitchen/dining room featuring a range of shaker-style cottage bases and wall units with granite work surfaces. The kitchen includes a butler sink, a two-ring Smeg electric hob, and a Aga style cooker, along with tiled splashback surrounds and lighting to work surfaces. The area also has inset ceiling lights and two double-glazed windows offering fantastic rural views, with an additional window to the side. There are central heating radiators, recesses for a fridge freezer and a microwave, and a door leading to the living room. The living room contains a beautiful feature stone fireplace with an...
Outside:
Lower Field - 1.567 acres accessed through gate opposite Alex Cottage
Higher Field - 3.118 acres located above and behind the cottage
Services:
The property is supplied by mains water, electricity, oil heating a septic tank.
Local Council and Planning Authority:
South Hams District Council, Follaton House, Plymouth Rd, Totnes TQ9 5NE
Council Tax:
Council Tax Band F
Energy Performance Certificate
Energy performance rating F (34)
Tenure:
Freehold
Viewings:
Strictly by appointment only through Rendells Estate Agents, Tel: .
Directions:
What3Words:
///digress.enchanted.foiled
Brochures
Property BrochureFull Details- COUNCIL TAXA payment made to your local authority in order to pay for local services like schools, libraries, and refuse collection. The amount you pay depends on the value of the property.Read more about council Tax in our glossary page.
- Band: F
- PARKINGDetails of how and where vehicles can be parked, and any associated costs.Read more about parking in our glossary page.
- Yes
- GARDENA property has access to an outdoor space, which could be private or shared.
- Yes
- ACCESSIBILITYHow a property has been adapted to meet the needs of vulnerable or disabled individuals.Read more about accessibility in our glossary page.
- Ask agent
Longcombe, Totnes
Add your favourite places to see how long it takes you to get there.
__mins driving to your place
Your mortgage
Notes
Staying secure when looking for property
Ensure you're up to date with our latest advice on how to avoid fraud or scams when looking for property online.
Visit our security centre to find out moreDisclaimer - Property reference 12454394. The information displayed about this property comprises a property advertisement. Rightmove.co.uk makes no warranty as to the accuracy or completeness of the advertisement or any linked or associated information, and Rightmove has no control over the content. This property advertisement does not constitute property particulars. The information is provided and maintained by Rendells, Newton Abbot. Please contact the selling agent or developer directly to obtain any information which may be available under the terms of The Energy Performance of Buildings (Certificates and Inspections) (England and Wales) Regulations 2007 or the Home Report if in relation to a residential property in Scotland.
*This is the average speed from the provider with the fastest broadband package available at this postcode. The average speed displayed is based on the download speeds of at least 50% of customers at peak time (8pm to 10pm). Fibre/cable services at the postcode are subject to availability and may differ between properties within a postcode. Speeds can be affected by a range of technical and environmental factors. The speed at the property may be lower than that listed above. You can check the estimated speed and confirm availability to a property prior to purchasing on the broadband provider's website. Providers may increase charges. The information is provided and maintained by Decision Technologies Limited. **This is indicative only and based on a 2-person household with multiple devices and simultaneous usage. Broadband performance is affected by multiple factors including number of occupants and devices, simultaneous usage, router range etc. For more information speak to your broadband provider.
Map data ©OpenStreetMap contributors.
