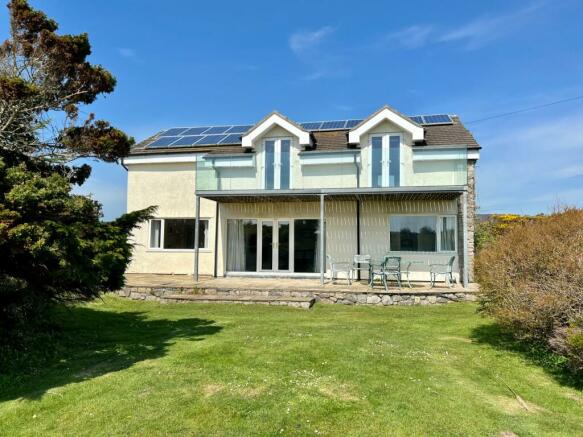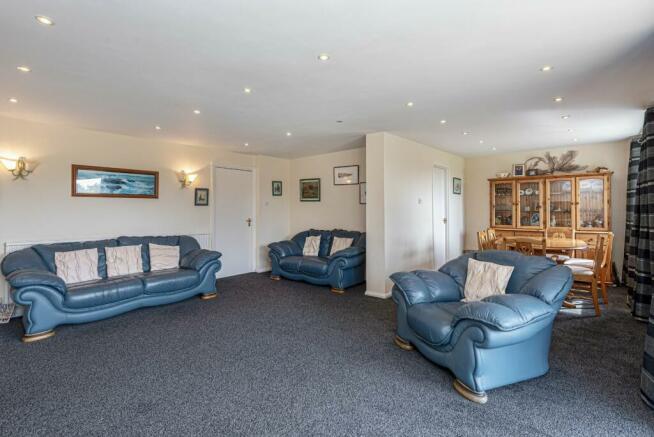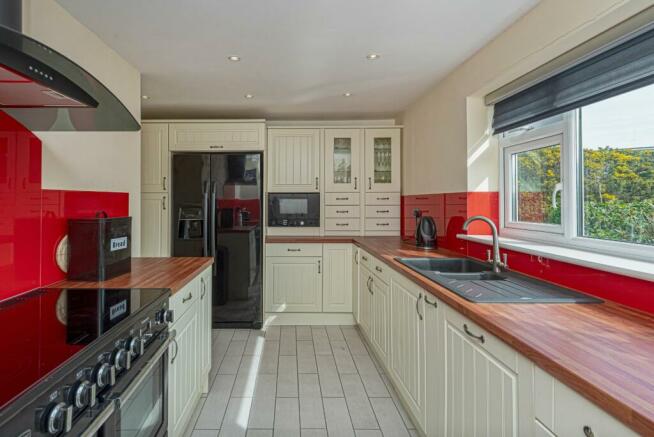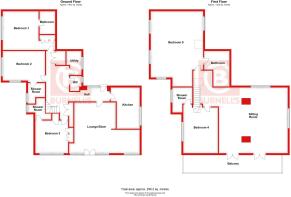
Rhoscolyn, Holyhead, Sir Ynys Mon, LL65

- PROPERTY TYPE
Detached
- BEDROOMS
5
- SIZE
Ask agent
- TENUREDescribes how you own a property. There are different types of tenure - freehold, leasehold, and commonhold.Read more about tenure in our glossary page.
Freehold
Key features
- Spacious & Imposing Detached Bungalow
- 5 Bedrooms - All With En-Suites
- Lounge/Diner & Open Plan Sitting Room
- Fitted Kitchen, Utility & Cloak Room/Wc
- uPVC Double Glazing & Oil Central Heating
- PV Solar Panels
- Off Road Parking & Double Garage
- Extensive Lawned Gardens
- Rural & Distant Sea Views
Description
Extremely spacious and imposing detached house, which occupies an extensive, choice plot on the entrance to this highly sought after and select semi rural development, adjacent to the Silver Bay holiday village. There is a public footpath nearby which provides access to Rhoscolyn’s beautiful beach. Swn Y Don has been significantly altered and extended by way of a 1st floor addition since its original construction, offering extensive family sized accommodation, occupying an enviable position, commanding magnificent rural and distant sea views. The accommodation briefly comprises of a composite entrance door with feature side window opening into an L-shaped entrance hall, having a double built-in cupboards with stairs to 1st floor. The kitchen has a tiled floor and a good range of butchers block effect worktops, base and wall units, incorporating a single drainer 1½ bowl Astra Cast sink unit, stainless steel extractor hood, integrated dishwasher, microwave and stand-up unit to corner. Spacious L-shaped lounge/diner having a contemporary log effect Calor gas fire, and uPVC double glazed French doors with sidelights open onto the front patio. The inner hallway has a cloak room/W.C. – with a wash hand basin set in a vanity surround with base cupboards and low level W.C. with concealed cistern, with tiled floor and partial tiling to walls, extractor fan and electric shaver point. Small L-shaped utility with a fitted worktop with single base cupboard incorporating an inset circular stainless steel sink and range of wall units, with tiled floor and partial tiling to walls, having plumbing for a washing machine and electric shaver point. There are 3 ground floor bedrooms, 2 of which have impressive en-suite contemporary shower rooms, 1 of which has a lovely en-suite bathroom and bedroom 3 has a good range of built-in wardrobes. To the 1st floor is a large imposing open-plan landing/sitting room, having a skylight over the stairwell; this magnificent room which has 2 columns supporting the roof, and features 2 pairs of uPVC double glazed French doors which open onto a large external balcony to the front of galvanised construction with a timber deck with glazed balustrading and enjoying lovely rural and distant sea views. There are 2 further bedrooms, with bedroom 4 having another attractive contemporary en-suite shower room, and bedroom 5 being the master bedroom which is extremely spacious, having a skylight and 4 windows; there is a very impressive en-suite bathroom offering a large spa bath with chrome mixer tap and shower attachment, together with a wash hand basin with vanity base cupboard, low level W.C., shower cubicle with thermostatic hower with hand held hose and rainfall showerhead, fully tiled walls, extractor fan, skylight and chrome heated towel rail. The property still offers scope for further modernisation/refurbishment including some landscaping to maximise the value and the enjoyment of its choice position, extensive floor space and magnificent and extensive gardens.
Location
The property is situated in the highly desirable and much sought after coastal hamlet of Rhoscolyn. The well regarded White Eagle Freehouse/eatery and Rhoscolyn’s superb picturesque beach are nearby. Four Mile Bridge is within short driving distance and is the coastal resort of Trearddur Bay and the excellent commercialised village of Valley which offers access onto the A5 and A55 Expressway. Holyhead town with its excellent out-of-town shopping, mainline railway station and port offering a regular car ferry service to Ireland is within approx. 5.1 miles distance.
Entrance Hall
Kitchen
4.55m x 2.4m
max dimensions
Lounge/Diner
5.61m x 4.85m
max dimensions
Cloak Room/Wc
Utility Room
1.66m x 1.54m
max dimensions
Bedroom 1
4.69m x 2.8m
max dimensions
En-Suite Bathroom
Bedroom 2
4.29m x 3.93m
max dimensions
En-Suite Shower Room
Bedroom 3
3.61m x 3.61m
max dimensions
En-Suite Shower Room
First Floor Landing
Open Plan Sitting Room
7.61m x 7.19m
max dimensions
Bedroom 4
4.62m x 3.93m
max dimensions
En-Suite Shower Room
Bedroom 5
6.45m x 5.73m
max dimensions
En-suite Bathroom
Outside
Double gate opens onto a grassed partially gravelled parking area. To the rear corner of the house is an integral boiler room with oil central heating boiler, electric meter and consumer unit, and electric inverter for the PV Solar panelling, together with another small integral store. Raised paved patio to the front, together with an extensive established garden comprising of lawns interspersed by planters with a wide variety of trees and shrubs, with pond. Adjacent to the front boundary is rock outcrop incorporating a large feature pond; the front part of the garden enjoys fine distant sea views. Lawn flanked by bushes to left hand side lead to a sizeable elevated lawned garden enclosed by post and wire fencing to the rear of the property; oil PVC tank.
Detached Double Garage
4.99m x 5.11m
Services
We are informed by the seller this property benefits from Mains Water, Electricity and Drainage.
Heating
Oil Central Heating. The agent has tested no services, appliances or central heating system (if any).
Tenure
We have been informed the tenure is to be advised with vacant possession upon completion of sale. Vendor’s solicitors should confirm title.
Council Tax Band
he property is council tax band F.
Disclaimer
Dafydd Hardy Estate Agents Limited for themselves and for the vendor of this property whose agents they are to give notice that: (1) These particulars do not constitute any part of an offer or a contract. (2) All statements contained in these particulars are made without responsibility on the part of Dafydd Hardy Estate Agents Limited. (3) None of the statements contained in these particulars are to be relied upon as a statement or representation of fact. (4) Any intending purchaser must satisfy himself/herself by inspection or otherwise as to the correctness of each of the statements contained in these particulars. (5) The vendor does not make or give and neither do Dafydd Hardy Estate Agents Limited nor any person in their employment has any authority to make or give any representation or warranty whatever in relation to this property. (6) Where every attempt has been made to ensure the accuracy of the floorplan contained here, measurements of doors, windows, rooms and (truncated)
Brochures
Particulars- COUNCIL TAXA payment made to your local authority in order to pay for local services like schools, libraries, and refuse collection. The amount you pay depends on the value of the property.Read more about council Tax in our glossary page.
- Band: F
- PARKINGDetails of how and where vehicles can be parked, and any associated costs.Read more about parking in our glossary page.
- Yes
- GARDENA property has access to an outdoor space, which could be private or shared.
- Yes
- ACCESSIBILITYHow a property has been adapted to meet the needs of vulnerable or disabled individuals.Read more about accessibility in our glossary page.
- Ask agent
Rhoscolyn, Holyhead, Sir Ynys Mon, LL65
Add your favourite places to see how long it takes you to get there.
__mins driving to your place



Dafydd Hardy
Dafydd Hardy is a privately run, independent firm of estate agents, letting agents & chartered surveyors with a network of 5 offices throughout North West Wales. With over 20 years of experience, we have high professional standards and pride ourselves on offering a friendly and personal service to all our clients.
Your mortgage
Notes
Staying secure when looking for property
Ensure you're up to date with our latest advice on how to avoid fraud or scams when looking for property online.
Visit our security centre to find out moreDisclaimer - Property reference LLA200193. The information displayed about this property comprises a property advertisement. Rightmove.co.uk makes no warranty as to the accuracy or completeness of the advertisement or any linked or associated information, and Rightmove has no control over the content. This property advertisement does not constitute property particulars. The information is provided and maintained by Dafydd Hardy, Llangefni. Please contact the selling agent or developer directly to obtain any information which may be available under the terms of The Energy Performance of Buildings (Certificates and Inspections) (England and Wales) Regulations 2007 or the Home Report if in relation to a residential property in Scotland.
*This is the average speed from the provider with the fastest broadband package available at this postcode. The average speed displayed is based on the download speeds of at least 50% of customers at peak time (8pm to 10pm). Fibre/cable services at the postcode are subject to availability and may differ between properties within a postcode. Speeds can be affected by a range of technical and environmental factors. The speed at the property may be lower than that listed above. You can check the estimated speed and confirm availability to a property prior to purchasing on the broadband provider's website. Providers may increase charges. The information is provided and maintained by Decision Technologies Limited. **This is indicative only and based on a 2-person household with multiple devices and simultaneous usage. Broadband performance is affected by multiple factors including number of occupants and devices, simultaneous usage, router range etc. For more information speak to your broadband provider.
Map data ©OpenStreetMap contributors.





