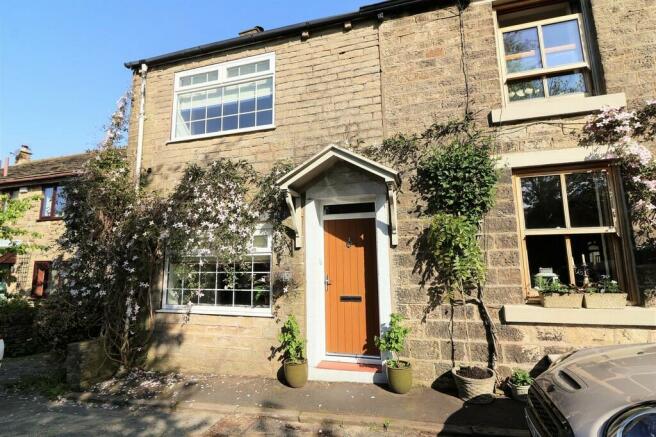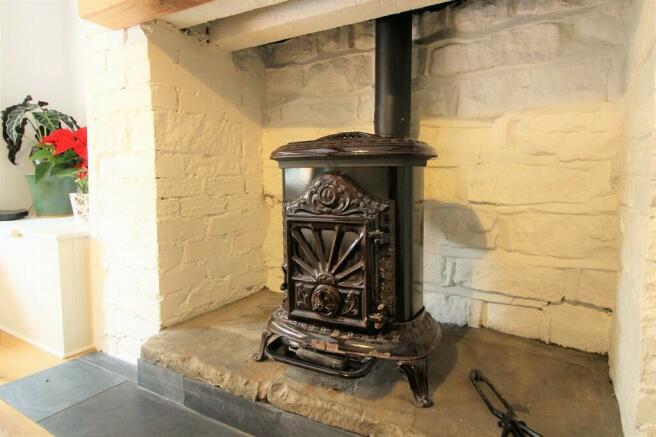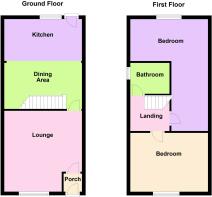
Padfield Main Road, Padfield

- PROPERTY TYPE
End of Terrace
- BEDROOMS
2
- BATHROOMS
1
- SIZE
Ask agent
- TENUREDescribes how you own a property. There are different types of tenure - freehold, leasehold, and commonhold.Read more about tenure in our glossary page.
Freehold
Key features
- FREEHOLD
- Characterful End Cottage
- Extended Accommodation
- Semi Rural Village Location
- Far Reaching Countryside Views
- Two DOUBLE Bedrooms
- Large Country Style Kitchen/Diner
- Wood Burning Stove
- Outside Storage Shed
- Beautifully Maintained Shared Garden
Description
Padfield is a small village/hamlet near Hadfield in High Peak, Derbyshire. The village/hamlet is on the west side of the Peak District National Park, and the nearest town is Glossop, where many local amenities and services are based. Hadfield its neighbouring village benefits from host of local shopping and leisure facilities along with a direct rail link into Manchester City Centre. The Longendale Trail and Bottoms Reservoir are close by for those who enjoy the outdoors.
The internal accommodation has been extended to the rear to create a wonderful Farmhouse Style Kitchen/Diner and Second Double Bedroom / Office to the first floor boasting far reaching countryside views and in brief comprises; Entrance Vestibule, Lounge with Wood Burning Stove and Spacious Kitchen / Diner to the ground floor and Two DOUBLE Bedrooms and Bathroom to the first floor.
Externally there is a storage outbuilding and a beautifully maintained communal garden bordering open countryside.
This is an ideal first home and would equally be attractive as a holiday home given its sought after location on the edge of stunning open countryside.
ENTRANCE VESTIBULE External door to vestibule with internal timber and glazed door to lounge.
LOUNGE 13' 9" x 13' 8" (4.19m x 4.17m) A characterful and generous sized lounge with uPVC double glazed window to the front elevation, wall mounted radiator, feature beams to ceiling, ceiling light point ,TV aerial point, wood burning stove set within an attractive fireplace, internal timber and glazed door to kitchen diner.
KITCHEN / DINER 16' 0" x 12' 5" (4.88m x 3.78m) A spacious country style Kitchen diner with a range of low fitted kitchen units with solid oak worksurfaces and splashback tiling, space for gas oven and over oven extractor fan, uPVC double glazed window and door providing access to the rear garden, ceiling light point, wall mounted Worcester combination boiler, wall mounted radiator, under stairs storage cupboard, stairs to the first floor accommodation, ceiling spotlights
MAIN BEDROOM 10.' 5" x 10' 8" (3.18m x 3.25m) A generous double bedroom with uPVC double glazed window to the front elevation with countryside views, wall mounted radiator ,ceiling light point, comprehensive fitted wardrobes on one wall.
BEDROOM TWO 19' 4" x 13' 0" (5.89m x 3.96m) A second double bedroom with uPVC double glazed window to the rear elevation with far-reaching uninterrupted countryside views ,wall mounted radiator, Velux window, ceiling spotlights, ceiling light point,wall mounted radiator.
BATHROOM 7' 0" x 5' 5" (2.13m x 1.65m) A three-piece suite comprising of low-level WC, pedestal sink unit and bath with over bath shower, ceiling light point, wall mounted radiator, uPVC double glazed window to the side elevation, splashback tiling.
EXTERNAL The property enjoys shared ownership of a beautifully maintained rear garden which borders stunning countryside and has sole use of a private storage shed.
DISCLAIMER Whilst every effort has been made to ensure the accuracy of our particulars, the content shall not form a legally binding contract. Neither Stepping Stones, nor the vendor or lessor accepts any responsibility in respect of any errors which may occur accidentally, nor is such information intended to be a statement or representation of fact. Any prospective purchaser or lessee must conduct their own inspection to satisfy themselves as to the accuracy of each statement contained within our property descriptions. In the event floor plans are provided within particulars, it should be noted they are for illustrative purposes only and not necessarily to scale.
FREEHOLD/LEASEHOLD
Stepping Stones have no access to documentation which confirms the tenure of the property.
Should you proceed with the purchase of this property these details must be verified by your Solicitor
Tenure - Freehold
Council Tax Band
EPC Rate
Brochures
4-Page Portrait B...- COUNCIL TAXA payment made to your local authority in order to pay for local services like schools, libraries, and refuse collection. The amount you pay depends on the value of the property.Read more about council Tax in our glossary page.
- Band: B
- PARKINGDetails of how and where vehicles can be parked, and any associated costs.Read more about parking in our glossary page.
- Ask agent
- GARDENA property has access to an outdoor space, which could be private or shared.
- Ask agent
- ACCESSIBILITYHow a property has been adapted to meet the needs of vulnerable or disabled individuals.Read more about accessibility in our glossary page.
- Ask agent
Padfield Main Road, Padfield
Add your favourite places to see how long it takes you to get there.
__mins driving to your place
Truly independent, and specialising in residential sales, lettings, and property management throughout the High Peak, Greater Manchester, and Tameside areas - we're Stepping Stones. Our dedicated team uses a proactive and enthusiastic approach, helping you buy, sell, or rent!
ReviewsOver 500 five-star reviews on Yell, Google and Facebook combined! Nothing makes us happier than making our clients smile - so, for first-class service, and a team of staff you can always rely on, turn to us.
Your mortgage
Notes
Staying secure when looking for property
Ensure you're up to date with our latest advice on how to avoid fraud or scams when looking for property online.
Visit our security centre to find out moreDisclaimer - Property reference 100504003078. The information displayed about this property comprises a property advertisement. Rightmove.co.uk makes no warranty as to the accuracy or completeness of the advertisement or any linked or associated information, and Rightmove has no control over the content. This property advertisement does not constitute property particulars. The information is provided and maintained by Stepping Stones Asset Management Limited, Glossop. Please contact the selling agent or developer directly to obtain any information which may be available under the terms of The Energy Performance of Buildings (Certificates and Inspections) (England and Wales) Regulations 2007 or the Home Report if in relation to a residential property in Scotland.
*This is the average speed from the provider with the fastest broadband package available at this postcode. The average speed displayed is based on the download speeds of at least 50% of customers at peak time (8pm to 10pm). Fibre/cable services at the postcode are subject to availability and may differ between properties within a postcode. Speeds can be affected by a range of technical and environmental factors. The speed at the property may be lower than that listed above. You can check the estimated speed and confirm availability to a property prior to purchasing on the broadband provider's website. Providers may increase charges. The information is provided and maintained by Decision Technologies Limited. **This is indicative only and based on a 2-person household with multiple devices and simultaneous usage. Broadband performance is affected by multiple factors including number of occupants and devices, simultaneous usage, router range etc. For more information speak to your broadband provider.
Map data ©OpenStreetMap contributors.





