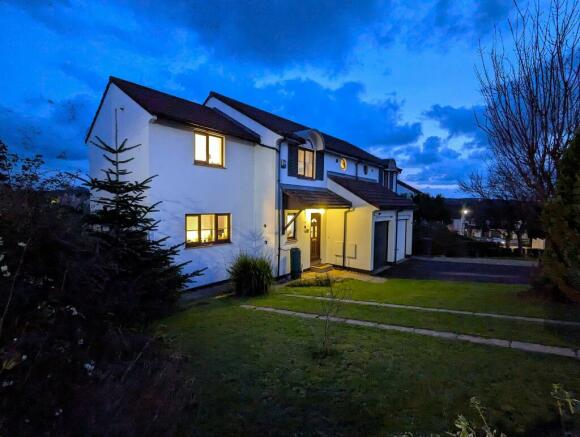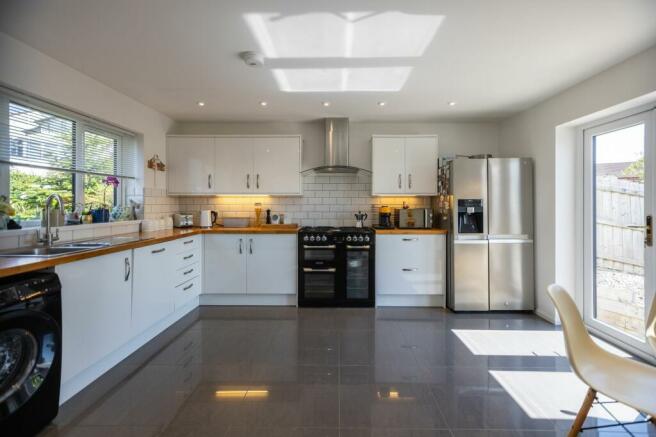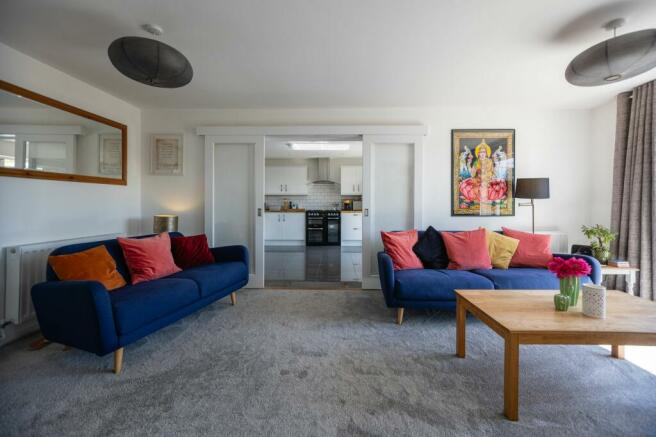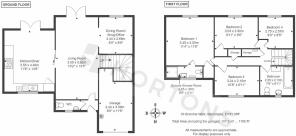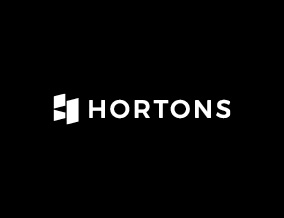
Bramble Walk, Roundswell, Barnstaple, North Devon, EX31

- PROPERTY TYPE
Semi-Detached
- BEDROOMS
4
- BATHROOMS
2
- SIZE
1,259 sq ft
117 sq m
- TENUREDescribes how you own a property. There are different types of tenure - freehold, leasehold, and commonhold.Read more about tenure in our glossary page.
Freehold
Key features
- Quiet Location, Barnstaple Town just 1.5 Miles Away
- Four Bedrooms (plus En-suite Shower Room)
- Front & Rear (South Facing) Gardens
- Off Road Parking and Garage
- Solar Panels (Installed 2022)
- Excellent Rental Potential (Ask the agent)
- Walk to Amenities incl Sainsburys, ALDI, bus stops, schools and Cedars Inn
Description
NO ONWARD CHAIN
This remarkable four bedroom semi-detached house has been extended, renovated and redecorated throughout by the current owner into a much loved family home. Inside boasts well-proportioned bedrooms, comfortable living space and a contemporary kitchen/dining room, both with doors out to the rear garden, a charming decked South facing and fully enclosed garden. There is a wealth of desirable features from flexible accommodation and fresh interior decoration to useful large storage cupboards plus two boarded loft spaces, solar panels and parking (opportunity to increase parking).
This fantastic property is sure to captivate those looking to upsize or needing space to grow, seeking comfort and convenience…
ACCOMMODATION
Upon reaching the house, you are greeted by a pleasant sloping lawn garden with mature trees and shrubs and a run of patio slabs laid across the grass to create an additional off road parking space for guests or a small boat/trailer/caravan.
On the ground floor, there is a useful WC and space to hang coats and bags, which then leads into the open plan L-shaped Living Room. Before the property was extended in 2015 this room was originally the cosy lounge/diner with kitchen adjoining, now a long bright Living Room with doors out to the garden and a dedicated Dining Room that could also double up as a Study/Office space. Sliding glass doors lead you into the attractive Kitchen that sets the tone for the rest of the residence with sleek lines and a functional layout that makes this space both stylish and practical. The room comprises of integrated dishwasher, numerous cupboards, tiled floor, a Range style electric cooker with gas hobs, doors to the garden and space for a table and chairs - a truly light and airy room which seamlessly blends into the living space when the glass sliding doors are open, creating a sense of spaciousness and connectivity (and separation when little helpers and hands aren’t required).
The Bedrooms are full of natural light, tastefully decorated and discernibly good sized with cupboards/wardrobes, a ‘traditional’ airing cupboard along the wide landing and two loft spaces above that are fully insulated and boarded, making for easy further storage. The rooms comprise three double bedrooms each with space for double beds and furniture, a single P-shaped bedroom with room for drawers and a desk, Bathroom with shower over the bath and the largest bedroom overlooks the decked garden, out towards neighbouring homes and the hills beyond with an En-Suite Shower Room and built-in wardrobe/cupboard.
The South-Facing Rear Garden is accessed via the side gate or steps down from the Living Room and Kitchen, making this sun trap decked garden a great space to entertain guests, or simply unwinding in the fresh air with room for garden furniture and BBQ’s. A relatively low maintenance tiered garden that is fully enclosed by wood fencing, laid to stone chipping with a handful of mature shrubs and raised decked areas (no rails/balustrades).
To the front, is a sloping lawn garden with further mature shrubs and tree’s that could be used for further off road parking. The driveway leads to the adjoining garage.
SOLAR PANELS
Efficiency and sustainability are important factors to consider with any modern home and this property embraces that with solar panels installed in 2022 reducing energy costs and contributing to a greener lifestyle.
Mains electricity, water, sewage and gas. Gas central heating.
LOCATION
Conveniently located within easy reach of nearby amenities from supermarkets to schooling, nestled within a friendly neighbourhood and walking distance to bus stops, shops and a delightful woodland pathway connecting Bickington, Roundswell and Sticklepath, ideal for dog walks, evening strolls and bicycle rides. Situated within a mile of shops and primary schools, 1 mile from Petroc College and Barnstaple Train Station (ideal for commuting to Exeter City, University and College), 1.5 miles from Barnstaple Town Centre, Instow beach 5 miles, A361 (to Tiveton/M5) 3 miles and around 8.5 miles to Bideford Town Centre and the sandy beaches at Westward Ho! and Crow Point.
VIEWING
This impeccably maintained and presented house is in a ready-to-move-in condition, ideal for those seeking a modern lifestyle with minimal fuss.
If you're seeking a comfortable, convenient and contemporary home, then don’t hesitate to book your viewing today with Weekday, Evening & Weekend viewing appointments available with your local Hortons Partner.
EPC Rating: B
Garden
Decked rear garden
Front Garden
Sloping lawn garden connecting to driveway
Parking - Garage
Parking - Driveway
- COUNCIL TAXA payment made to your local authority in order to pay for local services like schools, libraries, and refuse collection. The amount you pay depends on the value of the property.Read more about council Tax in our glossary page.
- Band: C
- PARKINGDetails of how and where vehicles can be parked, and any associated costs.Read more about parking in our glossary page.
- Garage,Driveway
- GARDENA property has access to an outdoor space, which could be private or shared.
- Private garden,Front garden
- ACCESSIBILITYHow a property has been adapted to meet the needs of vulnerable or disabled individuals.Read more about accessibility in our glossary page.
- Ask agent
Bramble Walk, Roundswell, Barnstaple, North Devon, EX31
Add your favourite places to see how long it takes you to get there.
__mins driving to your place
Hortons overview
We've torn up the rule book and have built a property agency fit for the world we live in with professional, experienced estate agents who are Partners of Hortons.
Clients can expect to work with their own personal agent ensuring they get a high level of service and the very best advice, acting as a single point of contact from start to finish.
Our team of Partners provide coverage across the United Kingdom. You can be confident that you will always be working with an experienced agent who has an in-depth and intimate knowledge of the local market.
Your mortgage
Notes
Staying secure when looking for property
Ensure you're up to date with our latest advice on how to avoid fraud or scams when looking for property online.
Visit our security centre to find out moreDisclaimer - Property reference 8f289fd8-2f41-4158-83ec-710823f23352. The information displayed about this property comprises a property advertisement. Rightmove.co.uk makes no warranty as to the accuracy or completeness of the advertisement or any linked or associated information, and Rightmove has no control over the content. This property advertisement does not constitute property particulars. The information is provided and maintained by Hortons, Tugby. Please contact the selling agent or developer directly to obtain any information which may be available under the terms of The Energy Performance of Buildings (Certificates and Inspections) (England and Wales) Regulations 2007 or the Home Report if in relation to a residential property in Scotland.
*This is the average speed from the provider with the fastest broadband package available at this postcode. The average speed displayed is based on the download speeds of at least 50% of customers at peak time (8pm to 10pm). Fibre/cable services at the postcode are subject to availability and may differ between properties within a postcode. Speeds can be affected by a range of technical and environmental factors. The speed at the property may be lower than that listed above. You can check the estimated speed and confirm availability to a property prior to purchasing on the broadband provider's website. Providers may increase charges. The information is provided and maintained by Decision Technologies Limited. **This is indicative only and based on a 2-person household with multiple devices and simultaneous usage. Broadband performance is affected by multiple factors including number of occupants and devices, simultaneous usage, router range etc. For more information speak to your broadband provider.
Map data ©OpenStreetMap contributors.
