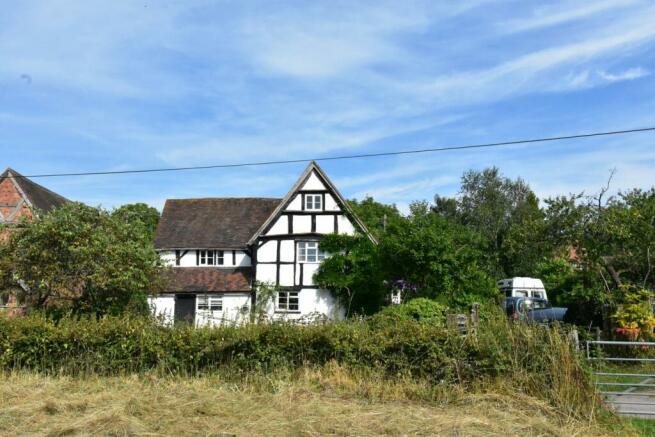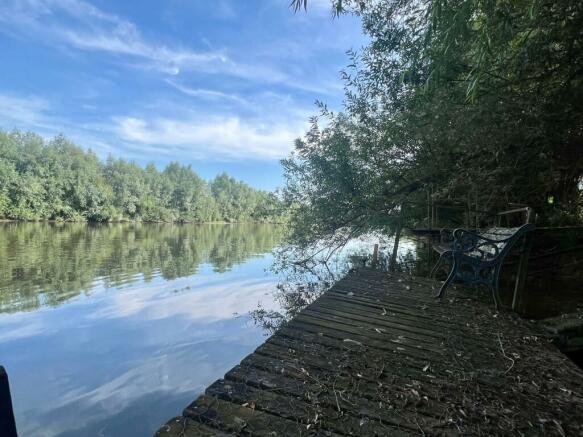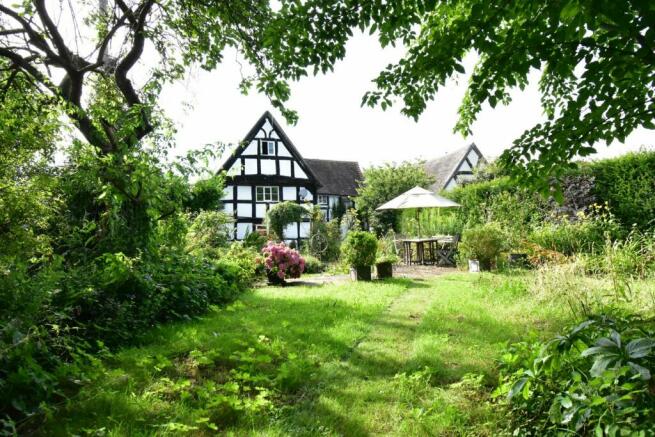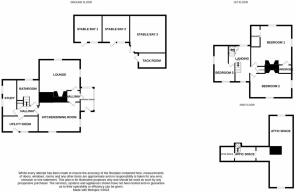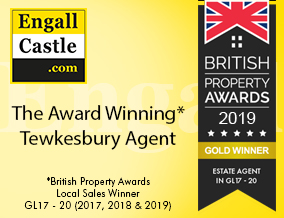
Haw Bridge, Tirley, Gloucester, GL19
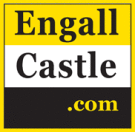
- PROPERTY TYPE
Detached
- BEDROOMS
3
- BATHROOMS
2
- SIZE
Ask agent
- TENUREDescribes how you own a property. There are different types of tenure - freehold, leasehold, and commonhold.Read more about tenure in our glossary page.
Freehold
Key features
- Detached characterful former farmhouse
- Riparian rights and mooring
- 1/3 acre total plot
- 3 bay stable block and tack room
- Detached timber built garage
- Main bedroom with walk in wardrobe and ensuite
- 3/4 bedrooms
- Oil fired central heating
- Garden extends to River Severn
- Overlooks paddocks in the front
Description
You will not fail to fall for the romanticism of this characterful cottage with its beautiful gardens which extend down to the River Severn and its own boat mooring.
This is a C17 Grade II Listed black and white former farmhouse offering spacious and light accommodation throughout with the majority of the rooms, dual aspect, it retains many of its original features.
The accommodation briefly comprises of an entrance porch which leads into the welcoming hallway. To the right is a dual aspect lounge with log burner within an inglenook fireplace. To the left is a lovely farmhouse style kitchen with range style cooker, solid wood bespoke kitchen base units and shelving and a lovely flagstone floor. A door at the rear of the kitchen leads to a utility room which has a door out to the garden and houses the central heating boiler and has plumbing for a washing machine.
Adjacent is a study and completing the accommodation on the ground floor is a bathroom fitted with a panel bath, pedestal wash basin and low level wc.
On the first floor there are three bedrooms. The main bedroom benefitting from an ensuite shower room and walk in wardrobe.
An original steep staircase leads from the first floor to the second floor where there is much scope to further develop the property. Currently there are three interconnecting rooms, used as a home office and gym; and a further storage room.
Outside the whole garden plot is approximately 1/3 acre and is lushly planted with mature plants, shrubs and trees.
It is abundant with fruit trees – mulberry, plum, apple, medlar, quince, fig, apricot and walnut together blackcurrant, raspberry, loganberry and gooseberry bushes. There are lawns, a well, ornamental ponds, bothy, greenhouse, a productive vegetable garden and pathways that meander through past the formal garden to a wild flower section and on down to the stable block.
The stables have power and light and 2.7 kw solar panels with 68p FIT, which generates approx. £1,000-£1,200 per annum.
A gated driveway leads to the property and offers ample parking for several vehicles. Double gates at the bottom of the garden open onto a track which provides vehicle access. Across the track is a further section of garden which leads down to the River Severn. A floating pathway leads down to the mooring, which is a floating deck pontoon.
Situated alongside the River Severn the property has occasionally flooded caused by very heavy rainfall and run off from the fields and floodplain in front of the property – the river at the rear of the property does not break its bank and therefore the track to the houses is usually navigable. As the vendor explains, “it is a small price to pay for such tranquility” so much so that they are actually moving next door! Flood excess on the insurance is £250; annual premium £1025 pa.
Haw Bridge is a small hamlet within Tirley and located between Tewkesbury, Gloucester and Cheltenham providing excellent commuter links.
Lounge
16' 10" x 12' 9" (5.13m x 3.89m)
Kitchen Dining Room
17' 2" x 12' 5" (5.23m x 3.78m)
Study
14' 4" x 6' 0" (4.37m x 1.83m)
Bathroom
10' 8" x 9' 3" (3.25m x 2.82m)
Utility Room
16' 2" x 6' 1" (4.93m x 1.85m)
Bedroom 1
17' 2" x 13' 1" (5.23m x 3.99m) MAX
Ensuite
8' 10" x 3' 8" (2.69m x 1.12m)
Bedroom 2
17' 5" x 11' 4" (5.31m x 3.45m)
Bedroom 3
14' 8" x 8' 10" (4.47m x 2.69m) MAX
Workshop 1
11' 6" x 11' 4" (3.51m x 3.45m)
Workshop 2
11' 6" x 11' 5" (3.51m x 3.48m)
Workshop 3
15' 5" x 14' 10" (4.70m x 4.52m)
Store
11' 8" x 6' 2" (3.56m x 1.88m)
Brochures
Brochure 1- COUNCIL TAXA payment made to your local authority in order to pay for local services like schools, libraries, and refuse collection. The amount you pay depends on the value of the property.Read more about council Tax in our glossary page.
- Band: F
- PARKINGDetails of how and where vehicles can be parked, and any associated costs.Read more about parking in our glossary page.
- Yes
- GARDENA property has access to an outdoor space, which could be private or shared.
- Yes
- ACCESSIBILITYHow a property has been adapted to meet the needs of vulnerable or disabled individuals.Read more about accessibility in our glossary page.
- Ask agent
Energy performance certificate - ask agent
Haw Bridge, Tirley, Gloucester, GL19
Add your favourite places to see how long it takes you to get there.
__mins driving to your place
Tewkesbury's independent family run Estate Agency, Engall Castle believes that the secret of success in the property market is to be positive, proactive and energetic and our clients agree with us. What is more The British Property Awards agree and have voted Engall Castle the best Tewkesbury Agent 2017.
Estate Agency is like all businesses, it is the people within that make the difference and at Engall Castle we look forward to demonstrating just what good estate agency looks like. Sound business professionalism, combined with motivated, hard work and application has helped us to achieve our enviable reputation - something we are truly proud of.
We look forward to having the chance to help you too in the future.
Our Offices
Many people ask about our beautiful building.
Dating back to 1400s Grade 1* Listed, it has 4 floors and a cellar where the original priest hole is now blocked up.
Engravings in the windows on the first floor show the names Mary Loys and Thomas Smart and the date 1739 - and it is believed that they were married from the building which was originally a private house.
Until 1992 it was a fishmonger's and the rails and hooks on the front of the building and indeed inside, were for displaying and hanging game.
Your mortgage
Notes
Staying secure when looking for property
Ensure you're up to date with our latest advice on how to avoid fraud or scams when looking for property online.
Visit our security centre to find out moreDisclaimer - Property reference 27995279. The information displayed about this property comprises a property advertisement. Rightmove.co.uk makes no warranty as to the accuracy or completeness of the advertisement or any linked or associated information, and Rightmove has no control over the content. This property advertisement does not constitute property particulars. The information is provided and maintained by Engall Castle, Tewkesbury. Please contact the selling agent or developer directly to obtain any information which may be available under the terms of The Energy Performance of Buildings (Certificates and Inspections) (England and Wales) Regulations 2007 or the Home Report if in relation to a residential property in Scotland.
*This is the average speed from the provider with the fastest broadband package available at this postcode. The average speed displayed is based on the download speeds of at least 50% of customers at peak time (8pm to 10pm). Fibre/cable services at the postcode are subject to availability and may differ between properties within a postcode. Speeds can be affected by a range of technical and environmental factors. The speed at the property may be lower than that listed above. You can check the estimated speed and confirm availability to a property prior to purchasing on the broadband provider's website. Providers may increase charges. The information is provided and maintained by Decision Technologies Limited. **This is indicative only and based on a 2-person household with multiple devices and simultaneous usage. Broadband performance is affected by multiple factors including number of occupants and devices, simultaneous usage, router range etc. For more information speak to your broadband provider.
Map data ©OpenStreetMap contributors.
