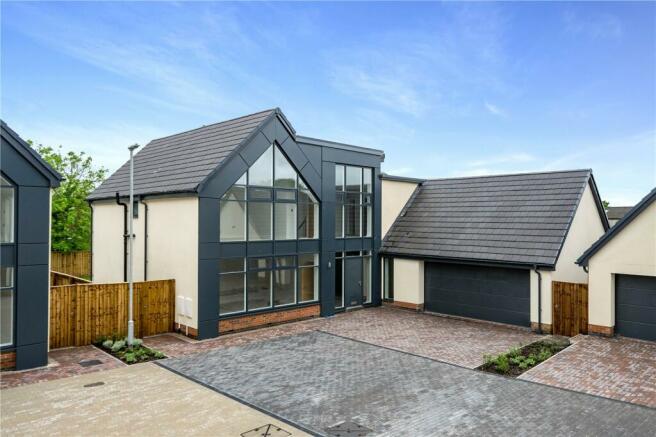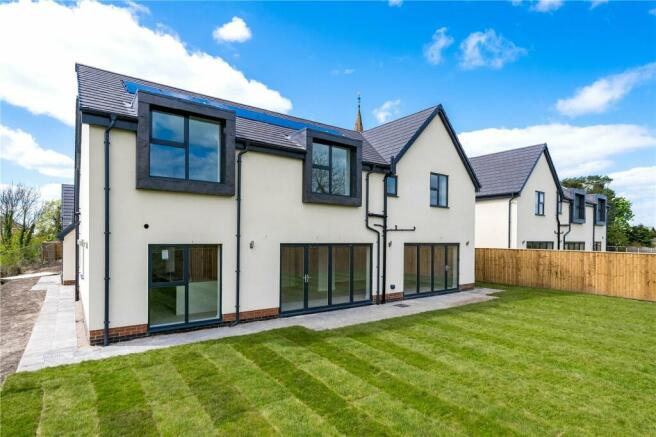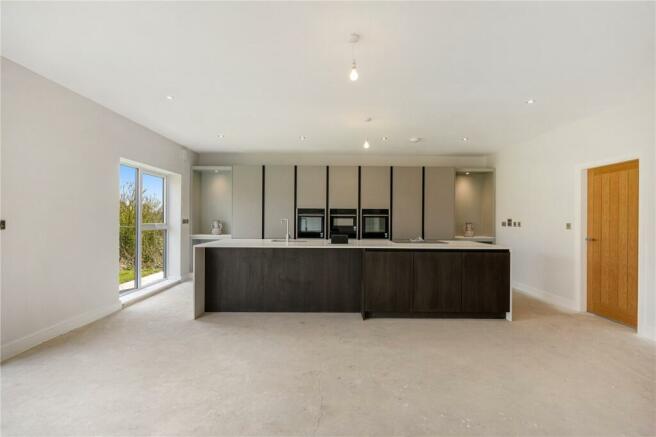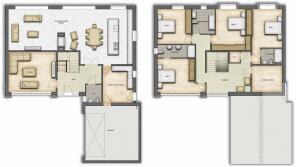
Garstang Road, Barton, Preston, Lancashire

- PROPERTY TYPE
Detached
- BEDROOMS
4
- BATHROOMS
3
- SIZE
2,913 sq ft
271 sq m
- TENUREDescribes how you own a property. There are different types of tenure - freehold, leasehold, and commonhold.Read more about tenure in our glossary page.
Freehold
Key features
- Stunning 4 bedroom detached property
- Large double garage with off road parking
- Fabulous living kitchen, bifold doors out to garden
- Good access to the main road network
- Solar panels, electric car charging point
- Built to a fantastic specification througout
Description
The living kitchen is something to behold with plenty of glazing and two sets of Bi-fold doors to the rear patio and garden. This room has great flexibility and the reception areas can be used for both dining and lounging to suit the buyer’s needs. The well-equipped kitchen includes a suite of units and a central island to incorporate a breakfast bar. The kitchens have been professionally designed and will be fitted with soft close drawers and doors along with quartz worktops, 1½ bowl sink, 4 ring induction hob, an integrated stainless steel oven, integrated full height fridge and freezer and dishwasher.
The staircase rises to the first floor where there is a spacious landing which can be used as a seating area, there is also a large storage room off the landing. This space uses the most of that fabulous glazing out to the front of the property.
The principal bedroom also enjoys the fantastic glazing and includes a spacious shower ensuite. The first bedroom also includes a shower ensuite whilst bedrooms three and four share the family bathroom. The family bathroom has a WC, wash handbasin, standalone bath with a separate shower and a heated towel rail.
Other internal features include oak veneer doors, oak handrails to the staircase, glass balustrades, chrome switches and sockets throughout, mains wired smoke/carbon monoxide & heat detectors, alarms understairs ready for Wi-Fi intruder alarm, TV and aerial sockets in the lounge and all bedrooms with digital aerial fitted in the roof space, half satin chrome polished door furniture, USB sockets to the lounge, kitchen and all bedrooms and underfloor heating throughout the ground floor.
The property has the benefit of a large double garage with an electric up and over door, the rear gardens will be turfed with the paths and patios laid in riven slabs. A security light to both the front and rear doors will be provided. Each plot boundary fence to the rear and side will be fenced in timber. Each property has solar panels to the roof, an electric car charging point and external taps and sockets.
Each of the properties comes with a NHBC 10 year build mark warranty.
Lounge
5.38m x 4.6m
Kitchen/Dining/Family Room
14.2m x 6.3m
Utility Room
3.38m x 2.08m
W/C
1.78m x 2.08m
Boot Room
3.38m x 2.08m
Garage
6.1m x 6.3m
Master Bedroom
5.49m x 3.78m
En-Suite 1
2.8m x 1.5m
Bedroom 2
4.5m x 4.78m
En-Suite 2
2.4m x 1.78m
Bedroom 3
4.1m x 6.3m
Bedroom 4
3.89m x 4m
Family Bathroom
Brochures
Particulars- COUNCIL TAXA payment made to your local authority in order to pay for local services like schools, libraries, and refuse collection. The amount you pay depends on the value of the property.Read more about council Tax in our glossary page.
- Band: TBC
- PARKINGDetails of how and where vehicles can be parked, and any associated costs.Read more about parking in our glossary page.
- Yes
- GARDENA property has access to an outdoor space, which could be private or shared.
- Yes
- ACCESSIBILITYHow a property has been adapted to meet the needs of vulnerable or disabled individuals.Read more about accessibility in our glossary page.
- Ask agent
Energy performance certificate - ask agent
Garstang Road, Barton, Preston, Lancashire
Add your favourite places to see how long it takes you to get there.
__mins driving to your place



Every client has a different property portfolio and will seek to achieve unique aims and set specific objectives from their assets.
Armitstead Barnett provides a range of services that may be individually tailored to suit these requirements.
Armitstead Barnett Chartered Surveyors and Estate Agents in Lancashire has roots dating back to 1890 and had predominantly operated under the name T. Armitstead & Son. The company has exceptionally strong agricultural connections which have grown from the original business and now exist throughout the North West of England. In addition to this highly visible agricultural connection, Armitstead Barnett now operates throughout the entire rural property sector which itself is a niche market.Clients vary from private individuals through to large corporate companies and as an independent practice of Property Consultant we are full members of the Royal Institution of Chartered Surveyors (RICS) and the Central Association of Agricultural Valuers (CAAV).Our aim is to provide bespoke and pro-active advice. We not only have traditional values and working methods available to us, but also our up-to-date technology and forward thinking which allows us to provide a truly tailored service to our clients through a good understanding of their needs.
Your mortgage
Notes
Staying secure when looking for property
Ensure you're up to date with our latest advice on how to avoid fraud or scams when looking for property online.
Visit our security centre to find out moreDisclaimer - Property reference GAR240198. The information displayed about this property comprises a property advertisement. Rightmove.co.uk makes no warranty as to the accuracy or completeness of the advertisement or any linked or associated information, and Rightmove has no control over the content. This property advertisement does not constitute property particulars. The information is provided and maintained by Armitstead Barnett, Covering Lancashire and Cumbria. Please contact the selling agent or developer directly to obtain any information which may be available under the terms of The Energy Performance of Buildings (Certificates and Inspections) (England and Wales) Regulations 2007 or the Home Report if in relation to a residential property in Scotland.
*This is the average speed from the provider with the fastest broadband package available at this postcode. The average speed displayed is based on the download speeds of at least 50% of customers at peak time (8pm to 10pm). Fibre/cable services at the postcode are subject to availability and may differ between properties within a postcode. Speeds can be affected by a range of technical and environmental factors. The speed at the property may be lower than that listed above. You can check the estimated speed and confirm availability to a property prior to purchasing on the broadband provider's website. Providers may increase charges. The information is provided and maintained by Decision Technologies Limited. **This is indicative only and based on a 2-person household with multiple devices and simultaneous usage. Broadband performance is affected by multiple factors including number of occupants and devices, simultaneous usage, router range etc. For more information speak to your broadband provider.
Map data ©OpenStreetMap contributors.





