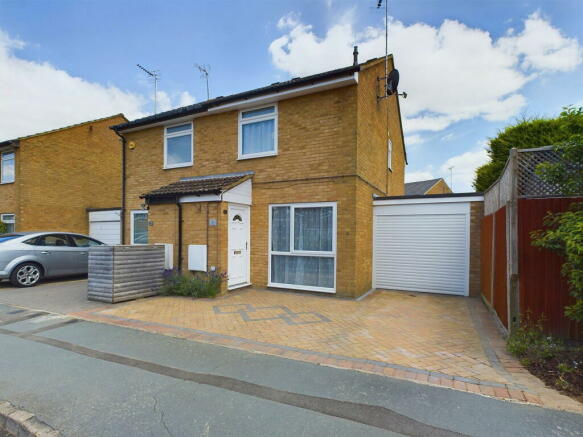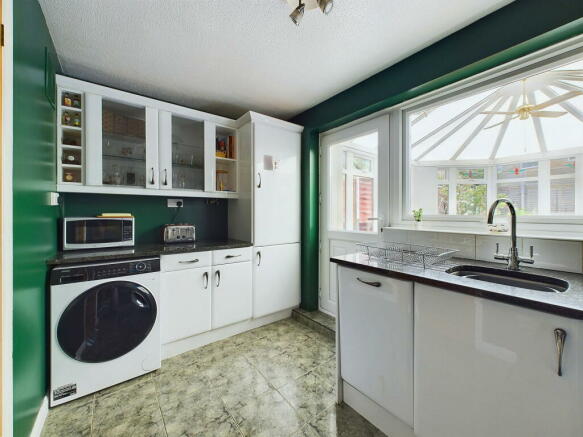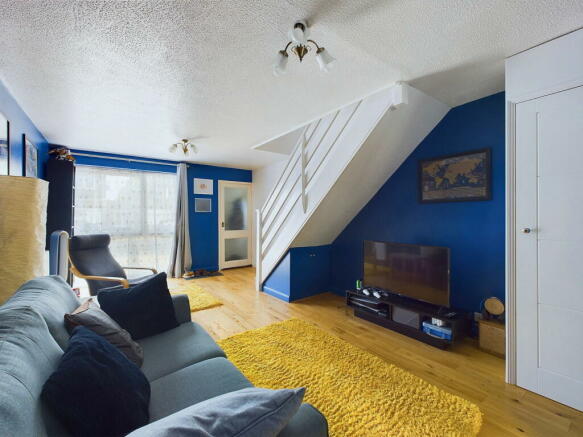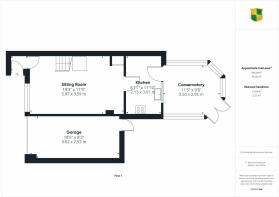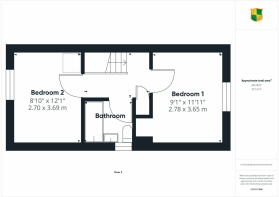
Yarrow Close, Horsham, RH12 5FP

- PROPERTY TYPE
Semi-Detached
- BEDROOMS
2
- BATHROOMS
1
- SIZE
Ask agent
- TENUREDescribes how you own a property. There are different types of tenure - freehold, leasehold, and commonhold.Read more about tenure in our glossary page.
Freehold
Key features
- TWO DOUBLE BEDROOMS
- OPEN PLAN SITTING/DINING ROOM
- HIGH SPEC KITCHEN
- CONSERVATORY
- MODERN BATHROOM
- GARAGE
- SECLUDED GARDEN
- DRIVEWAY PARKING
- CLOSE TO LOCAL SHOPS
- CLOSE TO TRANSPORT LINKS
Description
Courtney Green are delighted to bring to the market this much improved and very well presented, two double bedroom semi-detached house, located in a quiet yet convenient cul-de-sac in North Horsham. The accommodation is arranged over two floors and comprises an entrance hall, a sitting room, a high specification fitted kitchen and a conservatory making up the ground floor. On the first floor there are two double bedrooms, and a modern bathroom. Outside there is a block paved driveway to the front providing off road parking and accessing the attached garage. To the rear is a secluded garden with well tended shrub borders, a large patio and lawn. Heating is provided by a newly fitted gas fired boiler and the property is double glazed throughout. The property is conveniently positioned under two miles from the town centre and within walking distance of Littlehaven train station, North Heath Primary School, Pondtail Park and a useful parade of shops which includes a local convenience store, sub post office, pharmacy and cafe's. For older children, the property also falls within the catchment areas of the popular secondary schools, Millais and Forest.
The accommodation comprises:
Entrance Hall
A convenient entrance hall with fitted coir matt, electricity metre, fuse board, and door to sitting room.
Sitting Room
With hardwood flooring, two radiators, large front aspect window, low level under stair storage cabinet, full height cupboard, stairs rising to the first floor, and door to kitchen.
Kitchen
The high specification fitted kitchen comprises a range of eye and base level cabinets and drawers finished in a gloss white with contrasting granite worktops over, inset sink with worktop routed drainer, integrated fridge/freezer, integrated dishwasher, integrated electric double oven with five burner gas hob and tower extractor over, stainless steel splashback, space and plumbing for washing machine, display cabinets, window and door to conservatory.
Conservatory
A versatile space with multiple power points and French doors to the garden.
From the sitting room, stairs rise to the First Floor Landing where there is a linen cupboard, and loft hatch accessing the partially boarded loft space, which houses the recently fitted gas fired boiler.
Bedroom 1
A good size double bedroom with rear aspect window, radiator and recess for dressing table or wardrobe.
Bedroom 2
A further double bedroom with front aspect window and radiator.
Bathroom
A modern white bathroom suite comprising an enclosed panel bath with bath mixer tap and shower over, low level w.c, vanity unit wash hand basin with mixer tap above and storage below, mirrored bathroom cabinet, heated towel radiator, floor to ceiling wall tiling, tile and oak effect flooring, downlighting, extractor fan and obscured rear side aspect window.
Garage
The attached garage has an electric roller door to the front, power, lighting, and a rear door to the garden.
OUTSIDE
To the front of the property is a block paved driveway providing parking, and to the rear is a secluded, established garden with well tended border planting, patio and lawn.
Council Tax Band - C
Referral Fees: Courtney Green routinely refer prospective purchasers to Nepcote Financial Ltd who may offer to arrange insurance and/or mortgages. Courtney Green may be entitled to receive 20% of any commission received by Nepcote Financial Ltd.
Brochures
Brochure 1- COUNCIL TAXA payment made to your local authority in order to pay for local services like schools, libraries, and refuse collection. The amount you pay depends on the value of the property.Read more about council Tax in our glossary page.
- Band: C
- PARKINGDetails of how and where vehicles can be parked, and any associated costs.Read more about parking in our glossary page.
- Garage,Driveway
- GARDENA property has access to an outdoor space, which could be private or shared.
- Private garden
- ACCESSIBILITYHow a property has been adapted to meet the needs of vulnerable or disabled individuals.Read more about accessibility in our glossary page.
- Ask agent
Yarrow Close, Horsham, RH12 5FP
Add your favourite places to see how long it takes you to get there.
__mins driving to your place



We give more
This philosophy has made us the leading independent estate, lettings and residential management agency in the Horsham area.
We have been matching properties with buyers for 30 years. Operating within a 10 mile radius of Horsham in West Sussex register with us make sure you receive property updates.
Bespoke service from experienced professionalsOur established team of property professionals all live in the Horsham area and have unrivalled local expertise and years of property knowledge.
If you are looking for property in Horsham and the surrounding areas let us help you move. We offer personal property advice focused on you and your specific requirements, taking advantage of our uniquely proactive database of potential buyers and tenants.
Your mortgage
Notes
Staying secure when looking for property
Ensure you're up to date with our latest advice on how to avoid fraud or scams when looking for property online.
Visit our security centre to find out moreDisclaimer - Property reference S1041257. The information displayed about this property comprises a property advertisement. Rightmove.co.uk makes no warranty as to the accuracy or completeness of the advertisement or any linked or associated information, and Rightmove has no control over the content. This property advertisement does not constitute property particulars. The information is provided and maintained by Courtney Green, Horsham. Please contact the selling agent or developer directly to obtain any information which may be available under the terms of The Energy Performance of Buildings (Certificates and Inspections) (England and Wales) Regulations 2007 or the Home Report if in relation to a residential property in Scotland.
*This is the average speed from the provider with the fastest broadband package available at this postcode. The average speed displayed is based on the download speeds of at least 50% of customers at peak time (8pm to 10pm). Fibre/cable services at the postcode are subject to availability and may differ between properties within a postcode. Speeds can be affected by a range of technical and environmental factors. The speed at the property may be lower than that listed above. You can check the estimated speed and confirm availability to a property prior to purchasing on the broadband provider's website. Providers may increase charges. The information is provided and maintained by Decision Technologies Limited. **This is indicative only and based on a 2-person household with multiple devices and simultaneous usage. Broadband performance is affected by multiple factors including number of occupants and devices, simultaneous usage, router range etc. For more information speak to your broadband provider.
Map data ©OpenStreetMap contributors.
