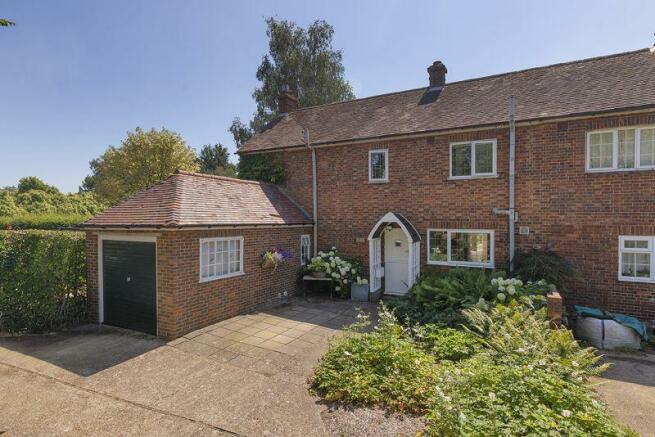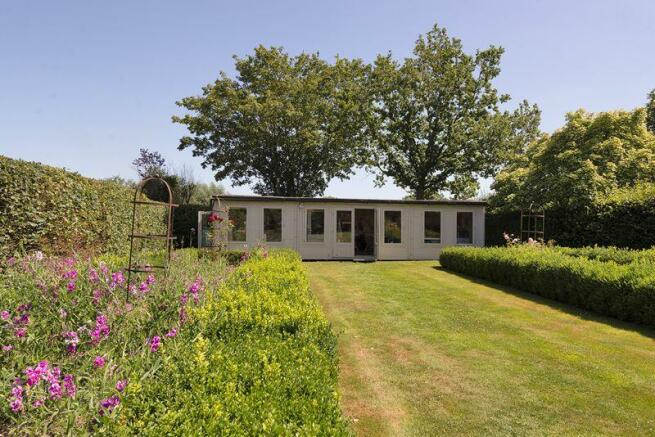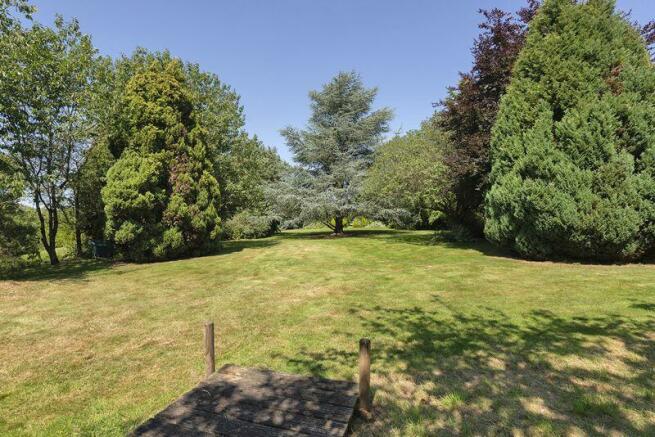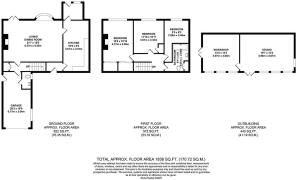Willow Lane, Paddock Wood

- PROPERTY TYPE
Semi-Detached
- BEDROOMS
3
- BATHROOMS
1
- SIZE
Ask agent
- TENUREDescribes how you own a property. There are different types of tenure - freehold, leasehold, and commonhold.Read more about tenure in our glossary page.
Freehold
Key features
- 1.17 acre PLOT
- 3 Bedrooms - 35' x 26 studio unit
- EPC 'E' - Council tax 'E'
- First floor bathroom
- Sitting/dining room
- Cloakroom
- EPC 'E'
- Council tax 'E'
- NO CHAIN
- Garage
Description
Location
Located on the outskirts of Paddock Wood Town approximately 2miles distant (7 mins by car) offering a semi rural location. Paddock Wood offers shopping for every day needs to include Waitrose Supermarket, Tesco's local, Jempson/Morrisons to include a post office, butchers, bakers, Barsley's Department Store, Library, large Health Centre, Putlands sports centre, Primary school and Mascalls Academy with advanced learning stream. Main line station to London Charing Cross, Waterloo East, London Bridge, Ashford International, Dover Priory. Easy access to A21 which adjoins the M25 orbital motorway. The larger towns of Tunbridge Wells, Tonbridge and Maidstone are approximately 7, 6 and 8 miles distant respectively. There are superb walks around Paddock Wood and very pretty adjoining villages of Matfield, Brenchley and Yalding.
Description
We classify this property as a 'Jewel in the Crown' if you are seeking a beautiful garden and grounds located in heart of Paddock Wood countryside. Boasting 1.17 acres of mature gardens offering an array of mature trees to include specimen trees, woodland walk, border planting and raised boxed hedge planting. An extensive area of lawn to the front and side with a large studio unit and manicured side garden. Located to the far end of the garden offers an intended feature pond (unfilled) with a cabin. Simply stunning grounds. 2 Oak Cottages is a semi detached cottage which is believed to be an early 20th century farm cottage which has been extended over time. The accommodation comprising an attractive porch, inner hall/lobby, kitchen, snug, rear hall with stable door and a superb sitting/dining room. Door to inner hall with stairs rising to the first floor. Integral door to garage with a tumble dryer, a large fridge and freezer. External door to rear garden. To...
Front
Accessed via a driveway shared with the adjoining property. Paved area to the front which can accommodate off road parking and drive parking. An attractive feature to the front is the storm canopy porch and front door leading to the inner hallway/lobby. Garage to the side.
Inner hallway/lobby
Fitted washing machine and access into the kitchen.
Kitchen
A range of base and wall mount units with inset one and half bowl sink, offering a double glazed window above overlooking the front. Built in double oven and electric hob with extractor over, fridge, a large storage unit with basket drawers. Centre beam and laminate flooring. Open plan with a step down to the snug area offering a space for a small table and chairs with bookshelves above. Door to sitting room and door to the front hall.
Front hall
Stable door to the garden. Double glazed window. Laminate floor.
Sitting/dining
A most attractive room which takes full advantage of the south orientation flooding natural light into this convivial space. Gracing the room is an exposed brickwork working fireplace a large bay double glazed window which takes full advantage of the garden views and double glazed casement doors lead out to the garden. Door to inner hall. Carpet as fitted.
Garage
Integral garage with a Internal cloakroom which is ideal for when you are in the garden. Tumble dryer, existing fridge/freezer and a separate freezer. Door to rear garden - leading out to the studio unit.
First floor landing
Double glazed window with fitted blind and loft hatch with insulated loft space and mainly boarded. Strip pine doors leading to respective rooms. Carpet as fitted.
Bedroom 1
Beautifully presented room a Victorian fireplace (not in working order) a double glazed window (with fitted blind) taking full advantage of the garden. Fitted triple wardrobe. Fitted four mirror door wardrobe.
Bedrooom 2
Double glazed window with a fitted blind overlooking the rear garden with small, full height fitted cupboard and carpet.
Bedroom 3
Double glazed window with fitted blind, overlooking the rear garden and carpet.
Bathroom
Contemporary suite with double ended bath and shower over, large 'wave' sink with storage under, close coupled low level w.c., cupboard housing factory lagged hot water tank, heated towel rail/radiator and a laminate floor. Double glazed window with fitted blind.
Outside
Gardens and grounds
A stunning, formal garden and grounds offering a pure delight for all seasons. You can easily lose yourself in glorious display of formal planting and engage with the inner beauty that has been created over the years to this 1.17 plot by the current owners. Split into sections with a formal garden to the side of the property which leads to the large Studio. Offering hedge planting with contrasting foliage surrounding a pure manicured section. Formal, secluded, vegetable garden. Wander through the woodland walk with a wide variety of specimen trees leading out to a magnificent free flowing garden with mature trees and shrubs - giving pleasure to all seasons. The far end of the garden offers an area which has been prepped for a pond with a small cabin to the side. The garden and grounds are on two titles - 1.06 K549751 is Agricultural land and K432411 is the house and plot.
Studio/workshop
35' 0'' x 26' 0'' (10.66m x 7.92m)
Split into two units and used as a studio with a separate workshop. This superb unit is built to a high standard with insulation and double glazing. Erected circa 12 years ago and has provided the current owners with an extensive hobbies space offering electricity, (no water) and can be used all year round.
Specification
Oil fired central heating to a system of radiators, mains drainage to a pumped system connecting to South East Water. Double glazing. 1.06 is Agricultural land. Studio unit is circa 12 years old. Shared driveway with the adjoining property.
Brochures
Full Details- COUNCIL TAXA payment made to your local authority in order to pay for local services like schools, libraries, and refuse collection. The amount you pay depends on the value of the property.Read more about council Tax in our glossary page.
- Band: E
- PARKINGDetails of how and where vehicles can be parked, and any associated costs.Read more about parking in our glossary page.
- Yes
- GARDENA property has access to an outdoor space, which could be private or shared.
- Yes
- ACCESSIBILITYHow a property has been adapted to meet the needs of vulnerable or disabled individuals.Read more about accessibility in our glossary page.
- Ask agent
Willow Lane, Paddock Wood
Add your favourite places to see how long it takes you to get there.
__mins driving to your place
Your mortgage
Notes
Staying secure when looking for property
Ensure you're up to date with our latest advice on how to avoid fraud or scams when looking for property online.
Visit our security centre to find out moreDisclaimer - Property reference 12447838. The information displayed about this property comprises a property advertisement. Rightmove.co.uk makes no warranty as to the accuracy or completeness of the advertisement or any linked or associated information, and Rightmove has no control over the content. This property advertisement does not constitute property particulars. The information is provided and maintained by Firefly Homes, Paddock Wood. Please contact the selling agent or developer directly to obtain any information which may be available under the terms of The Energy Performance of Buildings (Certificates and Inspections) (England and Wales) Regulations 2007 or the Home Report if in relation to a residential property in Scotland.
*This is the average speed from the provider with the fastest broadband package available at this postcode. The average speed displayed is based on the download speeds of at least 50% of customers at peak time (8pm to 10pm). Fibre/cable services at the postcode are subject to availability and may differ between properties within a postcode. Speeds can be affected by a range of technical and environmental factors. The speed at the property may be lower than that listed above. You can check the estimated speed and confirm availability to a property prior to purchasing on the broadband provider's website. Providers may increase charges. The information is provided and maintained by Decision Technologies Limited. **This is indicative only and based on a 2-person household with multiple devices and simultaneous usage. Broadband performance is affected by multiple factors including number of occupants and devices, simultaneous usage, router range etc. For more information speak to your broadband provider.
Map data ©OpenStreetMap contributors.




