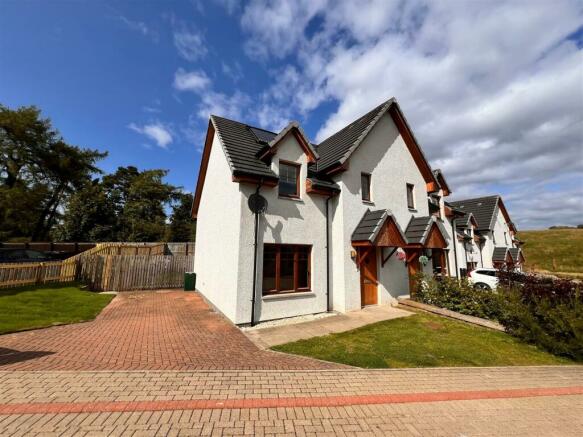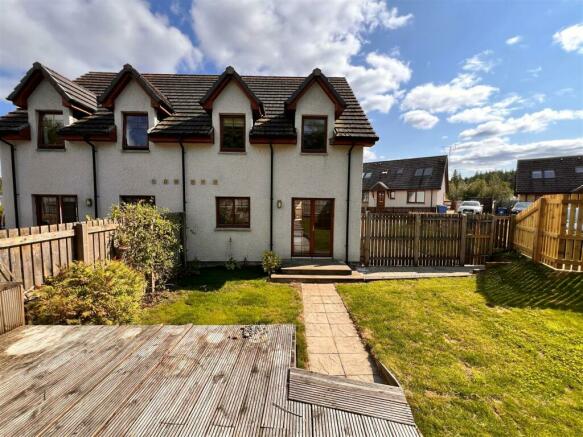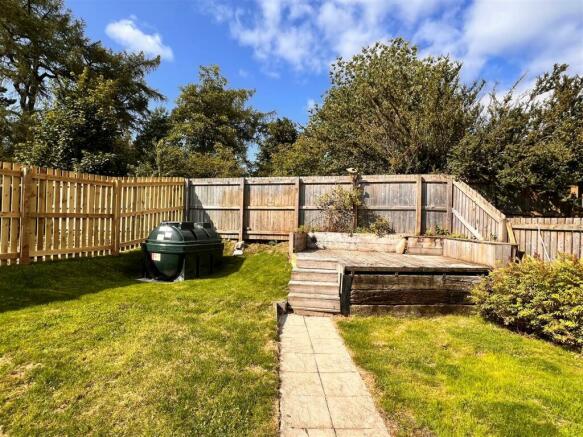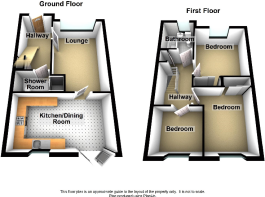
4 Mill View, Tomatin

- PROPERTY TYPE
Semi-Detached
- BEDROOMS
3
- BATHROOMS
2
- SIZE
894 sq ft
83 sq m
- TENUREDescribes how you own a property. There are different types of tenure - freehold, leasehold, and commonhold.Read more about tenure in our glossary page.
Freehold
Key features
- Three bedroom semi-detached home built in 2015
- Situated in a quiet cul-de-sac in the village of Tomatin
- Ample off street parking
- Freshly decorated throughout in neutral tones
- Enclosed rear garden with raised decking area
- Oil fired central heating
- EPC Rating C
- Council Tax Band D
Description
The property was built in 2015 and is well laid out to provide comfortable living accommodation which comprises an entrance hallway, shower room, lounge, kitchen/dining room, three bedrooms and bathroom. The home has been freshly decorated throughout in neutral tones.
There is ample off street parking to the side of the property on the block paved driveway. There is an enclosed garden to the rear with a raised decking area.
Primary School pupils attend Strathdearn Primary School and secondary school pupils attend Millburn Academy, Inverness.
The Strathdearn Hub, with stunning views over the Findhorn viaduct, hosts a range of community groups and there is a covered sports area, convenience store and café. The Tomatin Distillery Visitor Centre is also located on the edge of the village.
Tomatin is a great location for those looking for a slower pace of life with a variety of outdoor pursuits nearby. Inverness is approximately 15 miles away and Aviemore is approximately 14 miles away, both of which offer an extensive range of shops and local services.
Viewing highly recommended.
Hallway - 1.98m x 3.80m x 0.88m (6'5" x 12'5" x 2'10") - Entrance door opening into the hallway. Glazed door to lounge and door to shower room. Staircase to first floor. Understairs storage cupboard housing the electrics. Tel. point. Smoke alarm. Carpet.
Lounge - 3.22m x 4.79m (10'6" x 15'8") - Window to front. T.V. point. Tel. point. Smoke alarm. Engineering oak flooring.
Kitchen/Dining Room - 5.27m x 2.74m (17'3" x 8'11") - Window and French doors to rear. Wall and base units with worktop and tiled splashback. Stainless steel sink with spring style mixer tap. Integrated ceramic hob with stainless steel splashback, extractor, new electric cooker and Hoover washing machine. Storage shelves. Spotlights. Heat alarm. Laminate and tiled flooring.
Shower Room - 1.99mx 1.21m (6'6"x 3'11") - White WC and wash hand basin with tiled splashback. Mirror. Recessed shower cubicle with mains Raindance shower head, hand held spray and wet wall. Spotlights. Extractor. Tiled flooring.
First Floor Hallway - 1.97m x 3.57m at widest point (6'5" x 11'8" at wid - Doors to three bedrooms and bathroom. Hatch to roof space with pull-down ladder. Cupboard housing the water tank. Smoke alarm. Engineered oak flooring.
Bathroom - 1.97 x 1.99m (6'5" x 6'6") - Window to side. White WC and pedestal wash hand basin with tiled splashback. Mirrors. Shaver socket. Bath with shower attachment. Extractor. Spotlights. Vertical towel radiator. Laminate flooring.
Bedroom 1 - 3.22 x 3.35 (10'6" x 10'11") - Window to front. Double mirrored wardrobes. Laminate flooring.
Bedroom 2 - 2.67m x 3.50m (8'9" x 11'5") - Window to rear. Double mirrored wardrobes. T.V. point. Tel. point. Laminate flooring.
Bedroom 3 - 2.53m x 2.35m (8'3" x 7'8") - Window to rear. Laminate flooring.
Outside - The front garden is laid to lawn with a paved path leading to the front door. The blocked paved driveway to the side of the property offers ample off street parking.
The enclosed rear garden is mainly laid to lawn with shrubs. A paved path leads up to the raised decking area with seating.
Extras - All fitted floor coverings, blinds and washing machine are included in the sale price.
Heating And Glazing - Oil fired central heating and double glazing.
Services - Mains electricity, water and drainage.
Solar thermal panels
Epc Rating C -
Council Tax Band D -
Brochures
4 Mill View, TomatinHome reportBrochure- COUNCIL TAXA payment made to your local authority in order to pay for local services like schools, libraries, and refuse collection. The amount you pay depends on the value of the property.Read more about council Tax in our glossary page.
- Band: D
- PARKINGDetails of how and where vehicles can be parked, and any associated costs.Read more about parking in our glossary page.
- Yes
- GARDENA property has access to an outdoor space, which could be private or shared.
- Yes
- ACCESSIBILITYHow a property has been adapted to meet the needs of vulnerable or disabled individuals.Read more about accessibility in our glossary page.
- Ask agent
4 Mill View, Tomatin
Add your favourite places to see how long it takes you to get there.
__mins driving to your place
With an in-depth knowledge of the area and more than 20 years experience of selling homes for our clients, Harper Macleod's local estate agency offers you the highest quality of service from start to finish all under one roof.
Whether it's a large family home, an estate with land or a one-bedroom flat, our in-depth knowledge of market conditions means you can achieve the best result for your property.
We are always available on the phone or in person whenever you need us. Call us now for a consultation and a chat on how we can help you sell your home.
If you are selling one property and buying another, we can also assist you with this, to ensure a smooth move to your new home.
Your mortgage
Notes
Staying secure when looking for property
Ensure you're up to date with our latest advice on how to avoid fraud or scams when looking for property online.
Visit our security centre to find out moreDisclaimer - Property reference 33284246. The information displayed about this property comprises a property advertisement. Rightmove.co.uk makes no warranty as to the accuracy or completeness of the advertisement or any linked or associated information, and Rightmove has no control over the content. This property advertisement does not constitute property particulars. The information is provided and maintained by Harper Macleod, Inverness. Please contact the selling agent or developer directly to obtain any information which may be available under the terms of The Energy Performance of Buildings (Certificates and Inspections) (England and Wales) Regulations 2007 or the Home Report if in relation to a residential property in Scotland.
*This is the average speed from the provider with the fastest broadband package available at this postcode. The average speed displayed is based on the download speeds of at least 50% of customers at peak time (8pm to 10pm). Fibre/cable services at the postcode are subject to availability and may differ between properties within a postcode. Speeds can be affected by a range of technical and environmental factors. The speed at the property may be lower than that listed above. You can check the estimated speed and confirm availability to a property prior to purchasing on the broadband provider's website. Providers may increase charges. The information is provided and maintained by Decision Technologies Limited. **This is indicative only and based on a 2-person household with multiple devices and simultaneous usage. Broadband performance is affected by multiple factors including number of occupants and devices, simultaneous usage, router range etc. For more information speak to your broadband provider.
Map data ©OpenStreetMap contributors.





