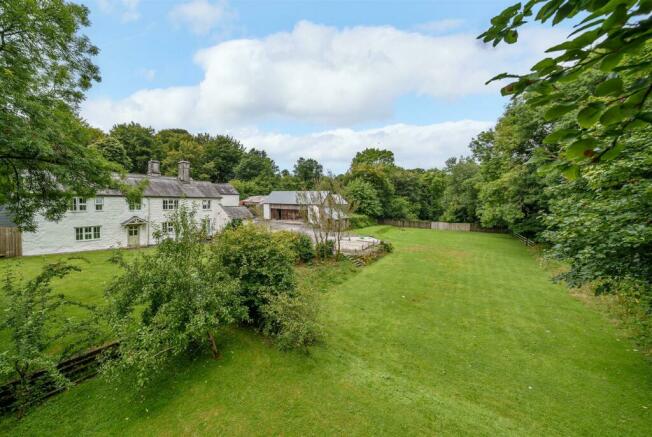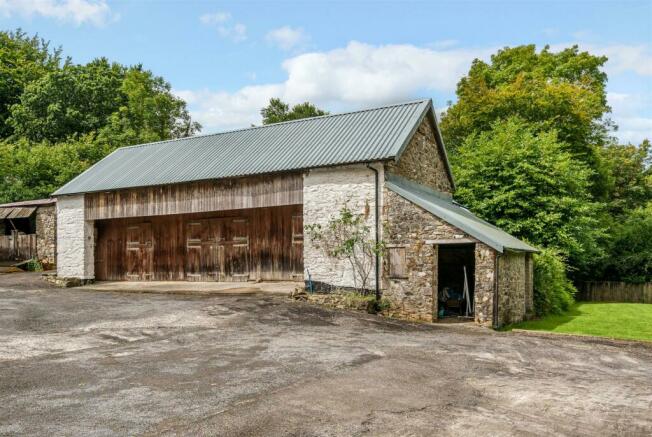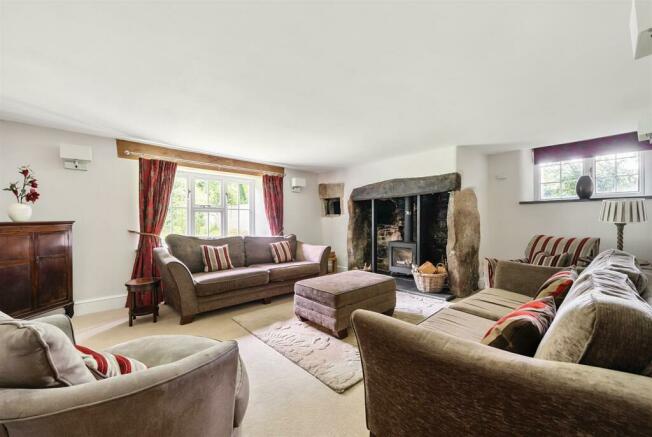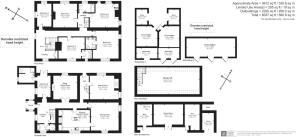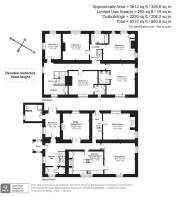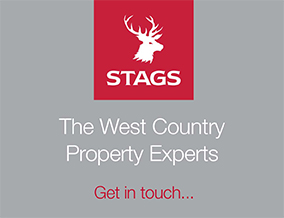
Lydford

- PROPERTY TYPE
Detached
- BEDROOMS
6
- BATHROOMS
4
- SIZE
3,612 sq ft
336 sq m
- TENUREDescribes how you own a property. There are different types of tenure - freehold, leasehold, and commonhold.Read more about tenure in our glossary page.
Freehold
Key features
- Impressive, Chain-free Country House
- 6 Double Bedrooms, 4 Bathrooms
- Superb Space and Character
- Large Garden with Hot Tub
- Yard and Substantial Outbuildings
- 2-storey Barn and Stables
- Private and Picturesque Setting
- Within 350 Yards of Open Moorland
- Part Freehold, Part Leasehold
- Council Tax Band: G
Description
Situation - This superb country residence is located in a discreet position to the south of the sought-after village of Lydford, adjacent to the National Trust-owned property at Lydford Gorge, which famously features cascading waterfalls, wildlife, interesting rock formations and ancient woodlands to explore. For lovers of the outdoors, there are many walks and cycle routes to enjoy nearby, with open moorland accessible within just 350 yards.
Lydford itself is a very desirable, unspoilt historic village on the western fringe of Dartmoor National Park, centered around a medieval castle which was passed to the care of English Heritage in 1932. The village is served by two pubs, an Ofsted "Good"-rated Primary School, a village hall, a popular farm shop, and the Granite Trail cycleway. The nearby towns of Tavistock (7 miles) and Okehampton (10 miles) collectively offer a superb range of shopping, recreational and educational facilities. There is access to the A30 within 7 miles to the north, at Sourton, and Exeter, some 25 miles further on, provides air, rail and motorway connections to London and the rest of the UK.
Description - This hugely impressive former farmhouse is a home of immense proportions and character, offering tremendous versatility and wonderful space for large and active families. The accommodation totals over 3,600sq.ft, with the six double bedrooms and three receptions being generously sized, and collectively served by four bath/shower rooms.
The house is complemented externally by a very large lawned garden featuring a hot tub, and a varied range of outbuildings, including a substantial two-storey stone barn, with lapsed planning for conversion to holiday lets. In recent years, our client has generated a healthy income through holiday letting and the property is therefore offered for sale chain-free.
Accommodation - Throughout the house, there are extensive traditional character details, including bespoke joinery, exposed ceiling timbers and A-frames, flagstone slate flooring and slate window sills, and exposed stonework including several impressive fireplaces. There are two entrances and two staircases, with the ground floor accommodation being briefly comprised as follows: a principal sitting room centered around an impressive stone fireplace with an inset log burner; a very large dining room with beautiful flagstone flooring; the adjacent kitchen; a separate snug, sitting or TV room with a log burner set into a sizable stone fireplace; a useful walk-in pantry area and cloakroom; a double bedroom suite with patio doors and a good sized en-suite shower room with a utility cupboard. The kitchen is equipped with an excellent range of cupboards and cabinets with black granite worktops incorporating a double Belfast sink with drainers on either side, plus a large island doubling as a breakfast bar. Integrated appliances include a NEFF 5-ring induction hob, double oven and dishwasher, plus a built-in fridge and separate freezer. In addition, there is an oil-fired Aga complete with two hotplates and a double oven.
Off the impressive, galleried first-floor landing are five further generous double bedrooms, including two with en-suite shower rooms, and a family bathroom. Each of the bedrooms features exposed ceiling timbers or A-frames and there are three good-sized double rooms with a view out over the property’s large lawned gardens.
Outside - The house is approached over a long tree-lined, gated drive which sweeps into a large yard where there is extensive parking for numerous vehicles of almost any size. Around the site are various outbuildings, including a 2-storey stone barn, currently serving as a games room with a storage loft over but which could, subject to planning, be adapted for other purposes such as a garage or workshop, plus a former piggery and stables arranged around a small inner yard. Given the extent and nature of these buildings, the property is well-suited to keeping small domestic livestock. The property’s garden is set to the side of the house and predominantly laid to lawn, with wildflower borders and mature apple trees. Directly to the front of the house is a gravelled seating area featuring a hot tub.
Services - Mains water and electricity are connected. Oil-fired central heating throughout. Private drainage via a brand new (July 2024) sewage treatment plant. Standard broadband is available. Limited mobile voice/data services are available via EE (source: Ofcom's online service checker). Please note that the agents have neither inspected nor tested these services.
Agent's Notes - 1. Part of the garden is leased from the National Trust, on a 99-year lease which commenced in February 2007. The annual rent is £250. A copy of the lease is held by Stags.
2. A neighbouring building belonging to the National Trust faces into the property's yard, and a right of way exists for the Trust to access this building.
3. West Devon Borough Council granted consent in 2009 (ref: 13211/2009/TAV) for the conversion of the barn and piggery into 3 holiday lets, although this has now lapsed.
4. Viewings are strictly by prior appointment with the vendor's sole agent, Stags. The What3words reference is ///bypasses.bets.regard.
Brochures
Lydford- COUNCIL TAXA payment made to your local authority in order to pay for local services like schools, libraries, and refuse collection. The amount you pay depends on the value of the property.Read more about council Tax in our glossary page.
- Band: G
- PARKINGDetails of how and where vehicles can be parked, and any associated costs.Read more about parking in our glossary page.
- Yes
- GARDENA property has access to an outdoor space, which could be private or shared.
- Yes
- ACCESSIBILITYHow a property has been adapted to meet the needs of vulnerable or disabled individuals.Read more about accessibility in our glossary page.
- Ask agent
Lydford
Add your favourite places to see how long it takes you to get there.
__mins driving to your place


"Stags' 21st office, incorporating Ward & Chowen, is located in the beautiful market town of Tavistock.
From our Estate Agency branch in the heart of the town on Market Street, the Residential Sales and Lettings teams work alongside the Agricultural and Professional Services departments, who also operate the highly successful Tavistock Livestock Centre, to offer the most complete set of services of any agent in town.
Tavistock, whose name derives from the River Tavy on which the town lies, provides a superb range of shopping, recreational and educational facilities, including both local and national retailers, Meadowlands Leisure Centre, the popular Wharf theatre and arts centre, and the sought-after private and independent school, Mount Kelly, while the 19th-century town centre is focussed around the Pannier Market and Bedford Square, in which regular farmers' markets are held.
Surrounded by beautiful countryside, from the dramatic wilds of Dartmoor to the quaint villages of Devon and eastern Cornwall, Tavistock is a true West Country gem."
Your mortgage
Notes
Staying secure when looking for property
Ensure you're up to date with our latest advice on how to avoid fraud or scams when looking for property online.
Visit our security centre to find out moreDisclaimer - Property reference 33282898. The information displayed about this property comprises a property advertisement. Rightmove.co.uk makes no warranty as to the accuracy or completeness of the advertisement or any linked or associated information, and Rightmove has no control over the content. This property advertisement does not constitute property particulars. The information is provided and maintained by Stags, Tavistock. Please contact the selling agent or developer directly to obtain any information which may be available under the terms of The Energy Performance of Buildings (Certificates and Inspections) (England and Wales) Regulations 2007 or the Home Report if in relation to a residential property in Scotland.
*This is the average speed from the provider with the fastest broadband package available at this postcode. The average speed displayed is based on the download speeds of at least 50% of customers at peak time (8pm to 10pm). Fibre/cable services at the postcode are subject to availability and may differ between properties within a postcode. Speeds can be affected by a range of technical and environmental factors. The speed at the property may be lower than that listed above. You can check the estimated speed and confirm availability to a property prior to purchasing on the broadband provider's website. Providers may increase charges. The information is provided and maintained by Decision Technologies Limited. **This is indicative only and based on a 2-person household with multiple devices and simultaneous usage. Broadband performance is affected by multiple factors including number of occupants and devices, simultaneous usage, router range etc. For more information speak to your broadband provider.
Map data ©OpenStreetMap contributors.
