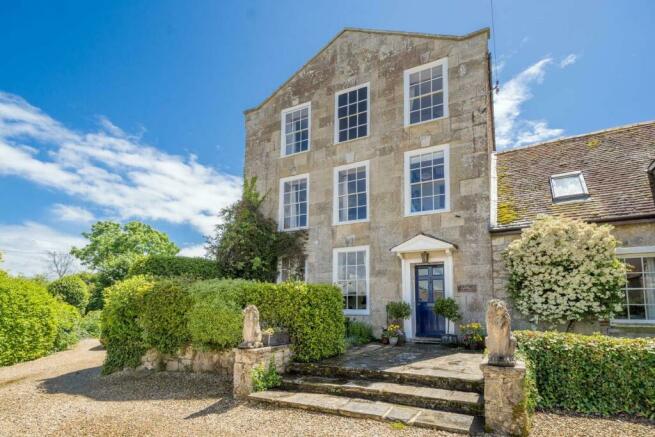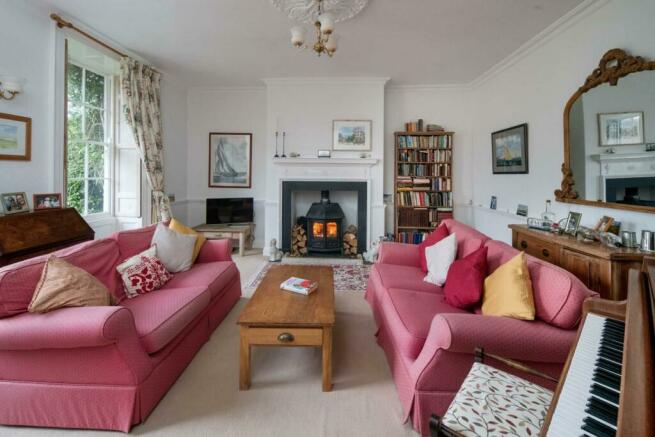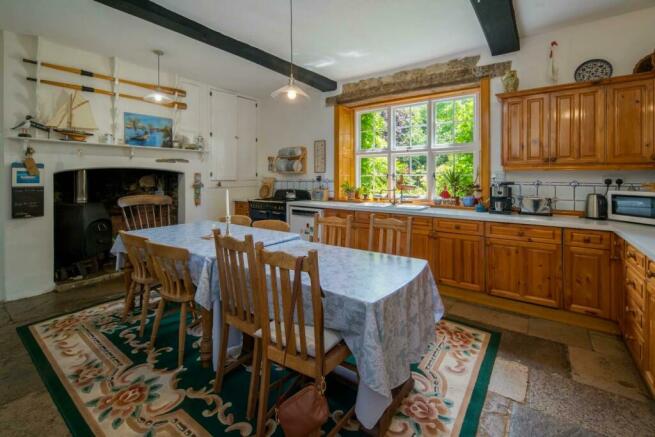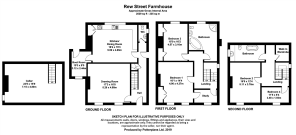Gurnard, Isle Of Wight

- PROPERTY TYPE
Farm House
- BEDROOMS
4
- BATHROOMS
2
- SIZE
2,529 sq ft
235 sq m
- TENUREDescribes how you own a property. There are different types of tenure - freehold, leasehold, and commonhold.Read more about tenure in our glossary page.
Freehold
Key features
- HANDSOME PERIOD FARMHOUSE
- CLOSE TO THE COAST
- LARGE GARDEN
- SEMI-RURAL LOCATION
- GRADE II, LISTED
Description
Rew Street Farmhouse - Believed to originate from around 1800, this handsome farmhouse is listed, grade II and has a wealth of period features. Deep sash windows to the front elevation combined with impressive fireplaces, an elegant period staircase and some flagstone floors exude character. The house provides flexible, light accommodation over three floors with a cellar beneath and is attached on one side to the original cottage, in separate ownership. To the front is an attractive courtyard (shared with adjacent properties converted from the stone farm buildings and through which the driveway passes). To the rear and side of the house is a large garden of approximately 0.8 acre backing onto fields within which there is a double garage and a shepherd's hut situated in the orchard from which there are great views towards the Solent making for a wonderful retreat with potential for Glamping. The house provides a rare combination of a substantial period home with outbuildings and large garden in close proximity to Gurnard and Cowes.
The property is located in a quiet semi-rural location, close to the village of Gurnard with the sailing club, pubs and the coastal path and sea being within half a mile. Cowes is nearby also providing a good range of shops and restaurants with regular high-speed passenger service to Southampton.
Accommodation - A wide flagstone path leads to an attractive Porch with partly glazed front door to:
Entrance Hall - With a fine period staircase leading to first floor including period details.
Drawing Room - A beautifully proportioned room with high ceilings and deep sash windows with original window shutters to the front elevation. Fireplace with ornate wooden surround with slate hearth housing a wood burning stove.
Cloakroom - Flagstone flooring, washbasin and WC.
Kitchen/Dining Room - A wonderful south-facing room with an extensive range of built in cupboards with worksurfaces over incorporating a ceramic sink, integral fridge, with space for dishwasher and range style cooker. Flagstone flooring and a large fireplace with a wood burning stove and cupboard to one side housing the gas fired boiler and hot water cylinder. A large south-facing window overlooks the garden makes for particularly light room.
Utility/Boot Room - Stable door to the rear garden and tiled flooring and butler sink. Space for washing machine, dryer, fridge and freezer.
First Floor -
Landing - With staircase rising to second floor.
Bedroom 1 - A spacious double bedroom with lovely period floorboards, deep sash windows with shutters, providing views and glimpses of the Solent, ornate fireplace. Can either serve as a bedroom or reception room.
Study - Solent glimpses and a window seat.
Bedroom 3 - A wonderful room fully panelled in antique pine with a feature period fireplace and built in cupboards. Outlook over the rear garden.
Bathroom - A spacious room with a large corner bath, wash basin, wc and corner shower. Window seat and period fire place.
Second Floor -
Landing. - With hatch access to roof space. Door to under eaves storage area. Walk-in cupboard with hanging rails.
Bedroom 2 - A good-sized double bedroom with country views extending over The Solent. Period fireplace.
Bedroom 4 - A single bedroom with views over the surrounding countryside and Solent.
Bathroom 2 - A characterful room with exposed beams to ceilings and painted stone wall, fitted with a bath with mixer tap with shower attachment, wash basin with cupboards beneath and wc.
Cellar - Accessed from the hallway and with stone flooring and incorporating a well, this characterful additional space served by lighting (but not suitable for dry storage). Window with shutters.
Outside - Approached over a partly shared gravelled drive culminating in a private parking area to the front of the DOUBLE GARAGE/WORKSHOP. The gardens are a particular feature extending to approximately 0.8 acre bordering farmland to the East. To the rear of the farmhouse the principal gardens comprise various trees, ponds and a summer house which makes for an attractive and private setting. The lawns extend to the orchard with wonderful views over the surrounding farmland and towards The Solent with an array of fruit trees and vegetable beds. Between the farmhouse and the neighbouring cottage is a small shared stone paved courtyard with a covered rear porch serving as a log store. Well with stone surround and metal grate. Outside tap.
Double Garage/Workshop - 7.22m x 6m - Up and over doors, pedestrian door and windows to the sides. Served by power and lighting with a large workbench across one wall. Outside tap.
Shepherd’S Hut - Internally 5.25m x 2m - Light and power, double glazed windows with a pair of French doors providing wonderful country and sea views. Outside tap.
Services - Mains water, electricity and gas. Private drainage (shared with the adjacent cottage).
Postcode - PO31 8NS
Directions - From Gurnard proceed west through to Gurnard Marsh and onto Rew Street, Rew Street Farmhouse will be found on the left after about 0.6 mile.
Viewings - All viewings will be strictly by prior arrangement with the selling agents, Spence Willard.
Important Notice - 1. Particulars: These particulars are not an offer or contract, nor part of one. You should not rely on statements by Spence Willard in the particulars or by word of mouth or in writing ("information") as being factually accurate about the property, its condition or its value. Neither Spence Willard nor any joint agent has any authority to make any representations about the property, and accordingly any information given is entirely without responsibility on the part of the agents, seller(s) or lessor(s). 2. Photos etc: The photographs show only certain parts of the property as they appeared at the time they were taken. Areas, measurements and distances given are approximate only. 3. Regulations etc: Any reference to alterations to, or use of, any part of the property does not mean that any necessary planning, building regulations or other consent has been obtained. A buyer or lessee must find out by inspection or in other ways that these matters have been properly dealt with and that all information is correct. 4. VAT: The VAT position relating to the property may change without notice.
Brochures
Gurnard, Isle Of Wight- COUNCIL TAXA payment made to your local authority in order to pay for local services like schools, libraries, and refuse collection. The amount you pay depends on the value of the property.Read more about council Tax in our glossary page.
- Band: G
- PARKINGDetails of how and where vehicles can be parked, and any associated costs.Read more about parking in our glossary page.
- Yes
- GARDENA property has access to an outdoor space, which could be private or shared.
- Yes
- ACCESSIBILITYHow a property has been adapted to meet the needs of vulnerable or disabled individuals.Read more about accessibility in our glossary page.
- Ask agent
Energy performance certificate - ask agent
Gurnard, Isle Of Wight
Add your favourite places to see how long it takes you to get there.
__mins driving to your place
Your mortgage
Notes
Staying secure when looking for property
Ensure you're up to date with our latest advice on how to avoid fraud or scams when looking for property online.
Visit our security centre to find out moreDisclaimer - Property reference 33285880. The information displayed about this property comprises a property advertisement. Rightmove.co.uk makes no warranty as to the accuracy or completeness of the advertisement or any linked or associated information, and Rightmove has no control over the content. This property advertisement does not constitute property particulars. The information is provided and maintained by Spence Willard, Cowes. Please contact the selling agent or developer directly to obtain any information which may be available under the terms of The Energy Performance of Buildings (Certificates and Inspections) (England and Wales) Regulations 2007 or the Home Report if in relation to a residential property in Scotland.
*This is the average speed from the provider with the fastest broadband package available at this postcode. The average speed displayed is based on the download speeds of at least 50% of customers at peak time (8pm to 10pm). Fibre/cable services at the postcode are subject to availability and may differ between properties within a postcode. Speeds can be affected by a range of technical and environmental factors. The speed at the property may be lower than that listed above. You can check the estimated speed and confirm availability to a property prior to purchasing on the broadband provider's website. Providers may increase charges. The information is provided and maintained by Decision Technologies Limited. **This is indicative only and based on a 2-person household with multiple devices and simultaneous usage. Broadband performance is affected by multiple factors including number of occupants and devices, simultaneous usage, router range etc. For more information speak to your broadband provider.
Map data ©OpenStreetMap contributors.







