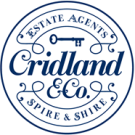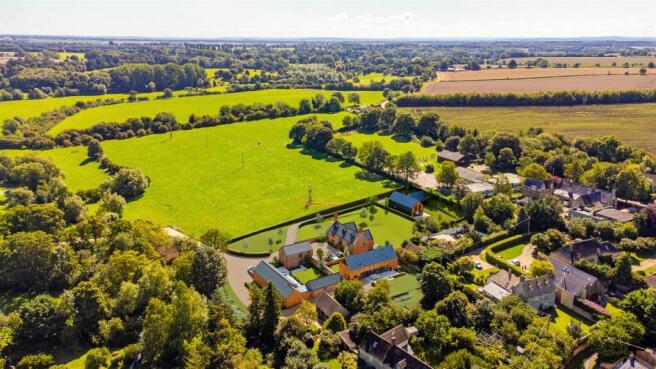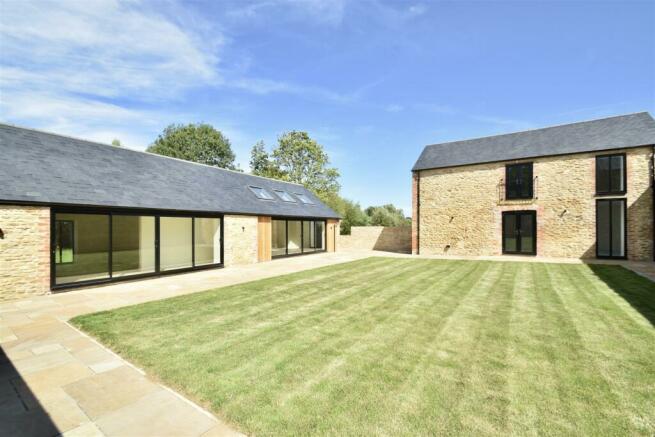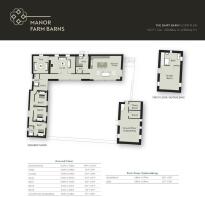
Manor Farm Barns, Middle Barton

- PROPERTY TYPE
Barn Conversion
- BEDROOMS
4
- BATHROOMS
3
- SIZE
2,980 sq ft
277 sq m
- TENUREDescribes how you own a property. There are different types of tenure - freehold, leasehold, and commonhold.Read more about tenure in our glossary page.
Freehold
Key features
- Part of an historic farm
- Idyllic rural setting
- Four bright bedrooms
- Three doubles in main house
- Two storey stone annex
- Living room & snug
- Two ensuites & bathroom
- Courtyard garden & river garden
- Ample parking
Description
Middle Barton is one of three linked villages approximately 7 miles from Woodstock, dating back to pre-Norman times. Between them they offer a delightful and vibrant community nestling in rolling countryside, with facilities including pubs, an award-winning restaurant, a garage and a village shop / post office. The primary school is within easy walking distance, and it is exceptionally well regarded, plus other state and private schools aplenty within easy reach. While rural and very much tucked away, the village is perfectly placed mid-way between Oxford and Banbury, offering immediate access to the Cotswold countryside and amenities including Soho Farmhouse. Commutability is swift and straightforward with road and rail links nearby to Oxford, London and Birmingham. And for those wishing to work from home there is both fibre to cabinet broadband and Gigaclear ultrafast broadband available.
There are many beautiful character houses to be had in the area. However, few can rival the feeling of quality and uniqueness of Manor Farm Barns. Reimagined by a developer well known for a level of detail bordering on obsession, what makes the barns so special is the unashamed and brave decision to blend old, new, traditional, contemporary in one place. And within that statement is huge energy efficiency and sustainability. Dairy Barn takes the original buildings and works with them to create something unusual and fun while also exceptionally flexible. By comparison, Larch Barn is as modern as they come; a building that’s unique and very open plan, using attractive, traditional timber to the exterior. Maverick House takes all the classic cues of a Home Counties farmhouse, and elevates them to provide a sumptuous family space with every latest modern convenience and a wonderful garden. And the Forged Barn combines all the design influences from the other three! We know of no other farmyard development that offers such variety and character.
The Dairy Barn sits on the edge of the development, the buildings surrounding their own beautiful central courtyard garden, a fantastic spot for entertaining that's completely sheltered from wind. The central wing cleverly links the main living areas in a layout that flows perfectly. The kitchen is instantly appealing, featuring a vaulted ceiling that embellishes the feeling of character. Full width glazed doors open back to perfectly integrate the kitchen with the garden. A generous range of units which includes a large central island with cooker and hidden extractor, allowing the chef to interact with their guests. That same chef will appreciate the quality of the fixtures - Neff double ovens and warming draw, double height fridge and freezer, dishwasher and double Belfast sink. In addition a utility room sits just off the kitchen offering yet more storage, and its external door makes it ideal as a boot room/dog lobby. Also off to the side is a cloak room.
The living room next door features that same vaulted ceiling, and here the central focus is a wood burning stove - the perfect accompaniment for cozy winter days. It's a great size, and with windows to one side plus double doors to the other that open to more glazed doors accessing the garden, it's a light and welcoming room. In addition, the snug next door is the perfect accompaniment, nestling in the corner of the buildings and offering the opportunity to have a study, or TV room away from the other living areas.
Following the same theme of focusing in on the garden, The three main bedrooms within The Dairy Barn itself all have French doors that open out on to your central courtyard. All are useful doubles, with the principle bedroom cleverly placed to the very far end away from the noise of day to day living. It includes a very alluring ensuite bathroom that's been equipped to an exceptional standard. In addition, the main bathroom is sensibly placed at the junction between the living and bed rooms, equipped with a bath and a shower.
Due to the nature of the original buildings it was challenging to combine all three wings. So, instead the decision was made to make a feature of the self-contained, two-storey stone outbuilding. Sitting just a few paces from the kitchen, this sits on the opposite side of the courtyard garden. The downstairs rooms have the infrastructure to be converted to a kitchen and utility/WC in the future if needed, while today offering the perfect home working space, or a gym, or maybe a cinema room! The first floor offers a bedroom that's a particularly generous double, and there's a family bathroom next door. Both rooms have the enviable benefit of glorious views out across the surrounding countryside.
The barns themselves are particularly well situated, on the edge of fields and well away from main roads or other sources of noise. Their layout ensures each feels light, airy and spacious within their own plots as well as the wider development. The afore-mentioned central courtyard is the perfect day to day garden with a broad lawn edged with paving. But in addition you’ll be able to enjoy just over 0.5 acres of land, along the banks of the River Dorn. This serene area is adorned with mature trees, the perfect place to spend peaceful afternoons with family and friends. And parking is well catered for with a dedicated area next to the house.
Brochures
Manor Farm Barns, Middle BartonBrochure- COUNCIL TAXA payment made to your local authority in order to pay for local services like schools, libraries, and refuse collection. The amount you pay depends on the value of the property.Read more about council Tax in our glossary page.
- Band: G
- PARKINGDetails of how and where vehicles can be parked, and any associated costs.Read more about parking in our glossary page.
- Driveway
- GARDENA property has access to an outdoor space, which could be private or shared.
- Yes
- ACCESSIBILITYHow a property has been adapted to meet the needs of vulnerable or disabled individuals.Read more about accessibility in our glossary page.
- Ask agent
Manor Farm Barns, Middle Barton
Add your favourite places to see how long it takes you to get there.
__mins driving to your place
Cridland and Co are an independent, family-run estate agency specialising in selling and letting property across North Oxfordshire and the Cotswolds. We are well known for handling properties of architectural or special interest, however our expertise covers a wide spectrum of prices and types.
To us the average estate agent's standards might be good enough to sell washing machines but they are not good enough to sell houses.
Unlike any other agent we know, we look to sell and let EVERY property we represent. You trust us to look after your property - probably your most valuable asset - and we take that trust very seriously. Our ethos is simple: Provide the service we would want for ourselves..
And being a small company we can provide all the same level of market exposure as any national/ international agent, with the all-important addition of time expenditure and local knowledge that only a small local independent can offer.
In addition, we are socially and ecologically responsible. Our office is fitted with solar panels that provide an electricity surplus, slashing our carbon footprint. We walk or cycle to as many appointments as we can. And we give back wherever we can, from village fete sponsorship to kitting out Bicester rugby club and supporting Nai's House mental health charity. This community has been wonderful to us and our family, so we aim to give that back wherever we can.
Your mortgage
Notes
Staying secure when looking for property
Ensure you're up to date with our latest advice on how to avoid fraud or scams when looking for property online.
Visit our security centre to find out moreDisclaimer - Property reference 33286322. The information displayed about this property comprises a property advertisement. Rightmove.co.uk makes no warranty as to the accuracy or completeness of the advertisement or any linked or associated information, and Rightmove has no control over the content. This property advertisement does not constitute property particulars. The information is provided and maintained by Cridland & Co, Caulcott. Please contact the selling agent or developer directly to obtain any information which may be available under the terms of The Energy Performance of Buildings (Certificates and Inspections) (England and Wales) Regulations 2007 or the Home Report if in relation to a residential property in Scotland.
*This is the average speed from the provider with the fastest broadband package available at this postcode. The average speed displayed is based on the download speeds of at least 50% of customers at peak time (8pm to 10pm). Fibre/cable services at the postcode are subject to availability and may differ between properties within a postcode. Speeds can be affected by a range of technical and environmental factors. The speed at the property may be lower than that listed above. You can check the estimated speed and confirm availability to a property prior to purchasing on the broadband provider's website. Providers may increase charges. The information is provided and maintained by Decision Technologies Limited. **This is indicative only and based on a 2-person household with multiple devices and simultaneous usage. Broadband performance is affected by multiple factors including number of occupants and devices, simultaneous usage, router range etc. For more information speak to your broadband provider.
Map data ©OpenStreetMap contributors.





