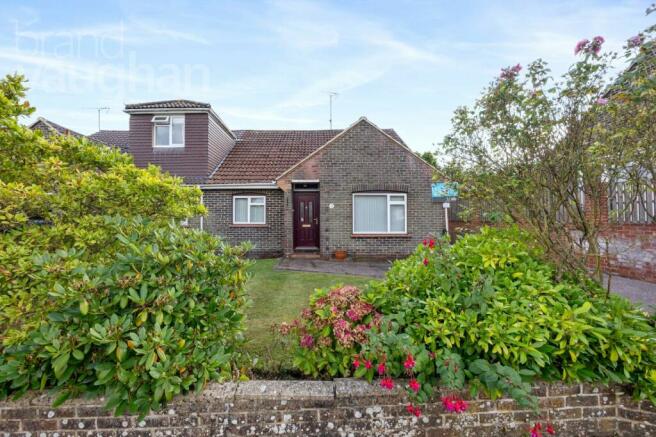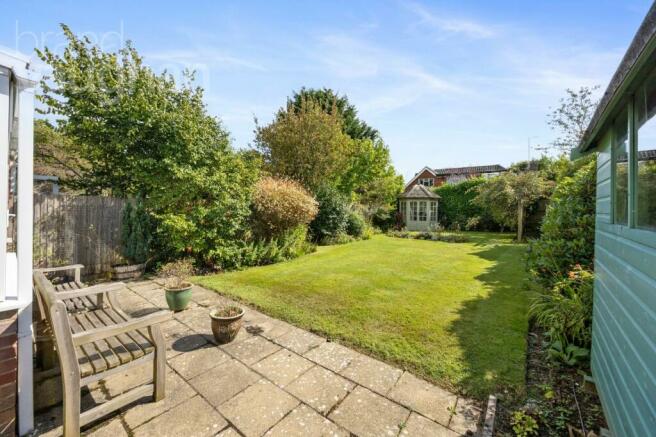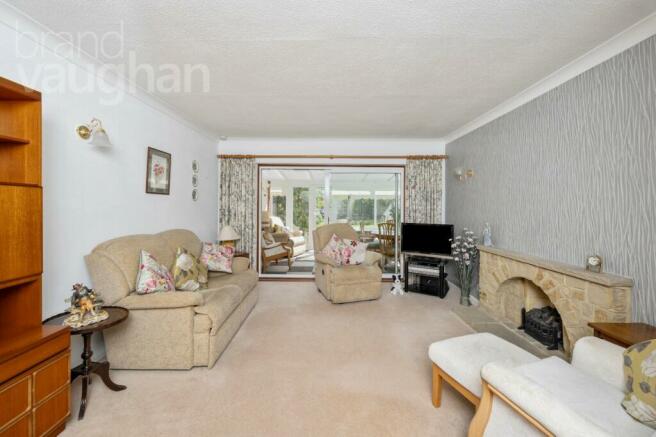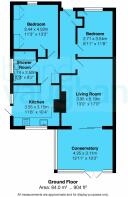St Georges Place, Hurstpierpoint, Hassocks, West Sussex, BN6

- PROPERTY TYPE
Bungalow
- BEDROOMS
2
- BATHROOMS
1
- SIZE
904 sq ft
84 sq m
- TENUREDescribes how you own a property. There are different types of tenure - freehold, leasehold, and commonhold.Read more about tenure in our glossary page.
Freehold
Key features
- No Chain
- Semi Detached Bungalow
- Two Bedrooms
- Lounge
- Kitchen
- Conservatory
- Shower Room
- South Facing Rear Garden
- Driveway
- Sought After Location
Description
VACANT POSSESSION.
INTERNAL VIEWINGS AVAILABLE ON REQUEST.
Located in one of West Sussex’s prettiest villages, bordering the rolling hills of the South Downs National Park, this generous two-bedroom bungalow is brimming with potential to add value and space for families and professionals alike. Hurstpierpoint get the best of town and country life with a vibrant village high street and a palpable sense of community which has led to its popularity for decades. Excellent train and road links to the capital and down to the coast also appeal to commuters who wish for a peaceful sanctuary to come home to each day after long hours at work.
Beautifully maintained by the current owner over 40-years of living here, it is possible to simply move straight in, yet the size of the plot and ability to extend into the loft will excite developers and families looking for additional bedroom space. It is rare to see homes of this calibre, with so much potential, come to market in this area, so it will be coveted by many.
Style: Mid-Century House
Type: 2 double bedrooms, 1 bathroom, 1 living/dining room, 1 kitchen, 1 conservatory
Location: Hurstpierpoint
Floor Area: 904 sq.ft.
Outside: South facing rear garden
Parking: Driveway for 2-3 cars
Council Tax Band: D
Why you’ll like it:
Set back from the road behind a parking forecourt and an immaculate front lawn, this semi-detached bungalow is unassuming in red brick, with the classic gable and large windows expected of the era.
Stepping inside it feels immediately more spacious than the sweet exterior implies. The hallway is wide and welcoming, and the rooms are generous and naturally light. The sunny living room culminates in a sizeable conservatory which has been expertly maintained to look like new. In the lounge, there is a vast amount of space for formal dining alongside the open York stone fireplace and for comfortable seating in the evening. The decoration is smart and neutral to suit all styles of furnishing, creating homely spaces for use all year round.
Conveniently next door, the kitchen is well-appointed with ample storage at both base and eye levels alongside an integrated oven and gas hob, leaving space for other freestanding pieces. During summer, there is easy access to the garden for dining alfresco, plus the side door allows you to bring in muddy boots and the weekly shopping without traipsing through the house.
The garden is a delight with a lush green lawn surrounded by mature shrubs and flowering plants which bring colour, scent and wildlife into the garden while providing a lovely backdrop to many of the rooms. As a south facing space, it is a suntrap during summer and it is barely overlooked, with secure borders, so children can play in safety.
Returning inside, both bedrooms sit peacefully to the front of the house, away from the main living areas. They are double rooms with built-in wardrobes, and double-glazed windows to ensure a restful night’s sleep. They share use of a sizable shower room across the hall.
Agent’s thoughts:
This generous, chain free bungalow is immaculate throughout with a glorious garden, so you can move straight in, yet the potential to develop the plot is incredible – both up and out.
Owner’s thoughts:
“This house has been in our family for 40-years, so we have made so many memories here. The neighbours are lovely, and the location is amazing for convenience to the high street and the very best of country and village life. We have enjoyed many summer days in the garden, so it is a wrench to see it go. We only hope another family moves in and enjoys the space as we have.”
Where it is:
Shops: Local 1 min walk, Brighton City Centre 15-20 min drive
Train Station: Hassocks Station 5 min drive: 50 minutes into London Victoria
Seafront or Park: South Downs on your doorstep, Brighton Seafront 15-20 minute drive
Closest Schools:
Primary: St Lawrence CofE Primary School, Hassocks Infants School
Secondary: Downlands Community College
Private: Hurst College, Burgess Hill School for Girls, Brighton College
Hurstpierpoint sits on the cusp of The South Downs National Park and is a hugely attractive village with a plethora of well-established and highly acclaimed restaurants, cafes and pubs to be enjoyed. The high street is home to every amenity you could wish for and has several independent retailers too, so it is a joy to explore, and you are just a short drive or train ride from the city of Brighton and Hove should you require the larger shops.
This generous home is situated just north of the high street enjoying all the wonders of village life and is also well connected to the country towns of Burgess Hill, Haywards Heath and Lewes. You can visit the coast within 20 minutes by train or car, and Gatwick Airport is just 30 minutes away for those who need it, so you really do have the best of both worlds here.
Brochures
Particulars- COUNCIL TAXA payment made to your local authority in order to pay for local services like schools, libraries, and refuse collection. The amount you pay depends on the value of the property.Read more about council Tax in our glossary page.
- Band: D
- PARKINGDetails of how and where vehicles can be parked, and any associated costs.Read more about parking in our glossary page.
- Yes
- GARDENA property has access to an outdoor space, which could be private or shared.
- Yes
- ACCESSIBILITYHow a property has been adapted to meet the needs of vulnerable or disabled individuals.Read more about accessibility in our glossary page.
- Ask agent
St Georges Place, Hurstpierpoint, Hassocks, West Sussex, BN6
Add your favourite places to see how long it takes you to get there.
__mins driving to your place
Your mortgage
Notes
Staying secure when looking for property
Ensure you're up to date with our latest advice on how to avoid fraud or scams when looking for property online.
Visit our security centre to find out moreDisclaimer - Property reference MMR240037. The information displayed about this property comprises a property advertisement. Rightmove.co.uk makes no warranty as to the accuracy or completeness of the advertisement or any linked or associated information, and Rightmove has no control over the content. This property advertisement does not constitute property particulars. The information is provided and maintained by Brand Vaughan, Preston Park. Please contact the selling agent or developer directly to obtain any information which may be available under the terms of The Energy Performance of Buildings (Certificates and Inspections) (England and Wales) Regulations 2007 or the Home Report if in relation to a residential property in Scotland.
*This is the average speed from the provider with the fastest broadband package available at this postcode. The average speed displayed is based on the download speeds of at least 50% of customers at peak time (8pm to 10pm). Fibre/cable services at the postcode are subject to availability and may differ between properties within a postcode. Speeds can be affected by a range of technical and environmental factors. The speed at the property may be lower than that listed above. You can check the estimated speed and confirm availability to a property prior to purchasing on the broadband provider's website. Providers may increase charges. The information is provided and maintained by Decision Technologies Limited. **This is indicative only and based on a 2-person household with multiple devices and simultaneous usage. Broadband performance is affected by multiple factors including number of occupants and devices, simultaneous usage, router range etc. For more information speak to your broadband provider.
Map data ©OpenStreetMap contributors.




