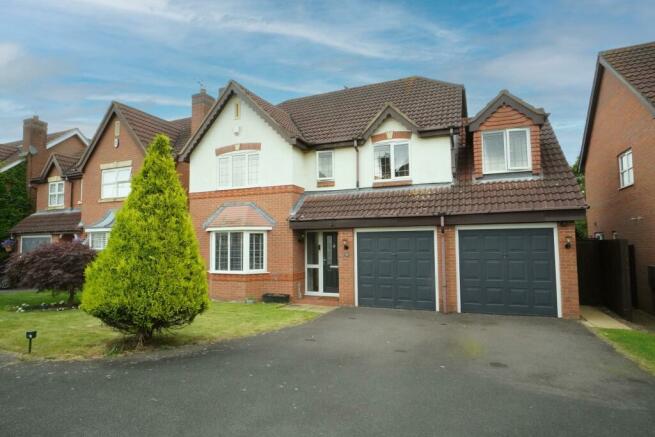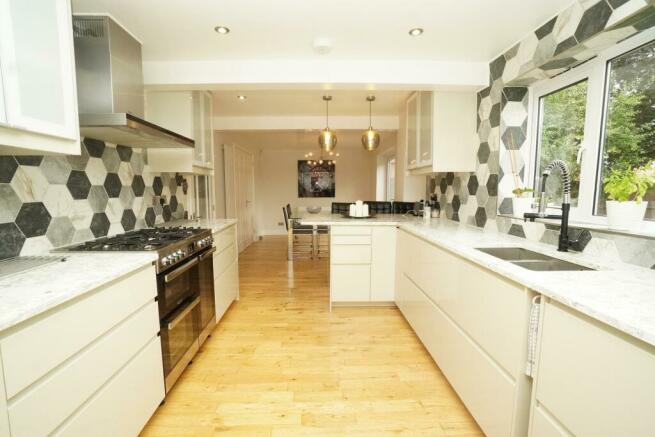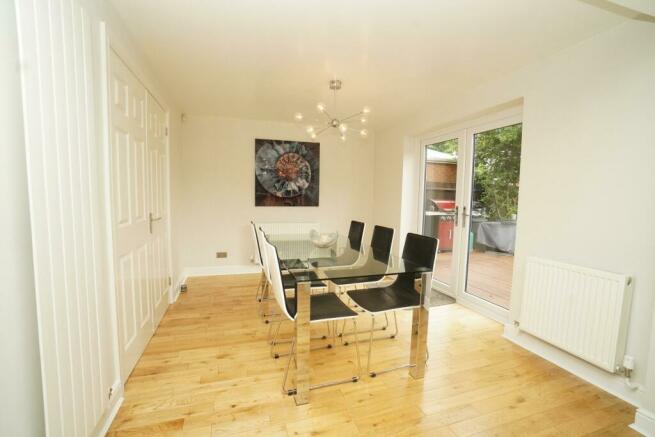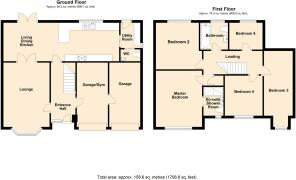Fishpond Way, Loughborough, LE11

- PROPERTY TYPE
Detached
- BEDROOMS
5
- BATHROOMS
2
- SIZE
Ask agent
- TENUREDescribes how you own a property. There are different types of tenure - freehold, leasehold, and commonhold.Read more about tenure in our glossary page.
Freehold
Key features
- STYLISH DETACHED FAMILY HOME
- FIVE BEDROOMS
- 9MTR LIVING DINING KITCHEN
- OUTWOODS EDGE/WOODBROOK CATCHEMENT
- TWIN DOUBLE GARAGE
- MASTER EN-SUITE SHOWER ROOM
- UTILITY & WC
- GENEROUS PRIVATE GARDENS
- PRIME FAIRMEADOWS CUL-DE-SAC
Description
Nestled at the heart of the Fairmeadows estate, this impressive detached family home falls within the catchment areas of Outwoods Edge Primary and Woodbrook Secondary schools. The interior boasts stylish design for modern living, highlighted by a spacious living room, open plan kitchen diner that opens onto the garden—perfect for summer entertaining.
Additionally, the property features a privately owned solar panel system, offering the potential for free daytime electricity and more efficient overall electricity running costs.
As you enter the home, the pleasant hallway features solid oak flooring that runs throughout the ground floor, providing a rich warm feel to the property. The front-facing lounge, accessed through a half-glazed door, is adorned with wall uplights, a large bay window, and double doors leading to the open plan living, kitchen diner.
The spacious kitchen boasts contemporary handleless deep pan drawers and cupboards, including a corner carousel unit to maximise functionality and a full-height larder with pull-out internal drawers. Solid quartz marble work surfaces incorporate a sleek dining bar, with strategically located electric points to ensure there is always a socket nearby. A fitted Siemens stainless steel extractor hovers above the five-burner range cooker, offering ample space for cooking. The large dining area provides versatility to accommodate both a dining table and cozy sofa or a large dining table for entertaining. The room also boasts a stylish vertical hung radiator and contemporary lighting to add to the modern ambiance.
The utility room provides access to the garden and includes plumbing for a washing machine, space for a tumble dryer. This extension to the kitchen offers a contrasting solid wooden worktop and additional sink, providing hide away space for those cleaning products. A sliding door leads to a stylishly finished ground floor WC, featuring half-height tiled walls and a vanity-style sink.
At first floor, this impressive home features five bedrooms, four of them being double bedrooms. Two of these bedrooms serve as home offices, providing versatile spaces for work or study. The master bedroom boasts a fully tiled en-suite shower room, complete with a power shower featuring a rain-style shower head and a separate conventional attachment. Additional amenities include a fitted glass shower screen, a chrome heated towel radiator, a vanity-style WC, a sink, an extractor fan, and window.
The wrap-around gallery-style landing creates a sense of spaciousness in the home. It features a convenient airing cupboard, while the family bathroom boasts an off-tap mixer shower, a contemporary vanity-style sink, fully tiled walls, an extractor, and window.
The property’s broad frontage includes a large driveway with parking for two to three cars. Additionally, there’s a generous front lawned garden that could serve as additional parking if desired, with further parking to the front of the property. The driveway leads to integral twin garages—one of which has been converted into a home gym, complete with fully insulated plastered walls, lighting and power. The second garage remains as a traditional garage for storage or parking a vehicle.
To the side of the property, gated access leads to a fully enclosed rear lawned garden with a spacious sun deck. Low-maintenance slate bed gravel borders and maturing trees enhancing the privacy of the garden, which is not overlooked.
Additional details: The property features uPVC double glazing throughout. New gas central heating powered by Ideal conventional boiler located in the utility room, with a hot water cylinder in the landing airing cupboard. The heating system is supported by Nest digital thermostat providing energy efficiency, comfort and cost savings. Solar panels on the rear elevation roof, owned by the property, providing largely free electricity during the daytime, with any surplus sold back to the National Grid.
To find the property, proceed on Park Road, proceed up the hill to the very top continuing ahead at the mini roundabout on to Belvoir Drive taking the left into Grasmere Road. Take the next turning left onto Atherstone Road and continue into the Fairmeadows development heading in on Fairmeadows Way. Take the second turning right into Haddon Way and next left onto Copse Grove where at the 'T' junction turn right on to Fishpond Way where the property is situated at the head of the cul-de-sac upon the left-hand side.
EPC rating: D. Tenure: Freehold,ENTRANCE HALLWAY
4.46m x 1.89m (14'8" x 6'2")
LOUNGE
5.74m x 3.56m (18'10" x 11'8")
LIVING DINING KITCHEN
8.92m x 2.89m (29'3" x 9'6")
UTILITY ROOM
1.96m x 1.59m (6'5" x 5'3")
GROUND FLOOR WC
1.58m x 0.89m (5'2" x 2'11")
GARAGE/GYM
4.91m x 2.62m (16'1" x 8'7")
FIRST FLOOR LANDING
4.55m x 1.79m (14'11" x 5'10")
MASTER BEDROOM
4.45m x 3.45m (14'7" x 11'4")
EN-SUITE SHOWER ROOM
2.19m x 1.47m (7'2" x 4'10")
BEDROOM TWO
3.58m x 3.2m (11'9" x 10'6")
BEDROOM THREE
5.7m x 2.34m (18'8" x 7'8")
BEDROOM FOUR
2.91m x 3.03m (9'7" x 9'11")
BEDROOM FIVE
2.55m x 2.02m (8'4" x 6'8")
FAMILY BATHROOM
2.11m x 2.04m (6'11" x 6'8")
GARAGE 2
4.94m x 2.39m (16'2" x 7'10")
SERVICES & TENURE
All mains services are available and connected to the property which is gas centrally heated. The property is freehold with vacant possession upon completion. Charnwood Borough Council - Tax Band F.
DISCLAIMER
We endeavour to make our sales particulars accurate and reliable, however, they do not constitute or form part of an offer or any contract and none is to be relied upon as statements of representation or fact. Any services, systems and appliances listed in this specification have not been tested by us and no guarantee as to their operating ability or efficiency is given. All measurements have been taken as a guide to prospective buyers only and are not precise. If you require clarification or further information on any points, please contact us, especially if you are travelling some distance to view. Fixtures and fittings other than those mentioned are to be agreed with the seller by separate negotiation.
REFERRALS
Newton Fallowell and our partners provide a range of services to our vendors and purchasers, although you are free to choose an alternative provider. We can refer you to Mortgage Advice Bureau to help with finances, we may receive a referral fee if you take out a mortgage through them. If you require a solicitor to handle your sale or purchase, we can refer you on to a panel of preferred providers. We may receive a referral fee of up to £300 if you use their services. If you require more information regarding our referral programmes, please ask at our office.
Brochures
Brochure- COUNCIL TAXA payment made to your local authority in order to pay for local services like schools, libraries, and refuse collection. The amount you pay depends on the value of the property.Read more about council Tax in our glossary page.
- Band: F
- PARKINGDetails of how and where vehicles can be parked, and any associated costs.Read more about parking in our glossary page.
- Garage
- GARDENA property has access to an outdoor space, which could be private or shared.
- Private garden
- ACCESSIBILITYHow a property has been adapted to meet the needs of vulnerable or disabled individuals.Read more about accessibility in our glossary page.
- Ask agent
Fishpond Way, Loughborough, LE11
Add your favourite places to see how long it takes you to get there.
__mins driving to your place
Your mortgage
Notes
Staying secure when looking for property
Ensure you're up to date with our latest advice on how to avoid fraud or scams when looking for property online.
Visit our security centre to find out moreDisclaimer - Property reference P3019. The information displayed about this property comprises a property advertisement. Rightmove.co.uk makes no warranty as to the accuracy or completeness of the advertisement or any linked or associated information, and Rightmove has no control over the content. This property advertisement does not constitute property particulars. The information is provided and maintained by Newton Fallowell, Loughborough. Please contact the selling agent or developer directly to obtain any information which may be available under the terms of The Energy Performance of Buildings (Certificates and Inspections) (England and Wales) Regulations 2007 or the Home Report if in relation to a residential property in Scotland.
*This is the average speed from the provider with the fastest broadband package available at this postcode. The average speed displayed is based on the download speeds of at least 50% of customers at peak time (8pm to 10pm). Fibre/cable services at the postcode are subject to availability and may differ between properties within a postcode. Speeds can be affected by a range of technical and environmental factors. The speed at the property may be lower than that listed above. You can check the estimated speed and confirm availability to a property prior to purchasing on the broadband provider's website. Providers may increase charges. The information is provided and maintained by Decision Technologies Limited. **This is indicative only and based on a 2-person household with multiple devices and simultaneous usage. Broadband performance is affected by multiple factors including number of occupants and devices, simultaneous usage, router range etc. For more information speak to your broadband provider.
Map data ©OpenStreetMap contributors.







