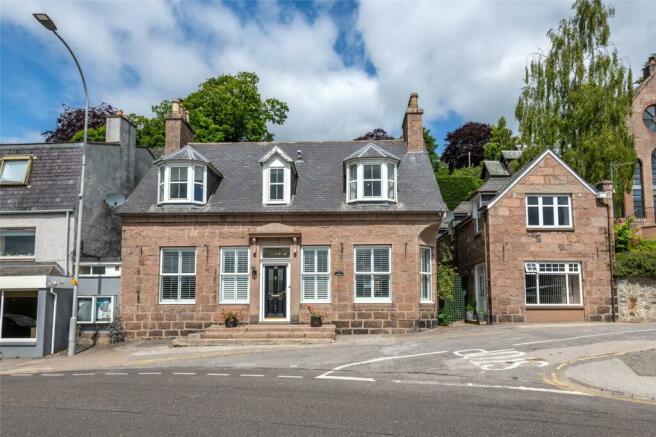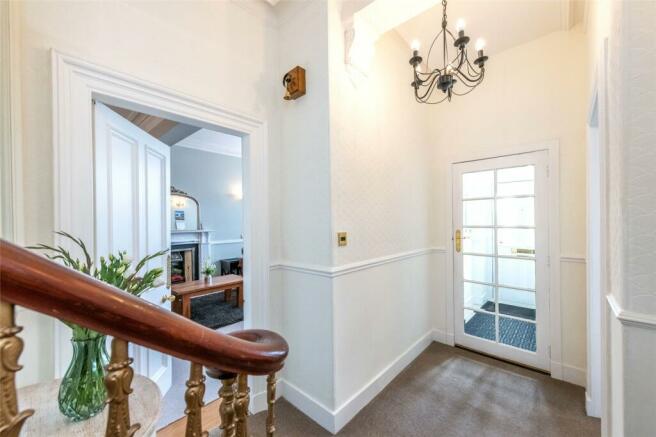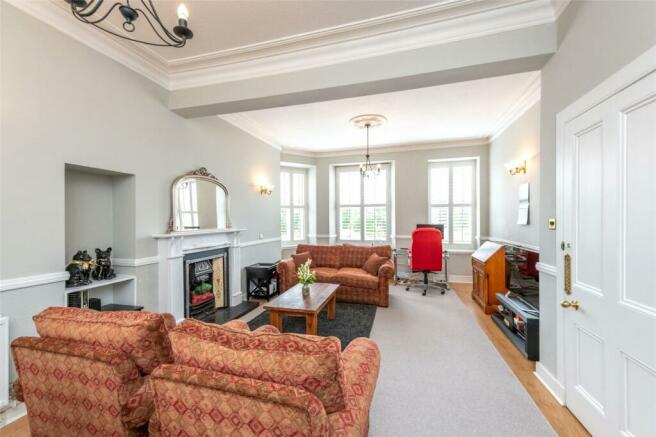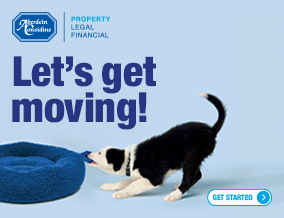
Towerbank House, 93 High Street, Banchory, Aberdeenshire, AB31
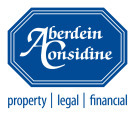
- PROPERTY TYPE
Link Detached House
- BEDROOMS
4
- BATHROOMS
4
- SIZE
1,873 sq ft
174 sq m
- TENUREDescribes how you own a property. There are different types of tenure - freehold, leasehold, and commonhold.Read more about tenure in our glossary page.
Ask agent
Key features
- Victorian Granite House
- 4 Bedrooms 3 En Suites
- 3 Self Con Apartments
- Thriving Holiday Let
- Business Opportunity
- EPC-
Description
A 19th century Victorian period home built in 1880 stands proudly in the heart of Banchory enjoying an enviable south facing position in beautiful Royal Deeside allowing stunning views towards the hills to be seen from most rooms. 'Towerbank' House' is a fabulous 4 bedroom link-detached granite home incorporating a wonderful package of holiday lets comprising a self contained 1 bedroom cottage and a Mews type house with two self contained apartments. This thriving business works well for all walks of life and has been enjoyed as a family home for many years with the self contained accommodation being perfect for visiting family and friends. Higher profit levels could be obtained to the enthusiastic buyer by running the business on a regular daily business.
TOWERBANK HOUSE: Immaculately presented, this instantly appealing property is tastefully decorated and refurbished in certain areas by the current owner to create a warm and welcoming home with many of its fine features still intact. Traditional radiators, high ceilings with attractive cornicing evident in most rooms and plantation shutters which dress the south facing windows on the ground floor are all in keeping with the properties image. This versatile two-storey property with mezzanine floor is served by gas central heating and has double-glazed windows throughout. Stepping into a vestibule, the house opens into a spacious reception hall. This gives access to the beautifully presented drawing room with dual aspect windows and a decorative 'Regency' style fireplace with ornate tiled insets, cast iron canopy and wood mantle. The kitchen is set on open plan with the family room giving a contemporary feel for everyday living. The cottage style kitchen with Iroko worktops and mosaic tiling to complement incorporates a pine dresser, Belfast sink with waste disposal, dishwasher and a range cooker is the main source for cooking. There is an American style Samsung fridge/freezer and a breakfast bar with storage. Just off the kitchen lies the utility room fitted with units.
The original staircase with cast iron spindles and mahogany hand rail takes you to the split level landing. To the left steps lead to a family bathroom fitted with a three piece suite. On the next level there are four elegantly presented double bedrooms, two of which benefit from private en-suite shower rooms and one of which enjoys access to a Jack & Jill shower room.
Outside to the rear there is steps lead up to the secluded sun terrace which is surrounded by high mature hedging providing privacy. This is mainly laid to decking and part stone chip for easy maintenance and a summer house to relax and enjoy the outlook. A courtyard divides ' Towerbank House' from the three self catering premises.
COSY COTTAGE: Ground floor cottage with entrance hall, open plan lounge and kitchen, double bedroom and shower room.
MEWS STUDIO APARTMENT: Ground floor studio apartment with lounge/bedroom, hall, kitchen and shower room.
TOWERVIEW APARTMENT: Enters into a hall with a small utility room and storage cupboard. Stairs to upper landing, lounge that has also been utilised a bedroom previously to provide additional accommodation, kitchen, double bedroom and shower room.
TOWERBANK HOUSE
Ground Floor
Vestibule
2.06m x 1.32m
Reception Hall
3.18m x 1.3m
Drawing Room
7.72m x 3.84m
Dining Kitchen
7.67m x 4.11m
Utility Room
5.6m x 1.57m
Mezzanine Floor
Bathroom
2.57m x 1.6m
First Floor
Landing
2.44m x 2.13m
Master Bedroom
3.94m x 3.35m
En Suite
2m x 1.83m
Bedroom 2
3.9m x 3.89m
Bedroom 3
3.9m x 3.86m
Bedroom 4
3.56m x 2.87m
En Suite
3.23m x 2.13m
En Suite
1.83m x 0.91m
COSY COTTAGE
Lounge/Kitchen
5.94m x 2.7m
Bedroom
4.17m x 2.34m
Shower Room
1.83m x 1.37m
MEWS STUDIO APARTMENT
Studio
6.2m x 3.25m
Galley Kitchen
3.96m x 1.52m
Shower Room
1.63m x 1.3m
TOWERVIEW APARTMENT
Entrance Hall
2.4m x 1.98m
Utility Room
1.52m x 1.12m
Upper Hall
5.94m x 0.91m
Lounge
4.01m x 3.66m
Kitchen
2.34m x 2.2m
Bedroom
3.48m x 2.92m
Shower Room
1.83m x 1.7m
Brochures
Particulars- COUNCIL TAXA payment made to your local authority in order to pay for local services like schools, libraries, and refuse collection. The amount you pay depends on the value of the property.Read more about council Tax in our glossary page.
- Band: TBC
- PARKINGDetails of how and where vehicles can be parked, and any associated costs.Read more about parking in our glossary page.
- Ask agent
- GARDENA property has access to an outdoor space, which could be private or shared.
- Ask agent
- ACCESSIBILITYHow a property has been adapted to meet the needs of vulnerable or disabled individuals.Read more about accessibility in our glossary page.
- Ask agent
Towerbank House, 93 High Street, Banchory, Aberdeenshire, AB31
Add your favourite places to see how long it takes you to get there.
__mins driving to your place
Aberdein Considine is Scotland's leading solicitor estate agent, handling over 5,000 property transactions each year. This wealth of experience ensures that the property professionals you work with are among the most skilled in the country.
Our team of estate agents and conveyancing solicitors work together to offer a seamless, comprehensive home-moving service. As an independent mortgage broker, we provide access to over 3,000 mortgage options, allowing you to find the best high street rates in one place.
With offices across Aberdeen, Aberdeenshire, Edinburgh, Glasgow, Perth, and Stirling, no one covers Scotland more thoroughly than us.
Your mortgage
Notes
Staying secure when looking for property
Ensure you're up to date with our latest advice on how to avoid fraud or scams when looking for property online.
Visit our security centre to find out moreDisclaimer - Property reference BCH150339. The information displayed about this property comprises a property advertisement. Rightmove.co.uk makes no warranty as to the accuracy or completeness of the advertisement or any linked or associated information, and Rightmove has no control over the content. This property advertisement does not constitute property particulars. The information is provided and maintained by Aberdein Considine, Perth. Please contact the selling agent or developer directly to obtain any information which may be available under the terms of The Energy Performance of Buildings (Certificates and Inspections) (England and Wales) Regulations 2007 or the Home Report if in relation to a residential property in Scotland.
*This is the average speed from the provider with the fastest broadband package available at this postcode. The average speed displayed is based on the download speeds of at least 50% of customers at peak time (8pm to 10pm). Fibre/cable services at the postcode are subject to availability and may differ between properties within a postcode. Speeds can be affected by a range of technical and environmental factors. The speed at the property may be lower than that listed above. You can check the estimated speed and confirm availability to a property prior to purchasing on the broadband provider's website. Providers may increase charges. The information is provided and maintained by Decision Technologies Limited. **This is indicative only and based on a 2-person household with multiple devices and simultaneous usage. Broadband performance is affected by multiple factors including number of occupants and devices, simultaneous usage, router range etc. For more information speak to your broadband provider.
Map data ©OpenStreetMap contributors.
