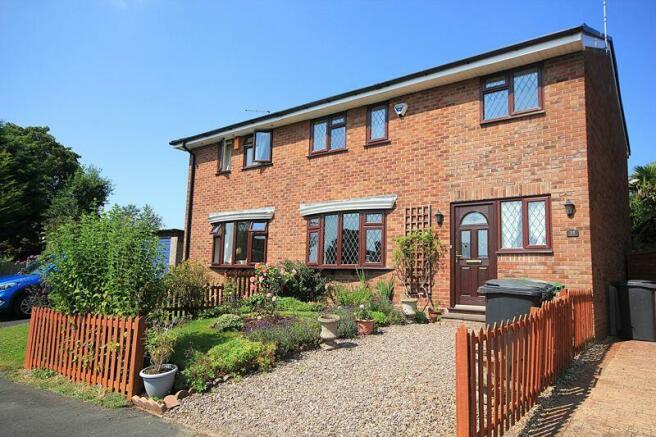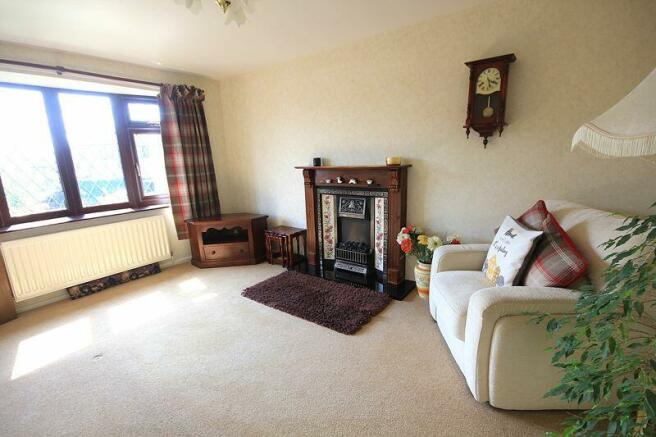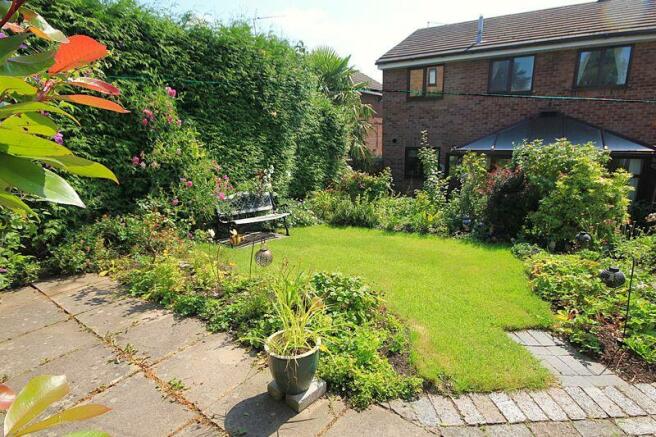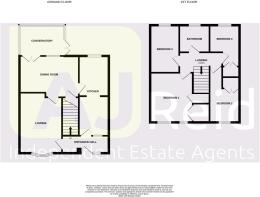Blakemere Close, Whitchurch

- PROPERTY TYPE
Semi-Detached
- BEDROOMS
4
- BATHROOMS
1
- SIZE
Ask agent
- TENUREDescribes how you own a property. There are different types of tenure - freehold, leasehold, and commonhold.Read more about tenure in our glossary page.
Freehold
Key features
- Semi-Detached House With 2-Storey Extension
- 2 Reception Rooms & 4 Bedrooms
- Conservatory Addition At Rear
- NO ONWARD CHAIN
- Scope For Further Improvement
- Well Stocked Rear Garden
- Easy Access To Town Centre & Railway Station
- An Affordable Family Home
- Gas Central Heating & uPVC Double Glazing
- EPC Grade = C
Description
This is your chance to buy a family home at an affordable price.
It has the benefit of having a 2-storey extension, including 2 separate reception rooms, plus a conservatory addition at the rear, whilst upstairs there are 4 bedrooms (3 with wardrobes) and a family bathroom.
Outside, there is parking in the driveway and the colourful, well stocked rear garden is enclosed for the safety of children and pets.
The house is however in need of modernisation and improvement to realise its full potential, although on the bright side, it will allow you to choose your own kitchen, bathroom and decor.
It is conveniently close to Whitchurch hospital and of course the joy of living here is its close proximity to town, which for most people, is within easy walking distance.
Whitchurch has a range of shops, pubs, restaurants, schools, doctors surgery, dentist, leisure facilities and a railway station. The bypass provides access to larger conurbations including Chester, Shrewsbury, Wrexham, Manchester and Wolverhampton.
GROUND FLOOR
Entrance Hall
11' 2'' x 4' 2'' (3.40m x 1.27m)
Radiator and staircase to first floor.
Lounge
14' 5'' x 10' 2'' (4.39m x 3.10m)
Feature fireplace with cast iron interior having tiled cheeks and incorporating an electric flicker flame fire on granite hearth, bow window and radiator.
Dining Room
13' 2'' x 9' 11'' (4.01m x 3.02m)
Radiator, 2 wall light points, burglar alarm control panel, built-in storage cupboard under stairs and multi-paned glazed double doors leading to: -
Conservatory
11' 9'' x 7' 8'' (3.58m x 2.34m)
Radiator, wall light point and uPVC double glazed window and door leading to rear garden.
Kitchen
18' 2'' x 7' 1'' (5.53m x 2.16m)
Stainless steel sink and drainer inset in worktops with drawers, cupboards and storage below, further base units and wall cupboards, plumbing for washing machine, part tiled walls, radiator, Ideal wall mounted gas central heating boiler and free-standing electric cooker with illuminated extractor hood above.
FIRST FLOOR
Landing
10' 3'' x 4' 11'' (3.12m x 1.50m)
Two loft access hatches.
Bedroom 1
11' 11'' x 10' 2'' (3.63m x 3.10m)
Radiator, Double door built-in wardrobe and former airing cupboard over stairs with storage shelf.
Bedroom 2
8' 1'' min x 7' 1'' (2.46m min x 2.16m)
Double-door built-in wardrobe and radiator.
Bedroom 3
11' 4'' x 6' 7'' (3.45m x 2.01m)
Radiator.
Bedroom 4
7' 1'' x 6' 3'' (2.16m x 1.90m)
and 5' 3'' x 4' 0'' (1.60m x 1.22m) An L-shaped room with radiator and double door built-in wardrobe.
Bathroom
6' 4'' x 6' 3'' (1.93m x 1.90m)
Panelled bath with electric shower unit over, pedestal wash hand basin and close coupled WC, part tiled walls and radiator.
OUTSIDE
Gravel driveway with parking for one car.
Lawned front garden with flowers, roses and shrubs.
Good size enclosed rear garden laid to lawn and having well stocked borders with a variety of flowers, bushes, trees and shrubs, and screened by a mature conifer hedge. Paved upper patio area and steps down to a lower, sheltered gravel path and seating area to the rear of the conservatory and kitchen.
Services
Mains water, gas, electricity and drainage.
Central Heating
Gas fired boiler supplying radiators and hot water.
Tenure
Freehold.
Council Tax
Shropshire Council - Tax Band B.
Agents Note
Check broadband speed and mobile phone signal on Mobile and Broadband checker - Ofcom
Directions
From Whitchurch High Street proceed straight on at the mini roundabout by St. Alkmunds Church into Bargates and continue down to the next mini roundabout, turning right into London Road and leading into Brownlow Street. At the traffic lights, turn immediately left into Talbot Street. Turn left into Worthington Street and at the junction turn left into Egerton Place, then take the second turning right into Blakemere Close and the house is located on the left hand side.
Legislation Requirement
To ensure compliance with the latest Anti-Money Laundering regulations, buyers will be asked to produce identification documents prior to the issue of sale confirmation.
Referral Arrangements
We earn 30% of the fee/commission earned by the Broker on referrals signed up by Financial Advisors at Just Mortgages. Please ask for more details.
Brochures
Property BrochureFull Details- COUNCIL TAXA payment made to your local authority in order to pay for local services like schools, libraries, and refuse collection. The amount you pay depends on the value of the property.Read more about council Tax in our glossary page.
- Band: B
- PARKINGDetails of how and where vehicles can be parked, and any associated costs.Read more about parking in our glossary page.
- Yes
- GARDENA property has access to an outdoor space, which could be private or shared.
- Yes
- ACCESSIBILITYHow a property has been adapted to meet the needs of vulnerable or disabled individuals.Read more about accessibility in our glossary page.
- Ask agent
Blakemere Close, Whitchurch
Add your favourite places to see how long it takes you to get there.
__mins driving to your place
Your mortgage
Notes
Staying secure when looking for property
Ensure you're up to date with our latest advice on how to avoid fraud or scams when looking for property online.
Visit our security centre to find out moreDisclaimer - Property reference 8144818. The information displayed about this property comprises a property advertisement. Rightmove.co.uk makes no warranty as to the accuracy or completeness of the advertisement or any linked or associated information, and Rightmove has no control over the content. This property advertisement does not constitute property particulars. The information is provided and maintained by AJ Reid Estate Agents, Whitchurch. Please contact the selling agent or developer directly to obtain any information which may be available under the terms of The Energy Performance of Buildings (Certificates and Inspections) (England and Wales) Regulations 2007 or the Home Report if in relation to a residential property in Scotland.
*This is the average speed from the provider with the fastest broadband package available at this postcode. The average speed displayed is based on the download speeds of at least 50% of customers at peak time (8pm to 10pm). Fibre/cable services at the postcode are subject to availability and may differ between properties within a postcode. Speeds can be affected by a range of technical and environmental factors. The speed at the property may be lower than that listed above. You can check the estimated speed and confirm availability to a property prior to purchasing on the broadband provider's website. Providers may increase charges. The information is provided and maintained by Decision Technologies Limited. **This is indicative only and based on a 2-person household with multiple devices and simultaneous usage. Broadband performance is affected by multiple factors including number of occupants and devices, simultaneous usage, router range etc. For more information speak to your broadband provider.
Map data ©OpenStreetMap contributors.




