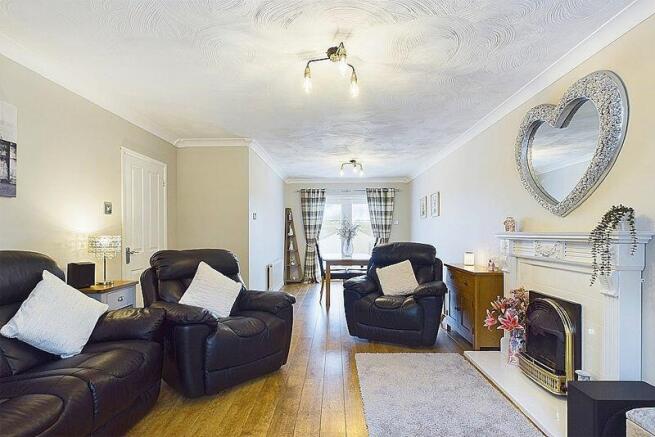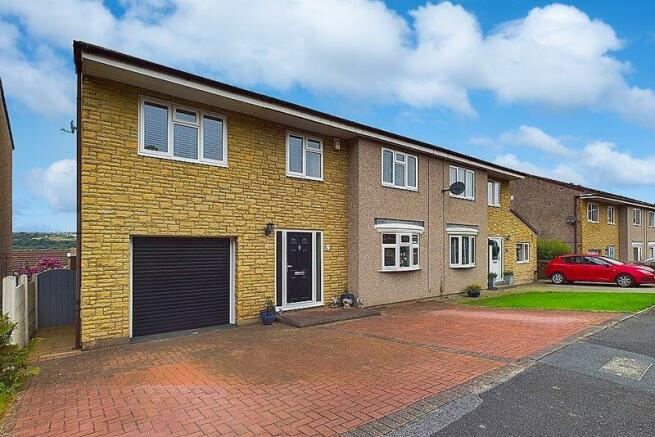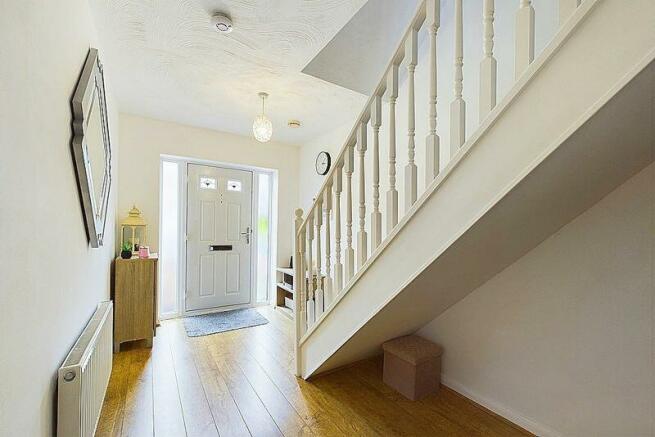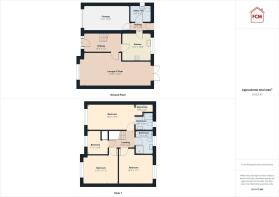
Valley Park, Whitehaven

- PROPERTY TYPE
Semi-Detached
- BEDROOMS
4
- BATHROOMS
3
- SIZE
Ask agent
- TENUREDescribes how you own a property. There are different types of tenure - freehold, leasehold, and commonhold.Read more about tenure in our glossary page.
Freehold
Key features
- Located on an attractive and sought-after development
- Superb family home with plenty of space
- Large open plan lounge and diner with French doors
- Modern kitchen with a separate utility
- Huge master bedroom with walk-in wardrobe and ensuite
- Beautiful and stylish family bathroom
- Low maintenance sun trap garden to the rear
- Parking for several cars and integral garage
- Just five minutes drive to Whitehaven town centre
- For sale with no forward chain
Description
Hallway
The spacious hallway is entered via a stylish, composite door with frosted glass panels and full height frosted side panels, which allow in plenty of natural light. The hallway features modern flooring, a useful under stairs storage area, power point and a radiator. Leads to the open plan lounge/diner, the kitchen and there are stairs to the first floor landing.
Lounge/diner
The heart of the home is this large, open plan room, with the lounge benefiting from a coal effect gas fire, set on a tiled hearth, with matching tiled insert and wood surround. The room has decorative coving and modern flooring, that continues through to the dining area. The lounge has a radiator neatly placed below a uPVC double glazed bow window. The dining area is perfect for Sunday lunches, Christmas and other family get-togethers as there is plenty of space for a large dining room table and chair set. There is an additional radiator and uPVC French doors with fitted blinds, have a pleasant outlook over the rear garden and across Whitehaven.
Kitchen
This modern kitchen incorporates a range of grey, shaker style wall and base units, with a contrasting worktop and matching splash backs. There is a three door range cooker, with a five ring gas hob and range master extractor hood above, with built in lighting. In addition to the central ceiling light, there is under cupboard lighting and the glass fronted cabinets, with their glass shelves also have built in lighting. A 1.5 composite sink with drainer board and mixer tap, is set below a uPVC double glazed window that has a lovely outlook and there are spotlights above. The kitchen boasts an integrated dishwasher for convenience. There is also a breakfast bar and a radiator. The kitchen leads to a rear hall.
Rear hall
The rear hall provides access to the garage, downstairs WC/utility whilst a half glazed uPVC door leads out to the rear garden.
Utility/WC
Here there is plenty of space for a tumble dryer and a washing machine. There is a toilet and pedestal hand wash basin with mixer tap. The Baxi platinum Combi boiler can also be found here. The room has an extractor and a uPVC double glazed frosted window providing natural light.
Garage
The garage benefits from an electronic roller door. There is lighting, power points and shelving.
First floor landing
The landing provides access to all four bedrooms, the family bathroom and the loft.
Master bedroom
There is no shortage of storage in this huge double bedroom. You will find either side of the central bed, three fitted wardrobes as well as overbed cabinets, matching bedside tables, drawers and a dressing table. Not only that, but the room also boasts a walk-in wardrobe with clothes rails, shelving and lighting. Above the bed, you will notice lights which have two switches and can be used as bedside lights. There is a radiator, decorative coving and a uPVC double glazed window. The master bedroom also benefits from an ensuite shower room.
Master ensuite
This modern ensuite comprises of a shower cubicle with the control set on an easy clean PVC surround. There is a toilet and pedestal hand wash basin with mixer tap and mirrored cabinet above. The bathroom has a heated towel rail, an extractor and a uPVC double glazed frosted window.
Bedroom two
A second large double bedroom boasting a seven door fitted wardrobe with overbed cabinets and matching drawers with a built in dressing table. The room has decorative coving, a radiator and the uPVC double glazed window has a lovely, elevated view across town.
Bedroom three
A third substantial double bedroom which is tastefully decorated and has decorative coving, a radiator and a uPVC double glazed window to the front.
Bedroom four
If you need a fourth bedroom then here it is, however if you need space for a home office, this room is also ideal. There is a built-in cupboard, a radiator and a uPVC double glazed window.
Bathroom
This fabulous, extended four piece bathroom suite comprises of a bath with central waterfall mixer tap, with shower attachment set into the tile surround. There is a shower cubicle, with twin sliding doors and an extractor above. The bathroom has a toilet and a wash basin, with waterfall mixer tap set within a substantial storage unit, with drawers and cupboards. The bathroom has fully tiled walls, tiled flooring, a heated towel rail, ceiling spotlights and a uPVC double glazed frosted window.
Exterior
At the front of the property, you will notice there is a substantial driveway which provides off-street parking for up to four cars. The driveway of course leads to the garage. At the rear of the property, there is a well maintained, sun trap garden. The large patio is perfect for a barbecue, an evening glass of wine or spending the whole day relaxing in the sunshine. There is a well maintained lawn, useful garden sheds and the garden is partially fenced and partially walled around.
TENURE
We have been informed by the vendor that the property is freehold.
COUNCIL TAX BAND C
EPC TBC
LOW FEES, LOCAL EXPERTISE
We are pleased to offer a family run, independent estate agent service in Cumbria, offering property sale services without the premium charges of high street estate agents. We have a range of low fee options and could save you thousands in estate agency fees. Launched in 2011 First Choice Move has grown rapidly, largely due to recommendations and referrals from our many happy customers. Not only could we save you a fortune, but our customers also love our extended open hours, 7PM during the week and 5PM on Saturdays. We offer free valuations, provide great photography and a friendly team which is there to support and guide you from the initial marketing to completion of the sale of your property.
MORTGAGES
Need help finding the right mortgage for your needs? First Choice Move Mortgage Services are part of the Mortgage Advice Bureau network, one of the UK's largest award-winning mortgage brokers. We can search from a selection of over 90 different lenders with over 12,000 different mortgages, including exclusive deals only available through us, to find the right deal for you. Our advice will be specifically tailored to your needs and circumstances, which could be for a first-time buyer, home-mover, or for re-mortgaging or investing in property. Contact us on to arrange a free consultation with one of our experienced and dedicated in house mortgage and protection advisers. You may have to pay an early repayment charge to your existing lender if you re-mortgage There may be a fee for mortgage advice. The actual amount you pay will depend upon your circumstances. The fee is up to 1% but a typical fee is 0.3% of the amount borrowed.
NOTE
Please note that all measurements have been taken using a laser tape measure which may be subject to a small margin of error. Some photos may have been taken with a wide-angle camera lens. First Choice Move has not tested any apparatus, equipment, fixtures and fittings or services and so cannot verify that they are in working order or fit for the purpose. A buyer is advised to obtain verification from their solicitor or surveyor. References to the tenure of a property are based on information supplied by the Seller. The Agent has not had sight of the title documents.
Brochures
Property BrochureFull Details- COUNCIL TAXA payment made to your local authority in order to pay for local services like schools, libraries, and refuse collection. The amount you pay depends on the value of the property.Read more about council Tax in our glossary page.
- Band: C
- PARKINGDetails of how and where vehicles can be parked, and any associated costs.Read more about parking in our glossary page.
- Yes
- GARDENA property has access to an outdoor space, which could be private or shared.
- Yes
- ACCESSIBILITYHow a property has been adapted to meet the needs of vulnerable or disabled individuals.Read more about accessibility in our glossary page.
- Ask agent
Valley Park, Whitehaven
Add your favourite places to see how long it takes you to get there.
__mins driving to your place
We offer a family run, independent estate agent service in Cumbria, offering sale and rental services without the premium charges of high street estate agents. We have a range of low fee options and could save you thousands in estate agency fees. Launched in 2011 First Choice Move has grown rapidly, largely due to recommendations and referrals from our many happy customers. We understand you want your property sold or rented as quickly as possible, and that is why we have invested in such a large marketing network to make sure your property gets noticed.
Your mortgage
Notes
Staying secure when looking for property
Ensure you're up to date with our latest advice on how to avoid fraud or scams when looking for property online.
Visit our security centre to find out moreDisclaimer - Property reference 12450997. The information displayed about this property comprises a property advertisement. Rightmove.co.uk makes no warranty as to the accuracy or completeness of the advertisement or any linked or associated information, and Rightmove has no control over the content. This property advertisement does not constitute property particulars. The information is provided and maintained by First Choice Move, Lillyhall. Please contact the selling agent or developer directly to obtain any information which may be available under the terms of The Energy Performance of Buildings (Certificates and Inspections) (England and Wales) Regulations 2007 or the Home Report if in relation to a residential property in Scotland.
*This is the average speed from the provider with the fastest broadband package available at this postcode. The average speed displayed is based on the download speeds of at least 50% of customers at peak time (8pm to 10pm). Fibre/cable services at the postcode are subject to availability and may differ between properties within a postcode. Speeds can be affected by a range of technical and environmental factors. The speed at the property may be lower than that listed above. You can check the estimated speed and confirm availability to a property prior to purchasing on the broadband provider's website. Providers may increase charges. The information is provided and maintained by Decision Technologies Limited. **This is indicative only and based on a 2-person household with multiple devices and simultaneous usage. Broadband performance is affected by multiple factors including number of occupants and devices, simultaneous usage, router range etc. For more information speak to your broadband provider.
Map data ©OpenStreetMap contributors.





