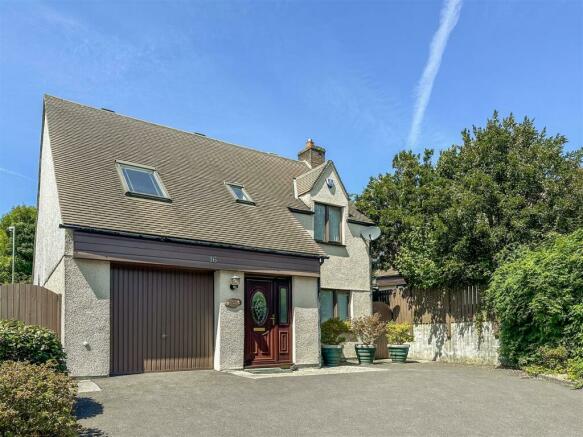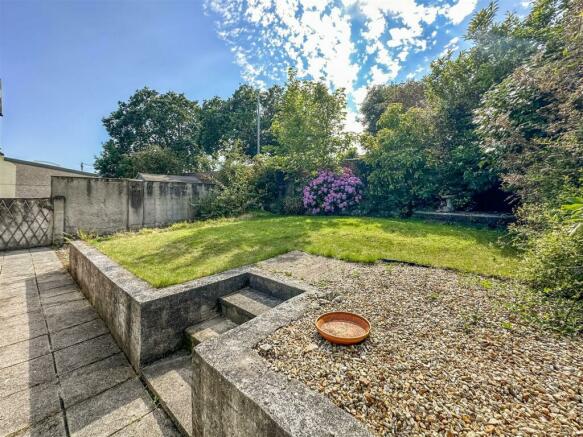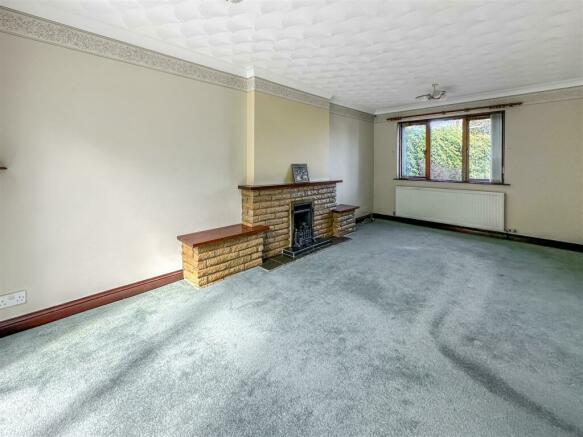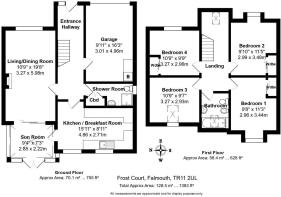
Falmouth

- PROPERTY TYPE
Detached
- BEDROOMS
4
- BATHROOMS
2
- SIZE
1,151 sq ft
107 sq m
- TENUREDescribes how you own a property. There are different types of tenure - freehold, leasehold, and commonhold.Read more about tenure in our glossary page.
Freehold
Key features
- Substantial 4 bedroom family home
- Sought-after cul-de-sac location
- Dual aspect 19' living room
- Ground floor shower room and first floor bathroom
- Private enclosed rear garden
- Driveway with ample parking and garage
- Viewing recommended
- EPC rating D
Description
The Accommodation Comprises - (All dimensions being approximate)
Obscure double glazed uPVC front door with obscure glazed window to side, opening into the:-
Entrance Hallway - Stairs rising to first floor galleried landing, multi pane glazed doors to living/dining room and kitchen/breakfast room. Further doors to ground floor shower room and integral garage. Radiator, dado rail, high level Velux window providing additional natural light. Telephone/broadband point.
Living/Dining Room - A light and bright dual aspect reception room, with hardwood double glazed window to front aspect and hardwood double glazed patio doors providing access to the sun room. Stone fireplace with slate tiled hearth housing gas living flame fire. Two central ceiling lights, telephone point, radiator.
Kitchen/Breakfast Room - Fitted kitchen providing space for dining table. Range of eye and waist level units, some glass-fronted, with roll-top worksurface, inset one and a half bowl sink/drainer unit with swan neck mixer tap, Integral fridge, freezer and dishwasher. Space for cooker with gas panel point and extractor hood over. Part tiled walls, tiled flooring. Two hardwood double glazed windows overlooking the garden, radiator, two central ceiling lights. Obscure glazed door to:-
Sun Room - Facing west, enjoying the afternoon sun, with uPVC double glazed French doors opening onto the private and enclosed rear garden. uPVC double glazed windows to front and side aspects with a uPVC double glazed mono pitch roof. Continuation of tiled flooring, radiator, internal hardwood double glazed patio door leading into the living/dining room.
Ground Floor Shower Room/Wc - Walk-in corner shower cubicle housing boiler-fed Mira power shower with screen and tiled surround, low level flush WC, pedestal wash hand basin. Further tiling to walls and floor. Hardwood obscure double glazed window to side aspect, radiator, central ceiling light. Airing cupboard with shelving.
First Floor -
Landing - Doors to all four double bedrooms and family bathroom. Loft hatch, dado rail, telephone point, central ceiling light.
Bedroom One - Box bay window with hardwood double glazed window overlooking the rear garden. Built-in wardrobes with hanging space and shelving, two cupboards providing eaves storage space. Radiator, central ceiling light.
Bedroom Two - Large Velux window to front aspect. Built-in wardrobes with hanging space and shelving. Two cupboards providing eaves storage space, radiator, central ceiling light.
Bedroom Three - Hardwood double glazed window to rear aspect overlooking the garden. Central ceiling light, radiator, TV aerial point.
Bedroom Four - Hardwood double glazed window to front aspect. Built-in wardrobe with shelving and hanging space. Radiator, central ceiling light.
Family Bathroom - Coloured suite comprising panelled bath with mixer tap and shower attachment, half tiled walls, low level flush WC, pedestal wash hand basin, bidet. Velux window to rear aspect, central ceiling light.
Garage - Integral garage accessed via the driveway. Internal door to the entrance hallway. This generous single garage has an up-and-over door, power and light. Wall mounted consumer unit, Glow-worm Gas combination boiler providing domestic hot water and central heating. Beam centralised vacuum unit, cold water tap, space and plumbing for washing machine. Ceiling and wall mounted lighting.
The Exterior -
Front - Tarmacadam driveway providing parking for at least four cars and leading to the integral single garage. A gated pathway to both sides of the property lead around to the:-
Rear - Accessed from the French doors of the sun room, the rear garden faces west and enjoys the afternoon sun. Walled and fully enclosed, providing an excellent degree of privacy and ideal for those with children and/or pets. The majority of the garden is laid to lawn, with a shingle seating area, a raised planted border contains a number of mature shrubs and small trees, including hydrangeas, rhododendrons and a magnolia.
General Information -
Services - Mains water, electricity, gas and drainage are connected to the property. Telephone and broadband points (subject to supplier's regulations). Gas fired central heating.
Council Tax - Band D - Cornwall Council.
Tenure - Freehold.
Viewing - By telephone appointment with the vendor's Sole Agent - Laskowski & Company, 28 High Street, Falmouth, TR11 2AD. Telephone: .
Brochures
Falmouth- COUNCIL TAXA payment made to your local authority in order to pay for local services like schools, libraries, and refuse collection. The amount you pay depends on the value of the property.Read more about council Tax in our glossary page.
- Band: D
- PARKINGDetails of how and where vehicles can be parked, and any associated costs.Read more about parking in our glossary page.
- Yes
- GARDENA property has access to an outdoor space, which could be private or shared.
- Yes
- ACCESSIBILITYHow a property has been adapted to meet the needs of vulnerable or disabled individuals.Read more about accessibility in our glossary page.
- Ask agent
Falmouth
Add your favourite places to see how long it takes you to get there.
__mins driving to your place

About Us
Laskowski & Company Estate Agents - specialists in the marketing and sale of all types of property in Falmouth and Penryn, to the neighbouring towns of Truro, Redruth and Helston, and all villages, rural districts and waterside locations between.
With over 140 years of combined experience, Laskowski & Company was founded in 2006 to provide an unrivalled estate agency service. In the intervening years, we have positioned ourselves at the forefront of the market we operate in, earning a reputation for professionalism, approachability, tenacity, and attention to detail, resulting in many successful property sales.
For more information, visit us at
laskowskiandcompany.co.uk
HistoryLaskowski & Company commenced trading in February 2006. In the intervening years we have earned a reputation for professionalism, finesse, attention to detail, approachability and tenacity which has resulted in many successful property sales, a large number of which had been on the market previously without success.
In an industry with notoriously high staff turnover, we have maintained unprecedented levels of staff continuity which provides great advantages for prospective vendors and purchasers alike.
An estate agent in the county since 1983, Ludvic Laskowski's stated aim remains, 'To provide the highest levels of professionalism, presentation and service, in a friendly yet purposeful manner, supported by the latest technology and, most importantly, through caring staff with uncompromising standards'.
Your mortgage
Notes
Staying secure when looking for property
Ensure you're up to date with our latest advice on how to avoid fraud or scams when looking for property online.
Visit our security centre to find out moreDisclaimer - Property reference 33287188. The information displayed about this property comprises a property advertisement. Rightmove.co.uk makes no warranty as to the accuracy or completeness of the advertisement or any linked or associated information, and Rightmove has no control over the content. This property advertisement does not constitute property particulars. The information is provided and maintained by Laskowski & Co, Falmouth. Please contact the selling agent or developer directly to obtain any information which may be available under the terms of The Energy Performance of Buildings (Certificates and Inspections) (England and Wales) Regulations 2007 or the Home Report if in relation to a residential property in Scotland.
*This is the average speed from the provider with the fastest broadband package available at this postcode. The average speed displayed is based on the download speeds of at least 50% of customers at peak time (8pm to 10pm). Fibre/cable services at the postcode are subject to availability and may differ between properties within a postcode. Speeds can be affected by a range of technical and environmental factors. The speed at the property may be lower than that listed above. You can check the estimated speed and confirm availability to a property prior to purchasing on the broadband provider's website. Providers may increase charges. The information is provided and maintained by Decision Technologies Limited. **This is indicative only and based on a 2-person household with multiple devices and simultaneous usage. Broadband performance is affected by multiple factors including number of occupants and devices, simultaneous usage, router range etc. For more information speak to your broadband provider.
Map data ©OpenStreetMap contributors.





