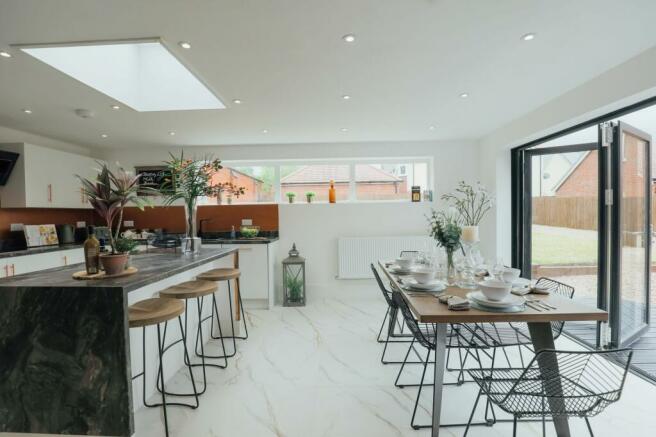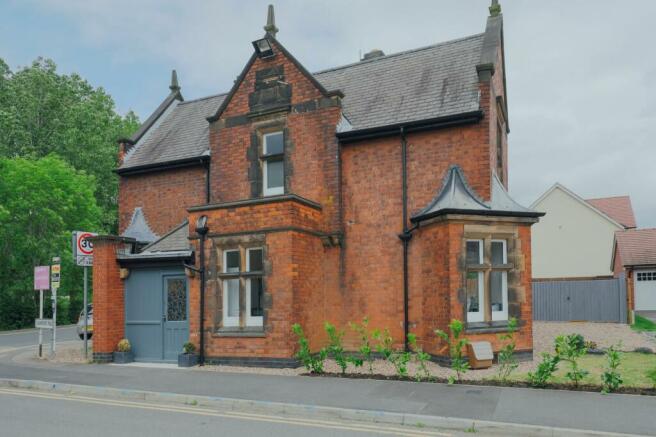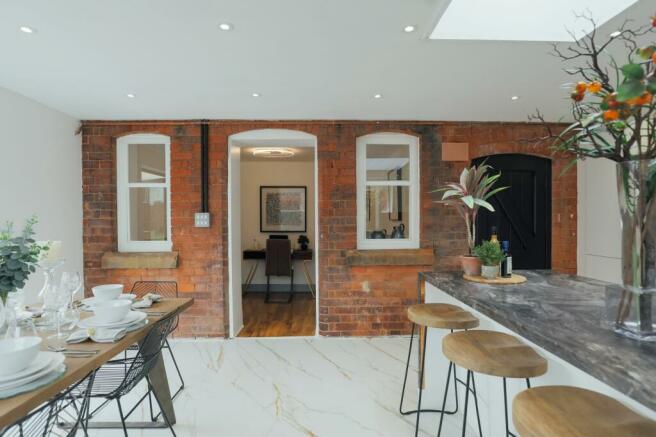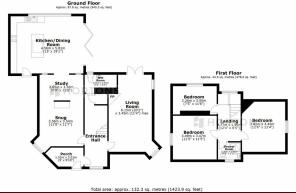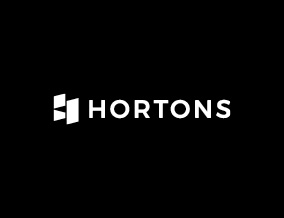
East Lodge, Gainsford Road, Humberstone, LE5

- PROPERTY TYPE
Detached
- BEDROOMS
3
- BATHROOMS
2
- SIZE
Ask agent
- TENUREDescribes how you own a property. There are different types of tenure - freehold, leasehold, and commonhold.Read more about tenure in our glossary page.
Freehold
Key features
- A Grade ll listed three bedroom detached house
- Offered with no upwards chain
- Situated in the popular suburb of Humberstone
- A spectacular open plan breakfast kitchen diner with bi-folding doors and wide skylights
- Two reception rooms and a three-piece wet-room
- Immediate kerb-appeal with a large driveway to accommodate several vehicles and an extensive rear-garden
- Three double bedrooms and a three-piece family bathroom
- Early viewing is essential
Description
Introducing “East Lodge’, a striking and immediately captivating Grade II listed three-bedroom detached house, which has been sympathetically modernised with exceptional attention to detail. Offered to the market with the added benefit of no upward chain and having undergone a comprehensive programme of renovation, no expense has been spared in the meticulous care the current owner has invested in the property.
Benefiting from gas central heating throughout, the accommodation briefly comprises a spacious porch with exposed brickwork that opens into a bright and airy entrance hall. To the right, there is a beautifully presented living room featuring modern laminate flooring, multi-coloured LED mood lighting, French doors to the rear, and dual windows to the side aspect. On the left, a well-appointed snug/study (with the potential to serve as a fourth downstairs bedroom) is complete with a feature gas fireplace, creating an excellent focal point while providing ample space for free-standing furniture. To the rear of the property, and a particular highlight of this fabulous home, is the extended and stylishly appointed fitted kitchen. With exceptional attention to detail, this space blends character with exposed brickwork and modern living. The open-plan kitchen boasts modern spotlights throughout, a useful skylight above the central island unit, ample surface preparation area, and storage. The kitchen includes an electric hob (with the option to switch to gas if desired), an integrated oven, dishwasher, and washing machine, along with an American-style fridge-freezer and bi-fold doors to the rear aspect, allowing an abundance of natural light into the space. A modern and well-appointed three-piece wet room completes the downstairs accommodation.
Ascending the stairs, you will find an incredibly spacious landing with high ceilings, a unique lower panelled boarding design, and wooden sash windows to the front aspect. This space leads to three generous bedrooms and a stylish three-piece family bathroom. All the bedrooms offer ample space for free-standing furniture, benefiting from wool carpets and wooden sash windows throughout. The three-piece family bathroom, like the rest of the property, is tastefully decorated and completes the upstairs accommodation.
To the rear of the property, there is a recently landscaped and spacious East-facing garden, mainly laid to lawn, with a raised decking area. The property offers excellent potential for further extension to both the side and rear, with a discreet courtyard to the side of the property that could be utilised as additional usable space (subject to all necessary consents and due diligence related to listed properties). With excellent kerb appeal, the property can accommodate at least three vehicles with private gates and a gravelled driveway. Conveniently positioned on a larger-than-average corner plot, it is the agent's opinion that an early viewing is essential to appreciate this beautifully appointed and deceptively spacious family home in an excellent location.
Agent’s note: The photos used were taken when the property was occupied; the property is now empty.
Location:
Humberstone is a highly sought after address which provides easy access to Leicester city centre the A47 and A6. Humberstone is located near to some of the best private and public schools in the local area as well as some notably popular places of worship. A fine range of local amenities can be found along Uppingham Road as well as banks post offices and two parks which are within walking distance village halls and great bus routes. A choice of doctors dentist surgeries and medical centres are all located nearby.
Vendor comments:
" I have fully renovated the internals of the property and redesigned the floor plan to provide maximum living area. I have built a new single storey rear kitchen extension to a very high standard with bi-fold doors, a skylight, centre island, integrated appliances and a dining area space. The property also benefits from a large garden with a decked area and private gated parking for at least three cars. The property has been constructed with high quality materials and bright colours with the floors being made up of tiles, laminate or plush carpets and all the walls are freshly plastered with a unique lower panelled boarding design. There are two bathrooms, three bedrooms, two living rooms, a study room, entrance porch and much more which I'm sure the next owner will appreciate. "
Disclaimer
Important Information:
Property Particulars: Although we endeavor to ensure the accuracy of property details we have not tested any services, equipment or fixtures and fittings. We give no guarantees that they are connected, in working order or fit for purpose.
Floor Plans: Please note a floor plan is intended to show the relationship between rooms and does not reflect exact dimensions. Floor plans are produced for guidance only and are not to scale.
EPC Rating: D
Disclaimer
Important Information:
Property Particulars: Although we endeavour to ensure the accuracy of property details we have not tested any services, equipment or fixtures and fittings. We give no guarantees that they are connected, in working order or fit for purpose.
Floor Plans: Please note a floor plan is intended to show the relationship between rooms and does not reflect exact dimensions. Floor plans are produced for guidance only and are not to scale.
- COUNCIL TAXA payment made to your local authority in order to pay for local services like schools, libraries, and refuse collection. The amount you pay depends on the value of the property.Read more about council Tax in our glossary page.
- Ask agent
- LISTED PROPERTYA property designated as being of architectural or historical interest, with additional obligations imposed upon the owner.Read more about listed properties in our glossary page.
- Listed
- PARKINGDetails of how and where vehicles can be parked, and any associated costs.Read more about parking in our glossary page.
- Yes
- GARDENA property has access to an outdoor space, which could be private or shared.
- Yes
- ACCESSIBILITYHow a property has been adapted to meet the needs of vulnerable or disabled individuals.Read more about accessibility in our glossary page.
- Ask agent
East Lodge, Gainsford Road, Humberstone, LE5
Add your favourite places to see how long it takes you to get there.
__mins driving to your place
Hortons overview
We've torn up the rule book and have built a property agency fit for the world we live in with professional, experienced estate agents who are Partners of Hortons.
Clients can expect to work with their own personal agent ensuring they get a high level of service and the very best advice, acting as a single point of contact from start to finish.
Our team of Partners provide coverage across the United Kingdom. You can be confident that you will always be working with an experienced agent who has an in-depth and intimate knowledge of the local market.
Your mortgage
Notes
Staying secure when looking for property
Ensure you're up to date with our latest advice on how to avoid fraud or scams when looking for property online.
Visit our security centre to find out moreDisclaimer - Property reference 7314b9e2-75cf-467c-ae52-ab1ade6a7521. The information displayed about this property comprises a property advertisement. Rightmove.co.uk makes no warranty as to the accuracy or completeness of the advertisement or any linked or associated information, and Rightmove has no control over the content. This property advertisement does not constitute property particulars. The information is provided and maintained by Hortons, Leicester. Please contact the selling agent or developer directly to obtain any information which may be available under the terms of The Energy Performance of Buildings (Certificates and Inspections) (England and Wales) Regulations 2007 or the Home Report if in relation to a residential property in Scotland.
*This is the average speed from the provider with the fastest broadband package available at this postcode. The average speed displayed is based on the download speeds of at least 50% of customers at peak time (8pm to 10pm). Fibre/cable services at the postcode are subject to availability and may differ between properties within a postcode. Speeds can be affected by a range of technical and environmental factors. The speed at the property may be lower than that listed above. You can check the estimated speed and confirm availability to a property prior to purchasing on the broadband provider's website. Providers may increase charges. The information is provided and maintained by Decision Technologies Limited. **This is indicative only and based on a 2-person household with multiple devices and simultaneous usage. Broadband performance is affected by multiple factors including number of occupants and devices, simultaneous usage, router range etc. For more information speak to your broadband provider.
Map data ©OpenStreetMap contributors.
